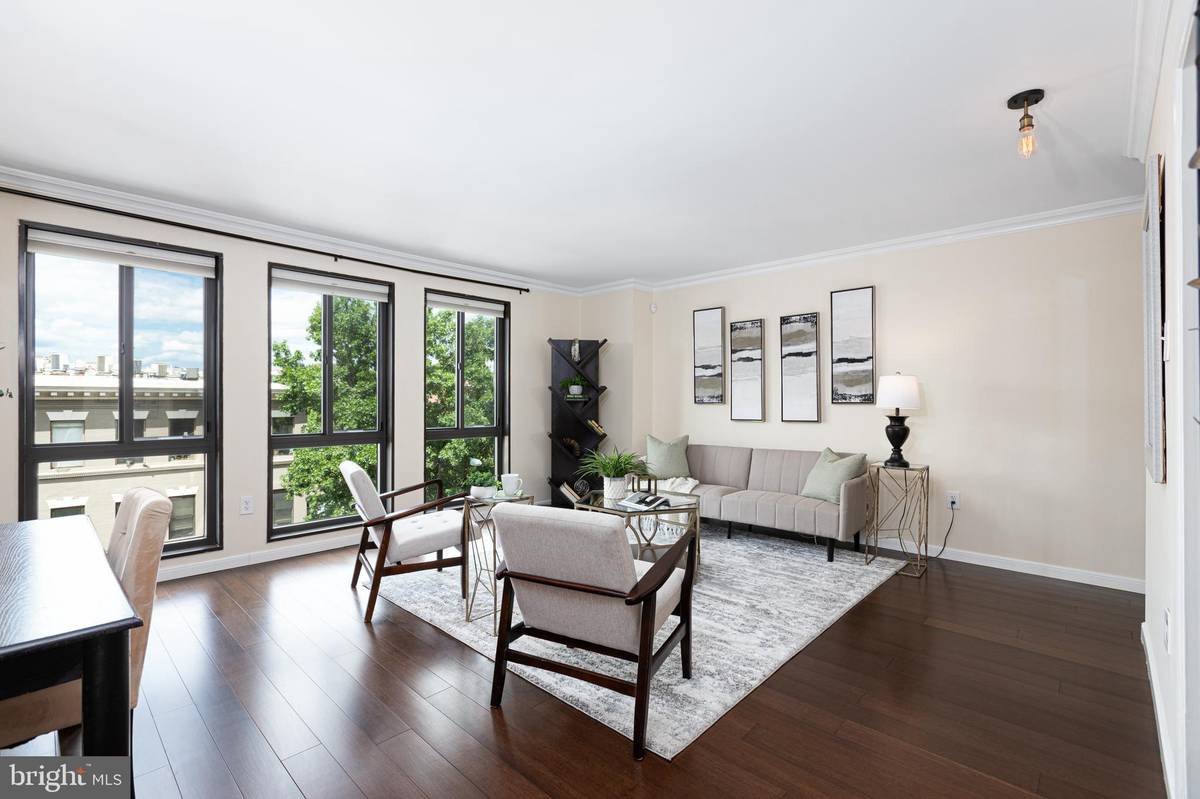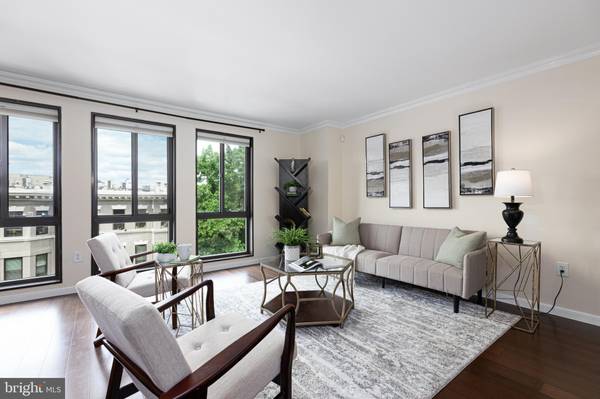$455,000
$455,000
For more information regarding the value of a property, please contact us for a free consultation.
1280 21ST ST NW #503 Washington, DC 20036
1 Bed
1 Bath
844 SqFt
Key Details
Sold Price $455,000
Property Type Condo
Sub Type Condo/Co-op
Listing Status Sold
Purchase Type For Sale
Square Footage 844 sqft
Price per Sqft $539
Subdivision Dupont
MLS Listing ID DCDC2058148
Sold Date 09/20/22
Style Contemporary
Bedrooms 1
Full Baths 1
Condo Fees $807/mo
HOA Y/N N
Abv Grd Liv Area 844
Originating Board BRIGHT
Year Built 1967
Annual Tax Amount $3,657
Tax Year 2021
Property Description
Light-filled one bedroom, one bathroom condo at the iconic St. George, located at the very center of it all! Enjoy bright sunlight in this corner unit from two exposures through floor-to-ceiling windows. The entry foyer has copious closet space and leads to the kitchen or the living room. The updated kitchen, fit with granite countertops, stainless steel appliances, ceiling-height cabinets, and gas cooking has both generous counter space and cabinet storage. The open living and dining room off the kitchen is ideal, with great flow for easy living. A new designer light fixture in the dining room adds elegance and high style. The large bedroom with generous closet space spans the length of one whole wall. Exquisite style continues into the full bathroom with marble floors, a mirrored vanity and a soaking tub.
You will love the rooftop deck with its panoramic views of the DC skyline (especially on July 4th where you can enjoy the fireworks), BBQ grills, and lounge area. The St. George has a concierge, is pet friendly, and convenient laundry on each floor. ALL utilities are included in the condo fee! And the location! Just steps to Dupont Circle, West End, Georgetown, downtown, metro stations, Francis Pool, grocery stores, Rock Creek Park, walking/biking trails, so many restaurants, shops, entertainment venues, bars, coffee shops and all the very best DC has to offer!
Location
State DC
County Washington
Zoning RESIDENTIAL
Rooms
Other Rooms Living Room, Dining Room, Kitchen, Foyer, Bedroom 1, Full Bath
Main Level Bedrooms 1
Interior
Hot Water Other
Heating Central
Cooling Central A/C
Heat Source Natural Gas
Exterior
Amenities Available Concierge, Elevator, Laundry Facilities, Other
Waterfront N
Water Access N
Accessibility None
Garage N
Building
Story 1
Unit Features Mid-Rise 5 - 8 Floors
Sewer Public Septic, Public Sewer
Water Public
Architectural Style Contemporary
Level or Stories 1
Additional Building Above Grade, Below Grade
New Construction N
Schools
School District District Of Columbia Public Schools
Others
Pets Allowed Y
HOA Fee Include Air Conditioning,Common Area Maintenance,Custodial Services Maintenance,Electricity,Ext Bldg Maint,Gas,Heat,Management,Reserve Funds,Sewer,Snow Removal,Trash,Water
Senior Community No
Tax ID 0070//2263
Ownership Condominium
Special Listing Condition Standard
Pets Description Size/Weight Restriction
Read Less
Want to know what your home might be worth? Contact us for a FREE valuation!

Our team is ready to help you sell your home for the highest possible price ASAP

Bought with Joseph R DeFilippo IV • Compass






