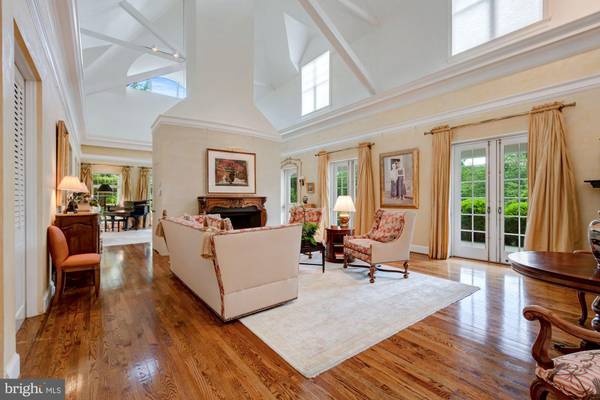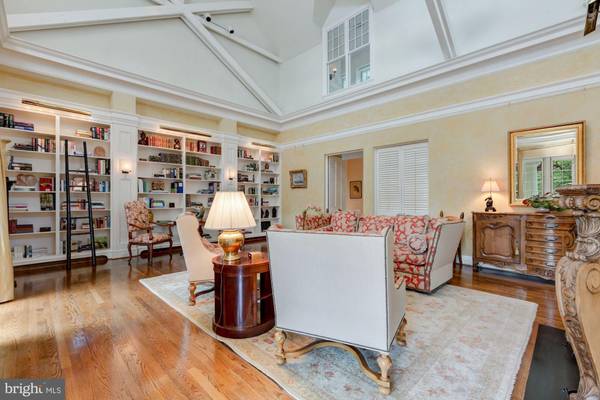$2,795,000
$2,795,000
For more information regarding the value of a property, please contact us for a free consultation.
6004 BROOKSIDE DR Chevy Chase, MD 20815
5 Beds
5 Baths
6,898 SqFt
Key Details
Sold Price $2,795,000
Property Type Single Family Home
Sub Type Detached
Listing Status Sold
Purchase Type For Sale
Square Footage 6,898 sqft
Price per Sqft $405
Subdivision Kenwood
MLS Listing ID MDMC557384
Sold Date 09/15/20
Style French
Bedrooms 5
Full Baths 4
Half Baths 1
HOA Y/N N
Abv Grd Liv Area 6,298
Originating Board BRIGHT
Year Built 1996
Annual Tax Amount $33,095
Tax Year 2020
Lot Size 0.375 Acres
Acres 0.38
Property Description
Spectacular, 24-year old house on beautiful, private, large, corner lot in the heart of Kenwood. With a soaring 30' ceiling in the LR & DR, master bedroom on the main level and 2-car, attached garage off the kitchen, one-level living awaits your enjoyment. With 3BR/2BA upstairs and a large lower level with 1BR/1BA, this house has plenty of space for guests or an au pair. The features are wonderful and include hardwood floors, top-of-the-line lighting controls, hidden blinds and shades, 4-zone HVAC, central vacuum and four doorways with louvered and screened pocket doors. The kitchen includes two Subzero refrigerator/freezers, Viking cooktop, Gaggenau stove, two sinks and a large pantry, and the exterior includes a 12-zone irrigation system, private rear terrace and a second driveway with direct access to the lower level. The large, .37-acre lot has a nice backyard large enough for a pool. A new cedar shake roof was installed in September.
Location
State MD
County Montgomery
Zoning R90
Direction East
Rooms
Basement Full, Daylight, Partial, Connecting Stairway, Improved, Outside Entrance, Walkout Level, Windows, Workshop
Main Level Bedrooms 1
Interior
Interior Features Attic, Breakfast Area, Built-Ins, Crown Moldings, Curved Staircase, Entry Level Bedroom, Floor Plan - Traditional, Kitchen - Gourmet, Kitchen - Island, Kitchen - Table Space, Primary Bath(s), Wet/Dry Bar, WhirlPool/HotTub, Window Treatments, Wood Floors
Hot Water Natural Gas
Heating Forced Air
Cooling Central A/C
Flooring Hardwood
Fireplaces Number 2
Fireplaces Type Gas/Propane
Equipment Dishwasher, Disposal, Dryer, Refrigerator, Washer, Water Heater, Cooktop, Stove, Built-In Microwave
Fireplace Y
Appliance Dishwasher, Disposal, Dryer, Refrigerator, Washer, Water Heater, Cooktop, Stove, Built-In Microwave
Heat Source Natural Gas
Exterior
Garage Garage - Side Entry, Garage Door Opener
Garage Spaces 2.0
Waterfront N
Water Access N
Roof Type Shake
Accessibility None
Attached Garage 2
Total Parking Spaces 2
Garage Y
Building
Lot Description Corner
Story 3
Sewer Public Sewer
Water Public
Architectural Style French
Level or Stories 3
Additional Building Above Grade, Below Grade
New Construction N
Schools
Elementary Schools Somerset
Middle Schools Westland
High Schools Bethesda-Chevy Chase
School District Montgomery County Public Schools
Others
Pets Allowed Y
Senior Community No
Tax ID 160700518207
Ownership Fee Simple
SqFt Source Estimated
Special Listing Condition Standard
Pets Description No Pet Restrictions
Read Less
Want to know what your home might be worth? Contact us for a FREE valuation!

Our team is ready to help you sell your home for the highest possible price ASAP

Bought with Erin P Deric • RLAH @properties






