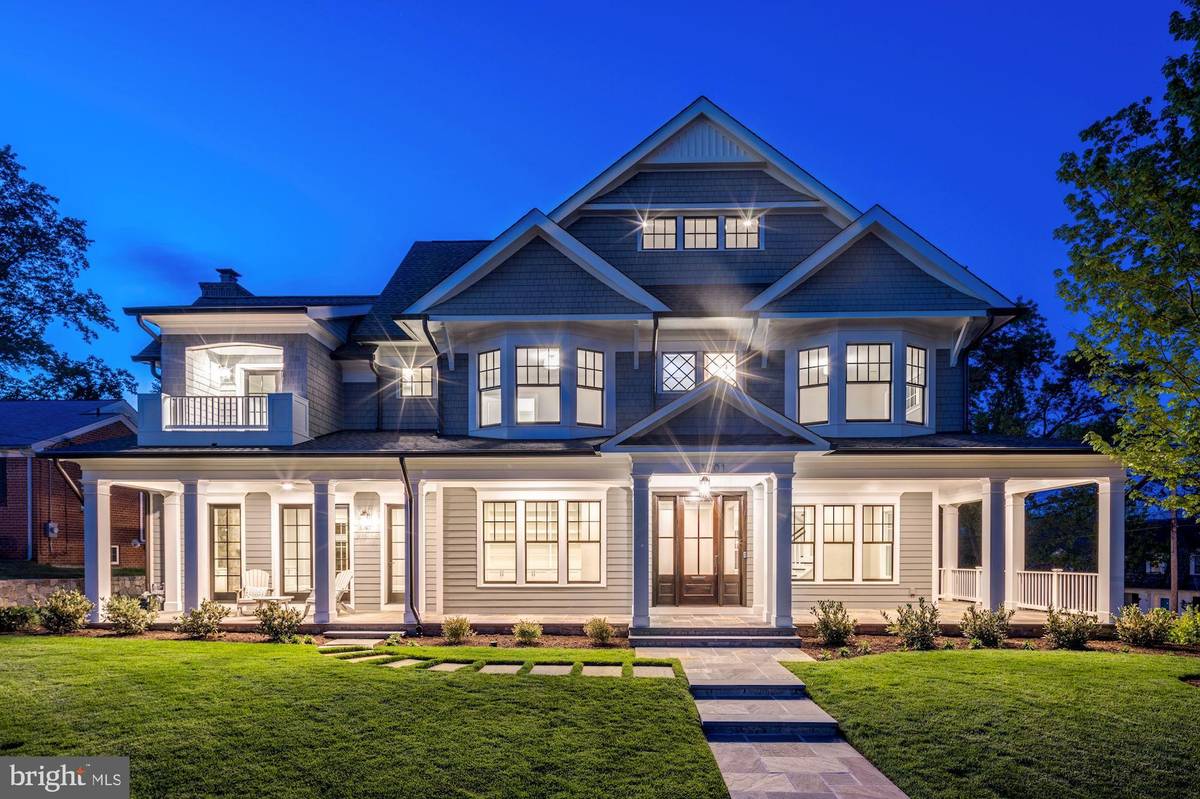$2,750,000
$2,882,000
4.6%For more information regarding the value of a property, please contact us for a free consultation.
3201 WINNETT RD Chevy Chase, MD 20815
6 Beds
7 Baths
7,044 SqFt
Key Details
Sold Price $2,750,000
Property Type Single Family Home
Sub Type Detached
Listing Status Sold
Purchase Type For Sale
Square Footage 7,044 sqft
Price per Sqft $390
Subdivision Chevy Chase
MLS Listing ID MDMC692924
Sold Date 06/24/20
Style Transitional
Bedrooms 6
Full Baths 6
Half Baths 1
HOA Y/N N
Abv Grd Liv Area 5,584
Originating Board BRIGHT
Year Built 2020
Annual Tax Amount $10,210
Tax Year 2020
Lot Size 0.292 Acres
Acres 0.29
Property Description
Construction just finished and now ready to occupy! Welcome to 3201 Winnett Road, an elegant, new construction house with 6 bedrooms and 6.5 bathrooms built by award winning Laurence Cafritz Builders and custom designed by award winning Sutton-Yantis Architects.With a large, corner lot of 12,731 square feet (.292 acre) with a level back yard located in the heart of the very desirable Rollingwood community of Chevy Chase, Maryland, one is within minutes of neighborhood shopping on Brookville Road and all the attractions on the Connecticut and Wisconsin Avenue corridors, including upper Northwest Washington, the Metro Red Line and Bethesda. Additional amenities include close proximity to Shepherd Park and Rock Creek Park for basketball, tennis, sledding, walking and biking, Candy Cane City playground, one of the prettiest commutes to downtown Washington through the park and an easy commute to the region s three international airports.With over 7,000 square feet of interior space over four levels, this house has all the space and features desired by today s buyers, including 10 ceilings on the main level, 9 ceilings on the second level, high ceilings in the lower level, exquisite standard features throughout, chef s kitchen and butler pantry area, first floor family room, stunning master bedroom suite, generous secondary bedrooms, elegant bathrooms, an oversized, second floor laundry room, distinctive exterior, two-car, attached garage, elevator by Eclipse included to all four levels, cutting edge high tech, audio-visual, energy saving and environmental amenities, design and site engineering and more, all backed by a One-Two-Five Year warranty by the builder.Again, Laurence Cafritz Builders is setting the standard for new construction in the Washington region.
Location
State MD
County Montgomery
Zoning R60
Direction Southwest
Rooms
Basement Fully Finished, Garage Access, Interior Access, Outside Entrance
Interior
Interior Features Breakfast Area, Crown Moldings, Elevator, Family Room Off Kitchen, Formal/Separate Dining Room, Kitchen - Gourmet, Kitchen - Island, Primary Bath(s), Recessed Lighting, Soaking Tub, Stall Shower, Walk-in Closet(s), Wood Floors, Chair Railings, Built-Ins
Hot Water Natural Gas
Heating Forced Air
Cooling Central A/C
Flooring Hardwood, Carpet
Fireplaces Number 2
Fireplaces Type Stone
Equipment Built-In Microwave, Dishwasher, Disposal, Exhaust Fan, Icemaker, Oven - Wall, Range Hood, Refrigerator, Six Burner Stove, Stainless Steel Appliances, Water Heater
Furnishings No
Fireplace Y
Window Features Double Hung,Insulated,Casement
Appliance Built-In Microwave, Dishwasher, Disposal, Exhaust Fan, Icemaker, Oven - Wall, Range Hood, Refrigerator, Six Burner Stove, Stainless Steel Appliances, Water Heater
Heat Source Natural Gas
Laundry Upper Floor
Exterior
Exterior Feature Porch(es), Screened
Garage Basement Garage, Garage - Side Entry, Inside Access
Garage Spaces 4.0
Fence Rear
Utilities Available Under Ground
Waterfront N
Water Access N
View Garden/Lawn
Roof Type Fiberglass
Accessibility Elevator
Porch Porch(es), Screened
Attached Garage 2
Total Parking Spaces 4
Garage Y
Building
Story 3
Sewer Public Sewer
Water Public
Architectural Style Transitional
Level or Stories 3
Additional Building Above Grade, Below Grade
Structure Type Dry Wall,9'+ Ceilings
New Construction Y
Schools
Elementary Schools Chevy Chase
Middle Schools Silver Creek
High Schools Bethesda-Chevy Chase
School District Montgomery County Public Schools
Others
Pets Allowed Y
Senior Community No
Tax ID 160700531146
Ownership Fee Simple
SqFt Source Estimated
Security Features Sprinkler System - Indoor,Smoke Detector,Carbon Monoxide Detector(s)
Horse Property N
Special Listing Condition Standard
Pets Description No Pet Restrictions
Read Less
Want to know what your home might be worth? Contact us for a FREE valuation!

Our team is ready to help you sell your home for the highest possible price ASAP

Bought with Jeffrey S Reese • RLAH @properties






