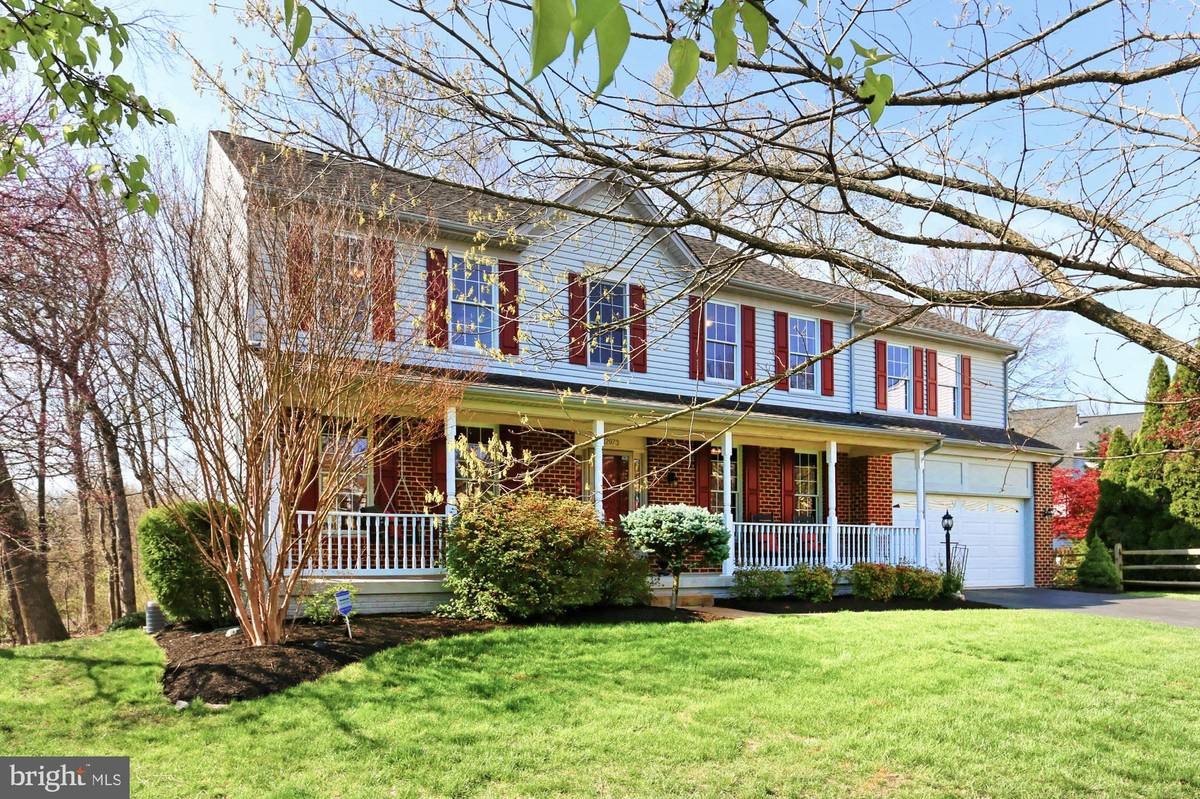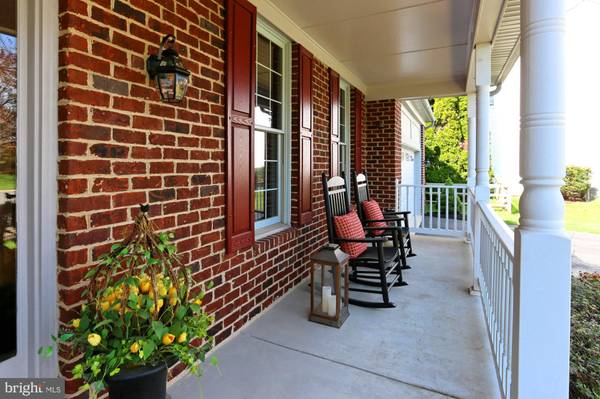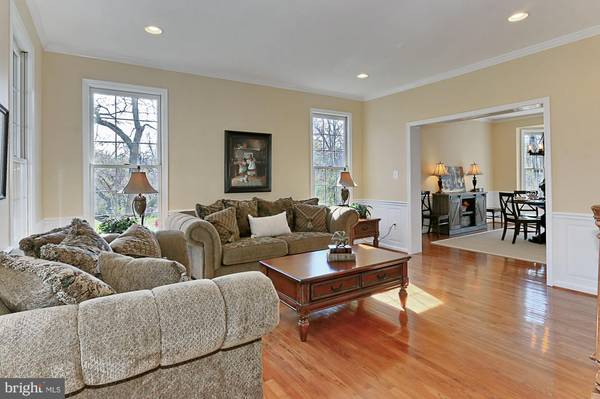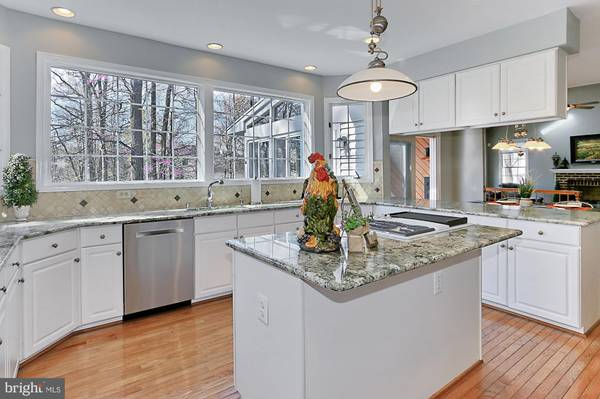$776,000
$769,500
0.8%For more information regarding the value of a property, please contact us for a free consultation.
42973 DEER CHASE PL Ashburn, VA 20147
4 Beds
4 Baths
4,387 SqFt
Key Details
Sold Price $776,000
Property Type Single Family Home
Sub Type Detached
Listing Status Sold
Purchase Type For Sale
Square Footage 4,387 sqft
Price per Sqft $176
Subdivision Ashburn Farm
MLS Listing ID VALO407456
Sold Date 05/11/20
Style Colonial
Bedrooms 4
Full Baths 3
Half Baths 1
HOA Fees $87/mo
HOA Y/N Y
Abv Grd Liv Area 3,212
Originating Board BRIGHT
Year Built 1995
Annual Tax Amount $7,099
Tax Year 2018
Lot Size 0.320 Acres
Acres 0.32
Property Description
To see our AMAZING Virtual Tour Video, text: WHG1 to 59559 / OPPORTUNITY KNOCKS!! HOUSE BEAUTIFUL, in sought-after Ashburn Farm!! This wonderful home features 5,300 finished S.F. on 3 levels, situated on a SPECTACULAR wooded & private CUL-DE-SAC lot!! The covered front porch just beckons you to sit down and relax a bit. As you enter the foyer, sparkling hardwood floors greet you throughout most of the main and upstairs levels!! HUGE gourmet kitchen with center island features a wall of windows overlooking the wooded wonderland, and is just off the oversized, warm & inviting family room with gas fireplace. Step into the three-season room just off the eat-in kitchen, to enjoy the outdoors later into the Fall & earlier into the Spring!! This three-season room also opens onto the back deck, overlooking the same wooded "oasis"!! You will also appreciate the main level study & hardwood floors are featured throughout most of the upstairs level!! You will LOVE the HUGE master bedroom w/tray ceiling!! Master bathroom has been renovated to include upgraded tile flooring, cabinetry, lighting & shower!! The master bedroom closet is AMAZING & loaded with space!! Don't miss the finished lower level with full custom wet bar, gaming area and in-home movie theatre to binge-watch your favorite movies and series' to your heart's content!! All this and in sought-after STONEBRIDGE H.S. district + SO close to future Silver Line Metro, shops, and convenient commuting options!! For our LIVE Virtual Tour on FB, go to: Facebook.com/WickerHomesGroup on Saturday April 11, at 2:00 pm!!
Location
State VA
County Loudoun
Zoning 19
Rooms
Other Rooms Living Room, Dining Room, Primary Bedroom, Bedroom 2, Bedroom 3, Bedroom 4, Kitchen, Game Room, Family Room, Foyer, Study, Sun/Florida Room, Laundry, Storage Room, Media Room, Bathroom 2, Bathroom 3, Primary Bathroom, Half Bath
Basement Full, Fully Finished, Interior Access, Outside Entrance, Rear Entrance, Walkout Level
Interior
Interior Features Attic, Breakfast Area, Carpet, Chair Railings, Crown Moldings, Dining Area, Family Room Off Kitchen, Floor Plan - Traditional, Formal/Separate Dining Room, Kitchen - Eat-In, Kitchen - Gourmet, Kitchen - Island, Kitchen - Table Space, Primary Bath(s), Recessed Lighting, Soaking Tub, Walk-in Closet(s), Wet/Dry Bar, Wood Floors, Other
Hot Water Natural Gas
Heating Central, Forced Air
Cooling Ceiling Fan(s), Central A/C
Flooring Hardwood, Ceramic Tile, Partially Carpeted
Fireplaces Number 1
Fireplaces Type Gas/Propane
Equipment Cooktop, Dishwasher, Disposal, Dryer, Freezer, Oven - Wall, Refrigerator, Washer, Built-In Microwave, Exhaust Fan
Fireplace Y
Appliance Cooktop, Dishwasher, Disposal, Dryer, Freezer, Oven - Wall, Refrigerator, Washer, Built-In Microwave, Exhaust Fan
Heat Source Natural Gas
Laundry Main Floor
Exterior
Exterior Feature Deck(s)
Parking Features Garage Door Opener, Garage - Front Entry
Garage Spaces 2.0
Utilities Available Electric Available, Natural Gas Available, Phone Available, Sewer Available, Under Ground, Water Available
Amenities Available Baseball Field, Common Grounds, Community Center, Exercise Room, Jog/Walk Path, Pool - Outdoor, Soccer Field, Tennis Courts, Tot Lots/Playground, Basketball Courts, Other
Water Access N
View Scenic Vista, Trees/Woods
Accessibility None
Porch Deck(s)
Attached Garage 2
Total Parking Spaces 2
Garage Y
Building
Lot Description Backs to Trees, Cul-de-sac, Landscaping, Premium, Secluded, Trees/Wooded
Story 3+
Sewer Public Sewer
Water Public
Architectural Style Colonial
Level or Stories 3+
Additional Building Above Grade, Below Grade
Structure Type 9'+ Ceilings,2 Story Ceilings
New Construction N
Schools
Elementary Schools Sanders Corner
Middle Schools Trailside
High Schools Stone Bridge
School District Loudoun County Public Schools
Others
HOA Fee Include Common Area Maintenance,Pool(s),Reserve Funds,Snow Removal,Trash,Management,Other
Senior Community No
Tax ID 117450730000
Ownership Fee Simple
SqFt Source Estimated
Horse Property N
Special Listing Condition Standard
Read Less
Want to know what your home might be worth? Contact us for a FREE valuation!

Our team is ready to help you sell your home for the highest possible price ASAP

Bought with Michael V Sheridan • RLAH @properties





