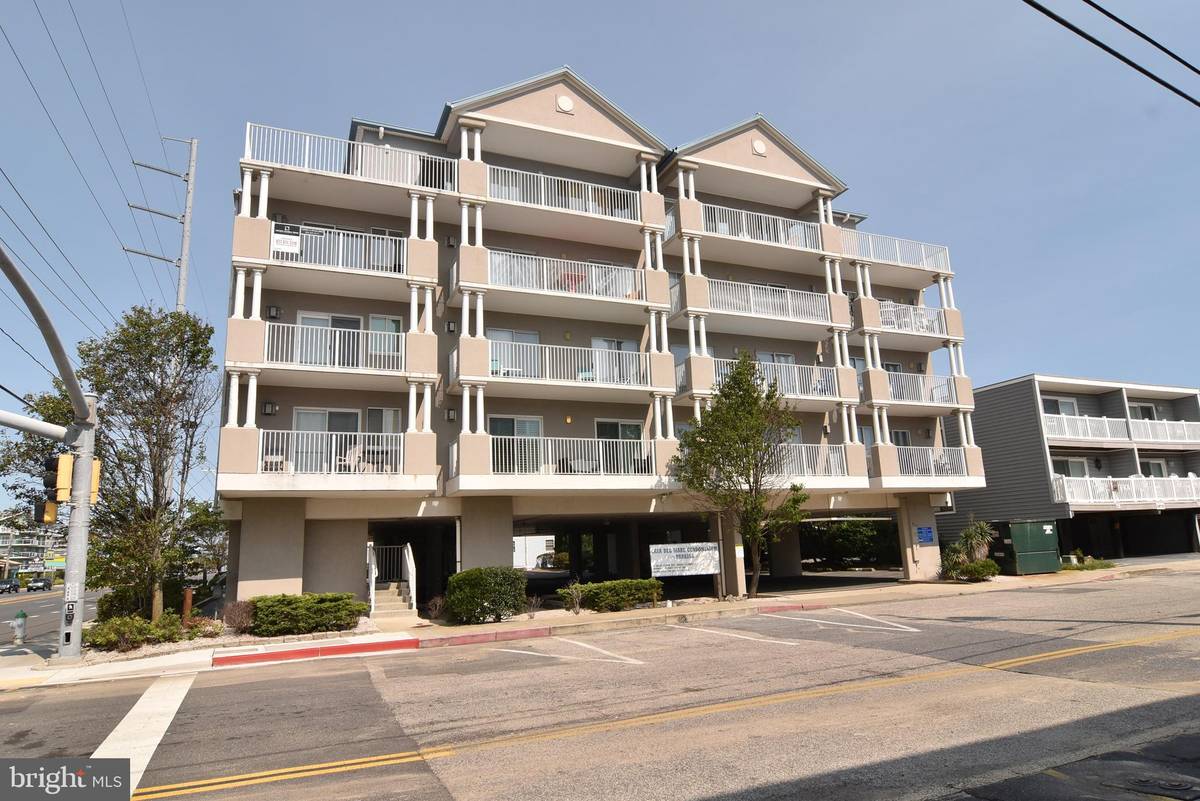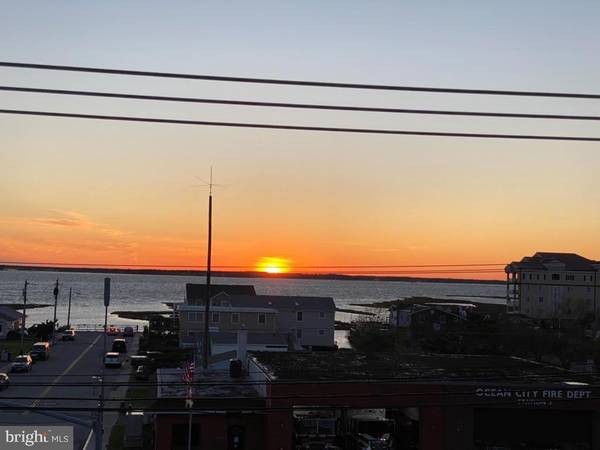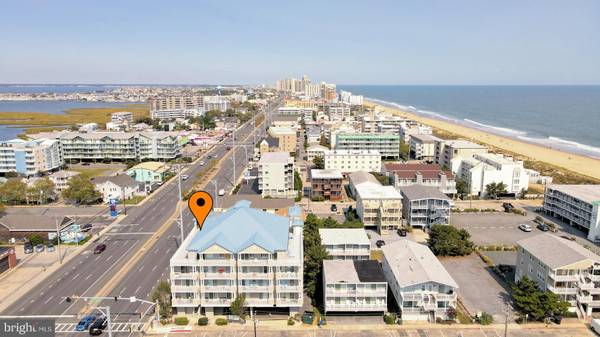$375,000
$400,000
6.3%For more information regarding the value of a property, please contact us for a free consultation.
7402 COASTAL HWY #304 Ocean City, MD 21842
3 Beds
2 Baths
1,344 SqFt
Key Details
Sold Price $375,000
Property Type Condo
Sub Type Condo/Co-op
Listing Status Sold
Purchase Type For Sale
Square Footage 1,344 sqft
Price per Sqft $279
Subdivision None Available
MLS Listing ID MDWO117268
Sold Date 03/05/21
Style Unit/Flat
Bedrooms 3
Full Baths 2
Condo Fees $1,575/qua
HOA Y/N N
Abv Grd Liv Area 1,344
Originating Board BRIGHT
Year Built 2006
Annual Tax Amount $4,518
Tax Year 2020
Property Description
BAY AND OCEAN VIEWS from this Oceanblock condo which is located in the Casa Del Mare on 74th Street. Just a quick elevator ride to your new home on the 3rd floor. This very spacious end unit offers an open floorplan with a large living area with a gas fireplace, dining area and a bright kitchen with a large island for group seating. The owners suite has a large shower stall and has bay views as well as the 2 guests rooms which have a shared bath. When entering this condo , there is a large foyer and a hallway which offers privacy to all of the bedrooms. You never feel crowed in this well maintained condo. The balcony has a southern exposure and has both ocean and bay views for you enjoyment and relaxation. Located just steps from the beach as well as some of the towns most popular restaurants. Just bring you personal items and you can call this home! Rental income available.
Location
State MD
County Worcester
Area Ocean Block (82)
Zoning R-3
Direction South
Rooms
Main Level Bedrooms 3
Interior
Interior Features Carpet, Ceiling Fan(s), Combination Dining/Living, Combination Kitchen/Dining, Combination Kitchen/Living, Dining Area, Entry Level Bedroom, Floor Plan - Open, Kitchen - Island, Primary Bath(s), Sprinkler System, Stall Shower, Tub Shower, Upgraded Countertops, Window Treatments
Hot Water Electric
Heating Heat Pump(s)
Cooling Central A/C, Ceiling Fan(s)
Flooring Carpet, Tile/Brick
Fireplaces Number 1
Fireplaces Type Gas/Propane
Equipment Dishwasher, Dryer, Microwave, Oven/Range - Electric, Refrigerator, Washer, Water Heater
Furnishings Yes
Fireplace Y
Window Features Screens
Appliance Dishwasher, Dryer, Microwave, Oven/Range - Electric, Refrigerator, Washer, Water Heater
Heat Source Electric
Laundry Dryer In Unit, Washer In Unit
Exterior
Exterior Feature Balcony
Garage Spaces 1.0
Parking On Site 1
Utilities Available Cable TV Available, Electric Available, Phone Available, Sewer Available, Water Available
Amenities Available Elevator, Extra Storage, Reserved/Assigned Parking
Water Access N
View Bay, Ocean
Roof Type Pitched
Accessibility Elevator, Level Entry - Main, No Stairs
Porch Balcony
Road Frontage City/County
Total Parking Spaces 1
Garage N
Building
Story 4
Unit Features Garden 1 - 4 Floors
Foundation Pilings
Sewer Public Sewer
Water Public
Architectural Style Unit/Flat
Level or Stories 4
Additional Building Above Grade
Structure Type Dry Wall
New Construction N
Schools
Elementary Schools Ocean City
Middle Schools Stephen Decatur
High Schools Stephen Decatur
School District Worcester County Public Schools
Others
HOA Fee Include Common Area Maintenance,Ext Bldg Maint,Gas,Insurance,Management,Reserve Funds,Snow Removal
Senior Community No
Tax ID 10-741882
Ownership Condominium
Security Features Carbon Monoxide Detector(s),Main Entrance Lock,Smoke Detector,Sprinkler System - Indoor
Acceptable Financing Cash, Conventional
Listing Terms Cash, Conventional
Financing Cash,Conventional
Special Listing Condition Standard
Read Less
Want to know what your home might be worth? Contact us for a FREE valuation!

Our team is ready to help you sell your home for the highest possible price ASAP

Bought with Bonnie Roberts-Burke • RLAH @properties






