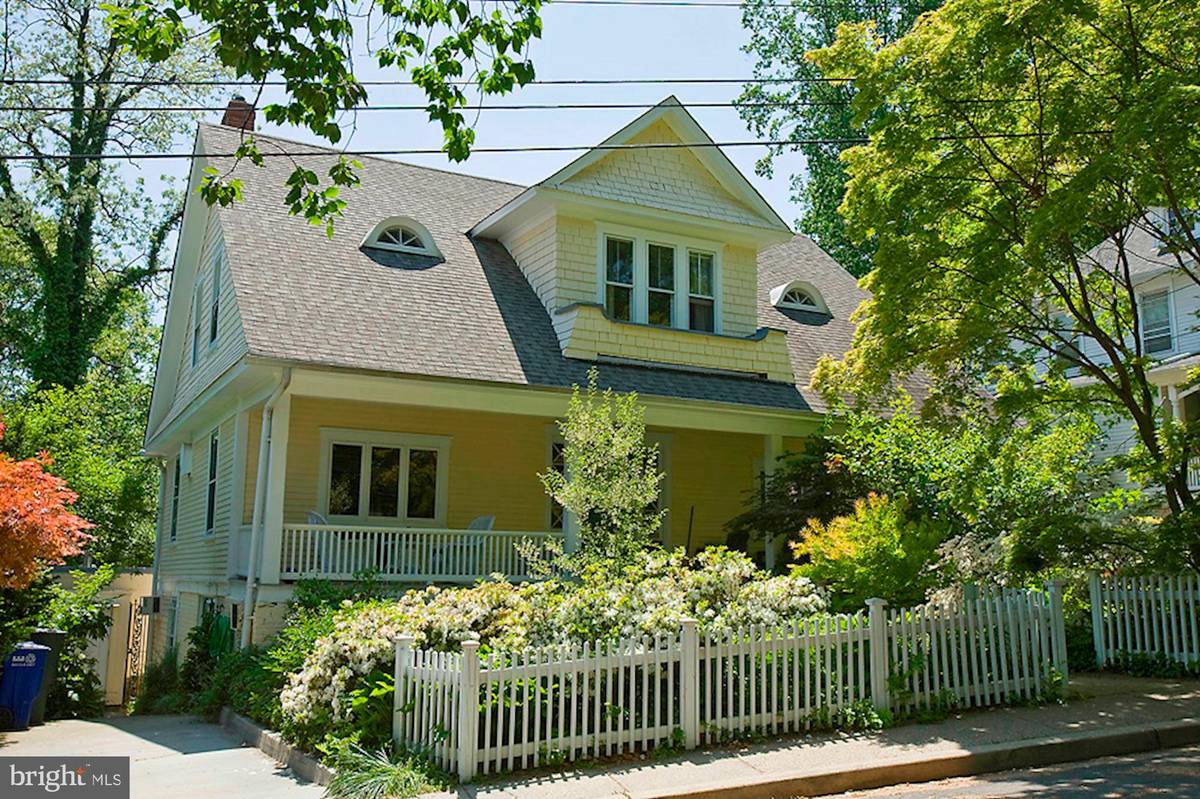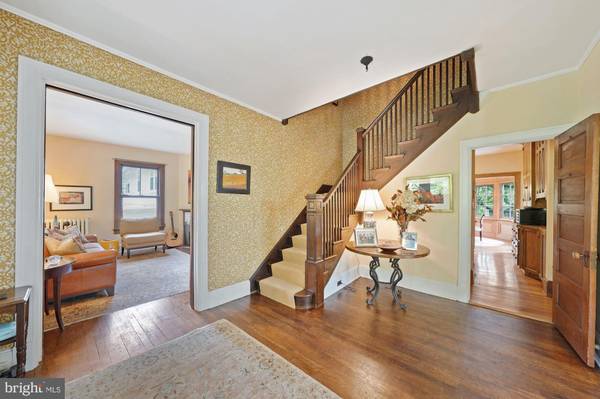$1,725,000
$1,900,000
9.2%For more information regarding the value of a property, please contact us for a free consultation.
3030 NEWARK ST NW Washington, DC 20008
5 Beds
3 Baths
3,812 SqFt
Key Details
Sold Price $1,725,000
Property Type Single Family Home
Sub Type Detached
Listing Status Sold
Purchase Type For Sale
Square Footage 3,812 sqft
Price per Sqft $452
Subdivision Cleveland Park
MLS Listing ID DCDC485776
Sold Date 12/28/20
Style Craftsman
Bedrooms 5
Full Baths 3
HOA Y/N N
Abv Grd Liv Area 2,500
Originating Board BRIGHT
Year Built 1911
Annual Tax Amount $10,935
Tax Year 2020
Lot Size 5,516 Sqft
Acres 0.13
Property Description
Historic 1911 Craftsman detached home on sought-after Newark Street. This inviting home boasts a lush front garden with mature plantings offering a private, tranquil view from the large front porch. First time offered in over four decades this handsome center hall leads to a gracious living room, large dining room with french doors to an enchanting secluded deck. First floor study with fireplace and additional bedroom and full bath now used as a home office. The kitchen leads to breakfast room open with access to deck. Second floor with 3 large bedrooms, one bath and large sleeping porch. Lower level with guest suite - living rm/dining combination, bedroom , bath and private patio. Lots of basement storage. Detached garage and off street parking . Tenant will vacant October 15th. Prime Cleveland Park location close to Connecticut Ave shops, Metro, restaurants and National Zoo. Easy to show. SOLD IN AS-IS CONDITION
Location
State DC
County Washington
Zoning R1B
Direction North
Rooms
Other Rooms Family Room, Breakfast Room, Bedroom 1
Basement Connecting Stairway, Daylight, Partial, Drain
Main Level Bedrooms 1
Interior
Interior Features Air Filter System, 2nd Kitchen, Built-Ins, Ceiling Fan(s), Floor Plan - Traditional, Formal/Separate Dining Room, Kitchen - Table Space, Window Treatments, Wood Floors
Hot Water Electric
Heating Central
Cooling Central A/C
Flooring Hardwood, Ceramic Tile
Fireplaces Number 1
Fireplaces Type Wood
Equipment Dishwasher, Disposal, Dryer, Dryer - Electric, Exhaust Fan, Extra Refrigerator/Freezer, Oven - Single, Oven/Range - Gas, Refrigerator, Washer, Water Heater
Furnishings No
Fireplace Y
Window Features Wood Frame,Screens
Appliance Dishwasher, Disposal, Dryer, Dryer - Electric, Exhaust Fan, Extra Refrigerator/Freezer, Oven - Single, Oven/Range - Gas, Refrigerator, Washer, Water Heater
Heat Source Natural Gas
Laundry Basement
Exterior
Garage Other
Garage Spaces 2.0
Fence Partially
Utilities Available Cable TV Available, Natural Gas Available, Sewer Available, Water Available
Waterfront N
Water Access N
View Street, Trees/Woods
Roof Type Shingle
Accessibility 36\"+ wide Halls
Road Frontage Public
Total Parking Spaces 2
Garage Y
Building
Lot Description Backs to Trees, Front Yard, Private
Story 3
Sewer Public Sewer
Water Public
Architectural Style Craftsman
Level or Stories 3
Additional Building Above Grade, Below Grade
Structure Type Dry Wall,9'+ Ceilings,Plaster Walls,Wood Ceilings
New Construction N
Schools
Elementary Schools Eaton
Middle Schools Deal Junior High School
High Schools Jackson-Reed
School District District Of Columbia Public Schools
Others
Pets Allowed Y
Senior Community No
Tax ID 2082//0017
Ownership Fee Simple
SqFt Source Estimated
Horse Property N
Special Listing Condition Standard
Pets Description No Pet Restrictions
Read Less
Want to know what your home might be worth? Contact us for a FREE valuation!

Our team is ready to help you sell your home for the highest possible price ASAP

Bought with Joseph Himali • RLAH @properties






