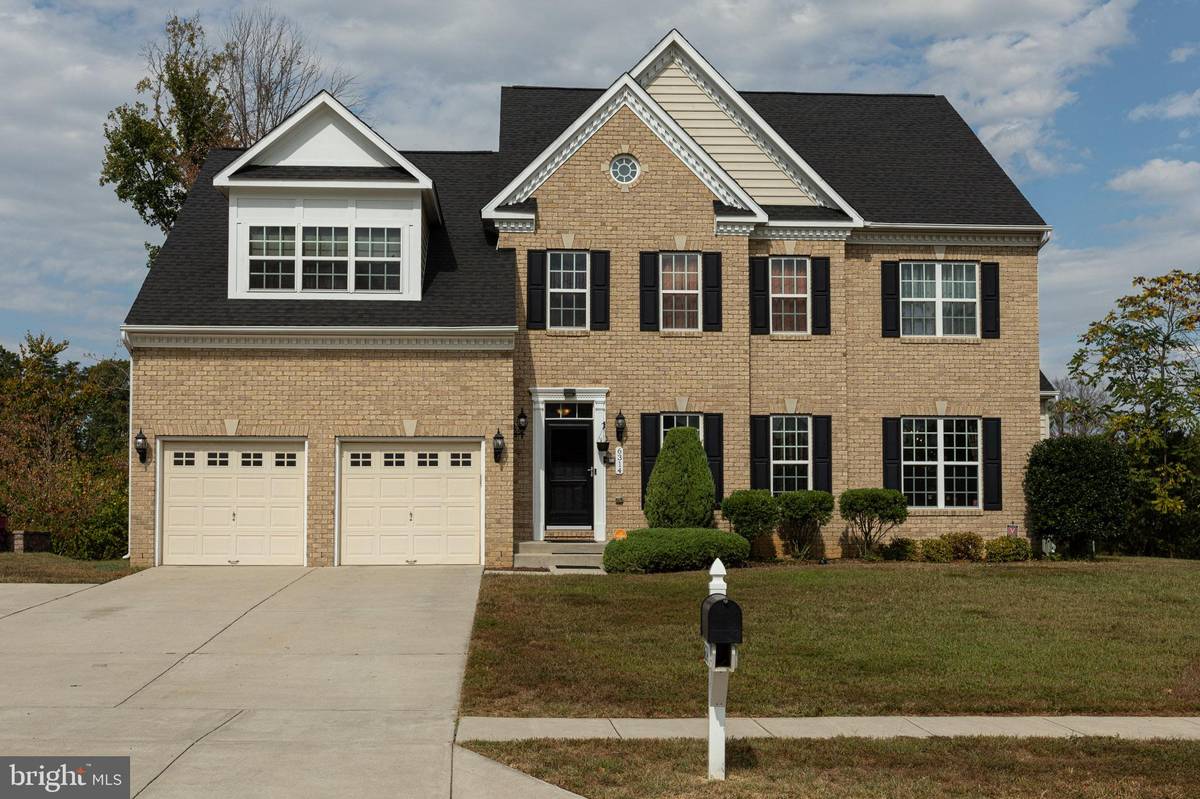$550,000
$550,000
For more information regarding the value of a property, please contact us for a free consultation.
6314 BARROW HOUSE DR Brandywine, MD 20613
4 Beds
4 Baths
5,198 SqFt
Key Details
Sold Price $550,000
Property Type Single Family Home
Sub Type Detached
Listing Status Sold
Purchase Type For Sale
Square Footage 5,198 sqft
Price per Sqft $105
Subdivision Villages Of Savannah
MLS Listing ID MDPG545538
Sold Date 07/21/20
Style Colonial
Bedrooms 4
Full Baths 3
Half Baths 1
HOA Fees $52/mo
HOA Y/N Y
Abv Grd Liv Area 4,044
Originating Board BRIGHT
Year Built 2011
Annual Tax Amount $8,060
Tax Year 2018
Lot Size 0.358 Acres
Acres 0.36
Property Description
Estate Living in Brandywine's Villages of Savannah. This exquisite, custom-built estate home welcomes you to a double wide, grand foyer entrance with hardwood floors, custom sconces, double crown molding and columns. Breathtaking two-story family room with wall of windows is highlighted with a fireplace and overlook from 2nd level. Gourmet kitchen has stainless steel appliances, granite counters, custom cherry cabinets, double wall oven, cooktop, over-sized island and so much more. No need to buy new construction because this home is move in ready and have all the upgrades. First-level study is being used as bedroom. Upstairs has 3 spacious bedrooms, full bath and a master suite with sitting room and walk-in closet. Master bathroom has his-and-hers vanity, large soaking spa tub, large walk-in shower. Finished basement with huge recreational room, built-in bar area w/dishwasher, mini-refrigerator, and sink, separate theater room, full bathroom and plenty of storage room. New roof (2019), water purifying system (2011). Two car garage with built-in, overhead storage and an extended driveway. This Mid-Atlantic, Somerset Model has so many custom features it's a must see beauty.
Location
State MD
County Prince Georges
Zoning RR
Rooms
Basement Walkout Stairs
Interior
Cooling Central A/C
Fireplaces Number 1
Equipment Energy Efficient Appliances, Oven - Double, Oven - Wall, Microwave, Dishwasher
Fireplace Y
Appliance Energy Efficient Appliances, Oven - Double, Oven - Wall, Microwave, Dishwasher
Heat Source Natural Gas
Exterior
Garage Garage - Front Entry, Garage Door Opener, Inside Access, Additional Storage Area
Garage Spaces 2.0
Waterfront N
Water Access N
Accessibility 36\"+ wide Halls
Attached Garage 2
Total Parking Spaces 2
Garage Y
Building
Story 3
Sewer Public Sewer
Water Public
Architectural Style Colonial
Level or Stories 3
Additional Building Above Grade, Below Grade
New Construction N
Schools
School District Prince George'S County Public Schools
Others
Senior Community No
Tax ID 17113984093
Ownership Fee Simple
SqFt Source Estimated
Security Features Security System,Smoke Detector,Motion Detectors,Monitored,Sprinkler System - Indoor
Acceptable Financing FHA, Conventional, VA, Cash
Listing Terms FHA, Conventional, VA, Cash
Financing FHA,Conventional,VA,Cash
Special Listing Condition Short Sale
Read Less
Want to know what your home might be worth? Contact us for a FREE valuation!

Our team is ready to help you sell your home for the highest possible price ASAP

Bought with Majida Zouine • RLAH @properties


