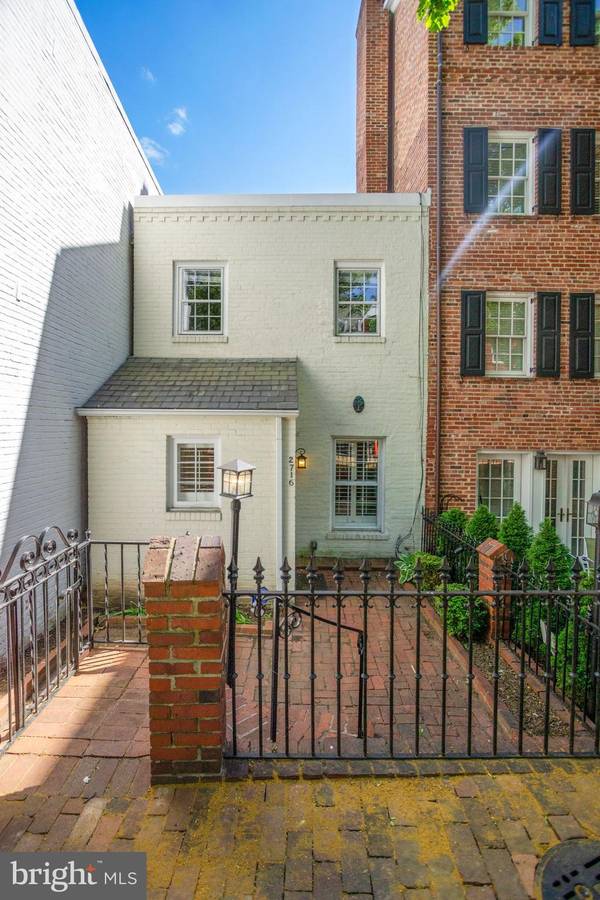$1,150,000
$1,100,000
4.5%For more information regarding the value of a property, please contact us for a free consultation.
2716 P ST NW Washington, DC 20007
2 Beds
2 Baths
1,377 SqFt
Key Details
Sold Price $1,150,000
Property Type Townhouse
Sub Type Interior Row/Townhouse
Listing Status Sold
Purchase Type For Sale
Square Footage 1,377 sqft
Price per Sqft $835
Subdivision Georgetown
MLS Listing ID DCDC521024
Sold Date 06/18/21
Style Federal
Bedrooms 2
Full Baths 1
Half Baths 1
HOA Y/N N
Abv Grd Liv Area 1,377
Originating Board BRIGHT
Year Built 1900
Annual Tax Amount $8,727
Tax Year 2020
Lot Size 1,518 Sqft
Acres 0.03
Property Description
Welcome to 2716 P St. NW; a quintessential East Village row house. This home is set back from P St with a sunken front patio and garden area. The main level features include an entry foyer with coat closet and a graciously sized living room and dining room with high ceilings, a fireplace and custom built-ins. The kitchen has been renovated and includes stainless steel appliances, granite counters and custom cabinets. There is a bright main level family room with exposed brick and original wood beams with a powder bath tucked discretely off to the side. French doors open to large private rear patio; a true oasis for entertaining and outdoor gatherings. Upper level features include a primary suite with built-ins, fireplace, walk-in closet and en-suite washer + dryer. There is a spacious and fully renovated hall bath with a large walk-in shower. The second bedroom has a private staircase and over looks the rear garden. In the lower level, a standing room crawlspace/basement houses MEP equipment and offers additional storage. All of this in a coveted East Village location just three blocks from Rose Park which features a weekly farmers market, tennis, concerts in the summer and many special events. It is walking distance to Dupont Circle shops, restaurants and red line metro, steps to Stachowskis Market and an easy stroll to M ST NW and Wisconsin AVE NW. The entrance to Rock Creek Parkway (northbound and southbound) and the trail system is less than 3 minute away. Welcome home!
Location
State DC
County Washington
Zoning R-20
Rooms
Other Rooms Living Room, Dining Room, Primary Bedroom, Bedroom 2, Kitchen, Family Room, Bathroom 1
Interior
Interior Features Built-Ins, Dining Area, Exposed Beams, Family Room Off Kitchen, Upgraded Countertops, Walk-in Closet(s), Wood Floors
Hot Water Natural Gas
Heating Radiant
Cooling None
Flooring Hardwood
Fireplaces Number 2
Equipment Built-In Microwave, Dishwasher, Disposal, Dryer, Oven/Range - Gas, Refrigerator, Stainless Steel Appliances, Washer
Fireplace Y
Appliance Built-In Microwave, Dishwasher, Disposal, Dryer, Oven/Range - Gas, Refrigerator, Stainless Steel Appliances, Washer
Heat Source Natural Gas
Laundry Dryer In Unit, Has Laundry, Washer In Unit
Exterior
Exterior Feature Patio(s)
Waterfront N
Water Access N
Accessibility None
Porch Patio(s)
Garage N
Building
Story 2
Sewer Public Sewer
Water Public
Architectural Style Federal
Level or Stories 2
Additional Building Above Grade, Below Grade
New Construction N
Schools
Elementary Schools Hyde-Addison
Middle Schools Hardy
High Schools Jackson-Reed
School District District Of Columbia Public Schools
Others
Senior Community No
Tax ID 1261//0804
Ownership Fee Simple
SqFt Source Assessor
Special Listing Condition Standard
Read Less
Want to know what your home might be worth? Contact us for a FREE valuation!

Our team is ready to help you sell your home for the highest possible price ASAP

Bought with Michael V Sheridan • RLAH @properties






