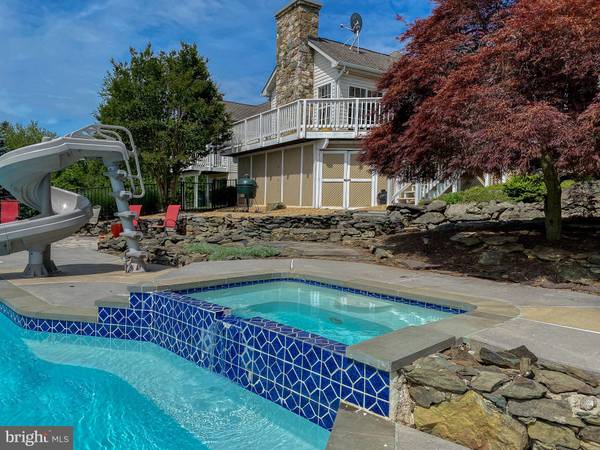$815,000
$829,000
1.7%For more information regarding the value of a property, please contact us for a free consultation.
17244 RAVEN ROCKS RD Bluemont, VA 20135
4 Beds
3 Baths
3,285 SqFt
Key Details
Sold Price $815,000
Property Type Single Family Home
Sub Type Detached
Listing Status Sold
Purchase Type For Sale
Square Footage 3,285 sqft
Price per Sqft $248
Subdivision Skyline Orchards
MLS Listing ID VALO414152
Sold Date 09/09/20
Style Raised Ranch/Rambler
Bedrooms 4
Full Baths 3
HOA Y/N N
Abv Grd Liv Area 1,885
Originating Board BRIGHT
Year Built 2000
Annual Tax Amount $7,059
Tax Year 2020
Lot Size 9.000 Acres
Acres 9.0
Property Description
*Stunning million-dollar views from this 9 acre private retreat. NON HOA Perfect for weekend retreat out of the city or full-time living. Stunning outdoor entertaining with pool/spa, screened-in porch, wraparound deck, stone retaining walls. Main-level living with 3/2 on main and 4th bedroom, 2nd full kitchen in lower level. Family room with wall of windows, stone fireplace with wood insert. Hardwoods on main, stone accents, gourmet kitchen with granite. Master suite with cathedral ceiling, private veranda with views, walk-in closet with built-ins. Luxury master bath with dual sinks, separate show and soaking tub. Finished walkout lower level with IN-LAW SUITE with full kitchen, 3rd full bath. Game room (could be used as 5th bedroom) or media room. Fenced rear yard, storage shed, generator. Perfect for entertaining. Partially wooded, no HOA so perfect for small animals, farmette. ALL POINTS BROADBAND INTERNET. A rare find. *About 1 mile of gravel road.
Location
State VA
County Loudoun
Zoning AR1
Rooms
Other Rooms Primary Bedroom, Bedroom 2, Bedroom 3, Bedroom 4, Kitchen, Family Room, Laundry, Recreation Room, Bathroom 2, Bathroom 3, Primary Bathroom, Screened Porch
Basement Full, Daylight, Full, Walkout Level, Windows
Main Level Bedrooms 3
Interior
Interior Features Breakfast Area, Combination Kitchen/Dining, Entry Level Bedroom, Family Room Off Kitchen, Floor Plan - Open, Kitchen - Eat-In, Kitchen - Gourmet, Kitchen - Island, Kitchen - Table Space, Recessed Lighting, Skylight(s), Soaking Tub, Walk-in Closet(s), Wood Floors
Hot Water Electric
Heating Forced Air
Cooling Central A/C
Flooring Hardwood
Fireplaces Number 1
Fireplaces Type Wood
Equipment Cooktop, Built-In Microwave, Dishwasher, Disposal, Oven - Wall, Refrigerator
Fireplace Y
Window Features Skylights,Transom
Appliance Cooktop, Built-In Microwave, Dishwasher, Disposal, Oven - Wall, Refrigerator
Heat Source Propane - Leased
Laundry Main Floor
Exterior
Exterior Feature Deck(s), Patio(s), Porch(es), Screened
Garage Garage - Side Entry
Garage Spaces 2.0
Fence Board
Pool Fenced, Gunite, In Ground, Pool/Spa Combo
Utilities Available Propane
Waterfront N
Water Access N
View Panoramic, Valley, Scenic Vista
Roof Type Architectural Shingle
Accessibility None
Porch Deck(s), Patio(s), Porch(es), Screened
Road Frontage Easement/Right of Way
Attached Garage 2
Total Parking Spaces 2
Garage Y
Building
Lot Description Backs to Trees, Landscaping, No Thru Street, Partly Wooded
Story 2
Sewer Gravity Sept Fld
Water Well
Architectural Style Raised Ranch/Rambler
Level or Stories 2
Additional Building Above Grade, Below Grade
Structure Type 9'+ Ceilings,Cathedral Ceilings
New Construction N
Schools
Middle Schools Harmony
High Schools Woodgrove
School District Loudoun County Public Schools
Others
Senior Community No
Tax ID 630377797000
Ownership Fee Simple
SqFt Source Assessor
Horse Property Y
Special Listing Condition Standard
Read Less
Want to know what your home might be worth? Contact us for a FREE valuation!

Our team is ready to help you sell your home for the highest possible price ASAP

Bought with Leslie L Carpenter • Keller Williams Realty






