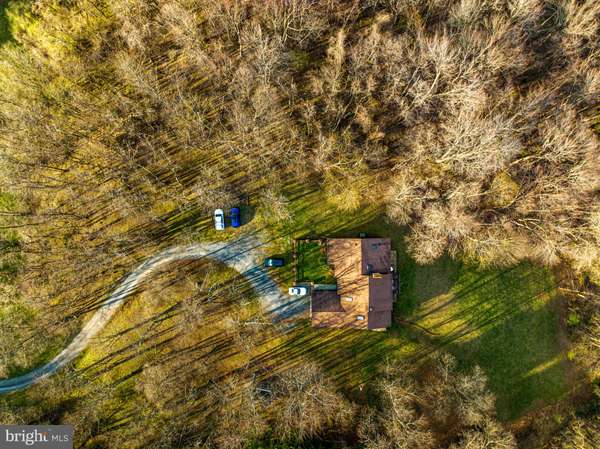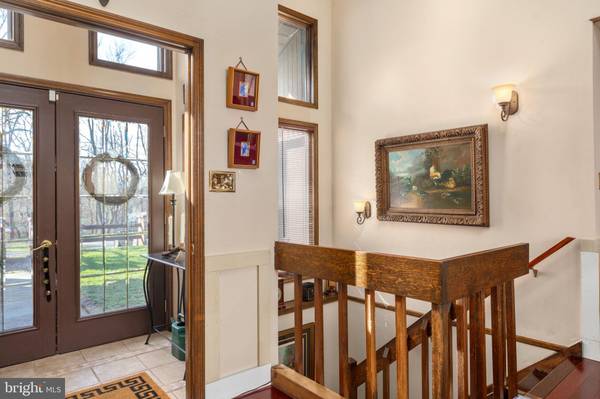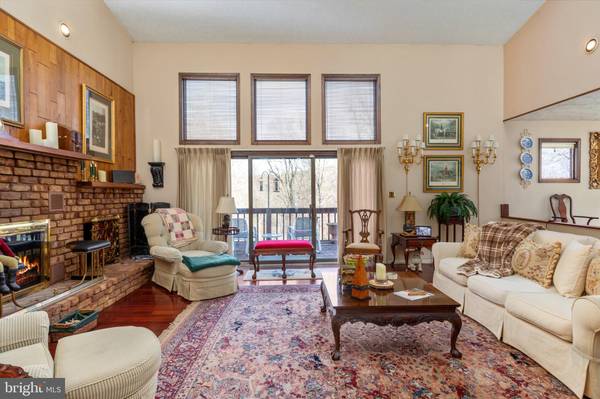$650,000
$650,000
For more information regarding the value of a property, please contact us for a free consultation.
1 DEER PATH Front Royal, VA 22630
4 Beds
4 Baths
4,262 SqFt
Key Details
Sold Price $650,000
Property Type Single Family Home
Sub Type Detached
Listing Status Sold
Purchase Type For Sale
Square Footage 4,262 sqft
Price per Sqft $152
Subdivision Curtis E Thompson
MLS Listing ID VAWR2002602
Sold Date 06/09/22
Style Contemporary
Bedrooms 4
Full Baths 3
Half Baths 1
HOA Y/N N
Abv Grd Liv Area 2,131
Originating Board BRIGHT
Year Built 1986
Annual Tax Amount $3,379
Tax Year 2022
Lot Size 4.560 Acres
Acres 4.56
Property Description
Rare opportunity to have 5 acres in town. This one of a kind property offers a ton of privacy and backs to conservation land. Custome home with one family owner. The upstairs has Merbau hardwood floors throughout. Reclaimed wood brings tons of character to the walk out basement. Which also includes bar and huge home office to easily work from home. High speed internet is available. Yet minutes to Skyline drive and the Shenandoah river. Love where you live and easily get to work via I66 or I81.
Location
State VA
County Warren
Zoning RESIDENTIAL
Rooms
Other Rooms Living Room, Dining Room, Primary Bedroom, Sitting Room, Bedroom 2, Bedroom 3, Kitchen, Family Room, Library, Foyer, Bedroom 1, In-Law/auPair/Suite, Laundry, Other, Storage Room, Utility Room, Bedroom 6, Attic
Basement Full
Main Level Bedrooms 3
Interior
Interior Features Attic, Kitchen - Table Space, Dining Area, Entry Level Bedroom, Primary Bath(s), Wood Floors, Floor Plan - Open
Hot Water Electric
Heating Heat Pump(s)
Cooling Attic Fan, Ceiling Fan(s), Central A/C, Heat Pump(s)
Fireplaces Number 2
Fireplaces Type Equipment, Fireplace - Glass Doors, Heatilator, Mantel(s), Screen
Equipment Dishwasher, Disposal, Dryer, Exhaust Fan, Freezer, Humidifier, Oven - Double, Range Hood, Refrigerator, Stove, Washer
Fireplace Y
Window Features Double Pane,Skylights,Wood Frame
Appliance Dishwasher, Disposal, Dryer, Exhaust Fan, Freezer, Humidifier, Oven - Double, Range Hood, Refrigerator, Stove, Washer
Heat Source Central, Electric, Oil, Other, Wood
Exterior
Exterior Feature Balcony, Deck(s), Porch(es)
Garage Garage Door Opener
Garage Spaces 2.0
Waterfront N
Water Access N
View Garden/Lawn, Scenic Vista, Trees/Woods
Roof Type Asphalt
Street Surface Black Top
Accessibility 32\"+ wide Doors, 36\"+ wide Halls, Level Entry - Main
Porch Balcony, Deck(s), Porch(es)
Road Frontage Private
Attached Garage 2
Total Parking Spaces 2
Garage Y
Building
Lot Description Backs to Trees, Backs - Parkland, Cul-de-sac, Landscaping, Premium, Trees/Wooded
Story 2
Foundation Concrete Perimeter
Sewer Gravity Sept Fld
Water Well
Architectural Style Contemporary
Level or Stories 2
Additional Building Above Grade, Below Grade
Structure Type Beamed Ceilings,Cathedral Ceilings,Dry Wall,Log Walls,Paneled Walls
New Construction N
Schools
School District Warren County Public Schools
Others
Senior Community No
Tax ID 1
Ownership Fee Simple
SqFt Source Assessor
Special Listing Condition Standard
Read Less
Want to know what your home might be worth? Contact us for a FREE valuation!

Our team is ready to help you sell your home for the highest possible price ASAP

Bought with Francis Allen Miller IV • RLAH @properties






