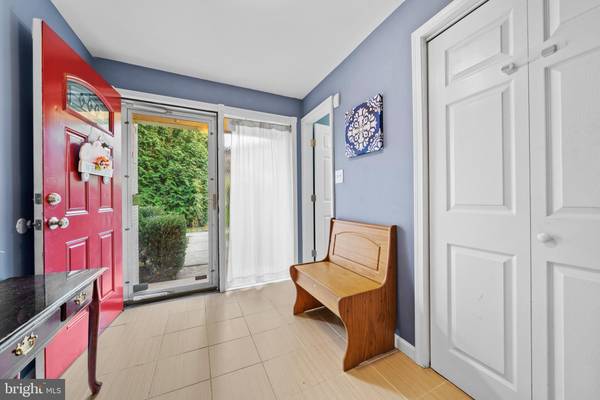$375,000
$355,000
5.6%For more information regarding the value of a property, please contact us for a free consultation.
9921 LAKE LANDING Montgomery Village, MD 20886
4 Beds
4 Baths
2,179 SqFt
Key Details
Sold Price $375,000
Property Type Townhouse
Sub Type End of Row/Townhouse
Listing Status Sold
Purchase Type For Sale
Square Footage 2,179 sqft
Price per Sqft $172
Subdivision Walkers Choice
MLS Listing ID MDMC2019352
Sold Date 11/17/21
Style Colonial
Bedrooms 4
Full Baths 3
Half Baths 1
HOA Fees $93/qua
HOA Y/N Y
Abv Grd Liv Area 1,588
Originating Board BRIGHT
Year Built 1970
Annual Tax Amount $3,608
Tax Year 2021
Lot Size 1,951 Sqft
Acres 0.04
Property Description
MULTIPLE OFFERS RECEIVED ***OFFER DEADLINE SET - SUNDAY, OCTOBER 17 AT 9PM *** This privately situated end-unit has the best lot in the neighborhood and invites you to take just a few steps to Lake Walker just off your backyard! This rarely available nearly 2400 sqft townhome is flooded with natural light at nearly any hour of the day in every corner of its fully renovated space for you to enjoy peace, quiet, and nature's beauty. The gourmet kitchen includes a breakfast nook and open concept living on the main floor, this home literally has it all. Make your way upstairs to the oversized primary bedroom has its own ensuite and a fabulously large walk-in closet built with Elfa shelves. The other two bedrooms are also just engulfed in natural light with southern facing views and Elfa shelving in their closets for extra storage.
The fully finished basement includes a recreation room, office space, or your studio with patio doors that take you right out to the marvelously landscaped brick patio with built-in firepit, retaining wall, and fence to keep your pets safe. In addition, the lower level boasts an extra bedroom, with recessed lighting, and an enourmous en-suite bathroom. Need storage? No problem, off of the laundry and utility room is an extra room for all your storage needs.
Location
State MD
County Montgomery
Zoning TMD
Direction South
Rooms
Other Rooms Living Room, Dining Room, Primary Bedroom, Bedroom 2, Bedroom 3, Bedroom 4, Kitchen, Family Room, Foyer, Laundry, Storage Room
Basement Connecting Stairway, Rear Entrance, Daylight, Full, Full, Fully Finished, Improved, Walkout Level, Windows
Interior
Interior Features Breakfast Area, Combination Dining/Living, Floor Plan - Open
Hot Water Natural Gas
Heating Forced Air
Cooling Central A/C
Flooring Hardwood, Partially Carpeted
Equipment Built-In Microwave, Dishwasher, Refrigerator, Oven/Range - Electric, Washer, Dryer
Furnishings No
Fireplace N
Window Features Bay/Bow
Appliance Built-In Microwave, Dishwasher, Refrigerator, Oven/Range - Electric, Washer, Dryer
Heat Source Natural Gas
Laundry Basement
Exterior
Exterior Feature Patio(s), Brick
Garage Spaces 2.0
Parking On Site 2
Amenities Available Common Grounds, Jog/Walk Path, Lake, Pool - Outdoor, Tennis Courts, Tot Lots/Playground
Waterfront N
Water Access N
View Water
Roof Type Composite
Accessibility None
Porch Patio(s), Brick
Total Parking Spaces 2
Garage N
Building
Story 3
Foundation Block
Sewer Public Sewer
Water Public
Architectural Style Colonial
Level or Stories 3
Additional Building Above Grade, Below Grade
New Construction N
Schools
Elementary Schools Watkins Mill
Middle Schools Montgomery Village
High Schools Watkins Mill
School District Montgomery County Public Schools
Others
HOA Fee Include Common Area Maintenance,Reserve Funds,Pool(s),Management,Snow Removal,Trash
Senior Community No
Tax ID 160901834718
Ownership Fee Simple
SqFt Source Assessor
Security Features Main Entrance Lock,Smoke Detector,Security System,Carbon Monoxide Detector(s)
Acceptable Financing Cash, Conventional, FHA, VA
Horse Property N
Listing Terms Cash, Conventional, FHA, VA
Financing Cash,Conventional,FHA,VA
Special Listing Condition Standard
Read Less
Want to know what your home might be worth? Contact us for a FREE valuation!

Our team is ready to help you sell your home for the highest possible price ASAP

Bought with Natalya Ogorodnikova • Coldwell Banker Realty






