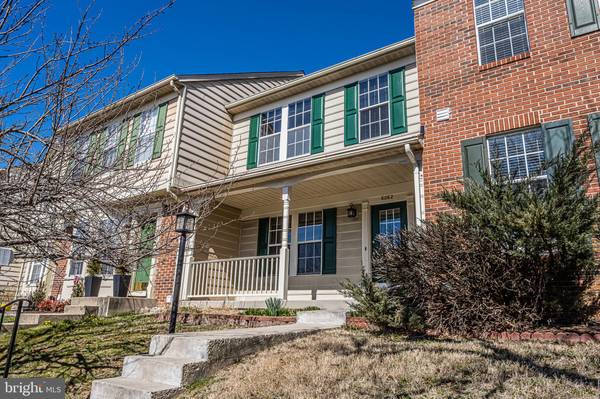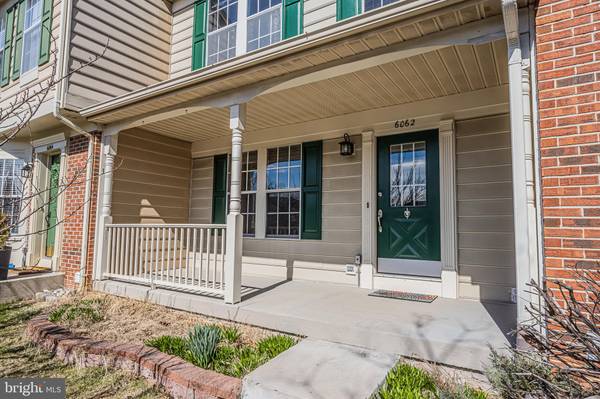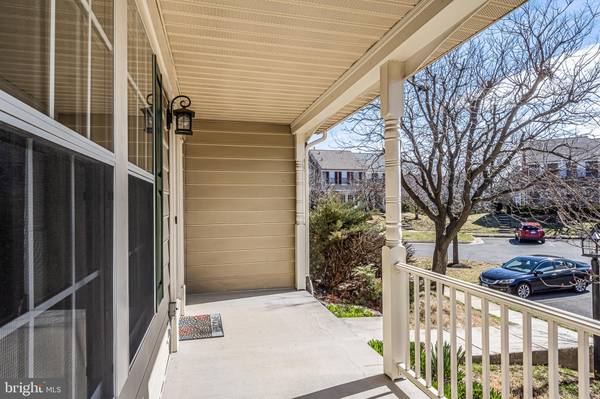$559,000
$559,000
For more information regarding the value of a property, please contact us for a free consultation.
6062 KESTNER CIR Alexandria, VA 22315
3 Beds
4 Baths
1,941 SqFt
Key Details
Sold Price $559,000
Property Type Townhouse
Sub Type Interior Row/Townhouse
Listing Status Sold
Purchase Type For Sale
Square Footage 1,941 sqft
Price per Sqft $287
Subdivision Manchester Lakes
MLS Listing ID VAFX2053806
Sold Date 03/31/22
Style Colonial
Bedrooms 3
Full Baths 3
Half Baths 1
HOA Fees $115/mo
HOA Y/N Y
Abv Grd Liv Area 1,320
Originating Board BRIGHT
Year Built 1992
Annual Tax Amount $6,110
Tax Year 2021
Lot Size 1,700 Sqft
Acres 0.04
Property Description
Beautiful sunlit townhome updated and ready for you! Fresh paint, carpets just cleaned and like new, custom blinds! Big kitchen features stainless steel appliances, granite counters, table space and sliding door leading to the deck. Luxury vinyl tile throughout the main level along w a half bath and huge windows. Upper level features the primary bedroom w huge walk-in closet and primary bath, along with two other sunny bedrooms and 1 full bath. The lower level offers lots of additional living area along with a third full bath and tons of storage area. Custom blinds installed on all windows and convey. So close to shopping and entertainment.
Location
State VA
County Fairfax
Zoning 308
Rooms
Basement Walkout Level
Interior
Hot Water Natural Gas
Cooling Central A/C
Equipment Dishwasher, Disposal, Dryer, Exhaust Fan, Oven/Range - Gas, Refrigerator, Washer
Appliance Dishwasher, Disposal, Dryer, Exhaust Fan, Oven/Range - Gas, Refrigerator, Washer
Heat Source Natural Gas
Exterior
Water Access N
Accessibility Other
Garage N
Building
Story 3
Foundation Other
Sewer Public Sewer
Water Public
Architectural Style Colonial
Level or Stories 3
Additional Building Above Grade, Below Grade
New Construction N
Schools
Elementary Schools Lane
Middle Schools Hayfield Secondary School
High Schools Hayfield
School District Fairfax County Public Schools
Others
HOA Fee Include Management,Snow Removal,Trash
Senior Community No
Tax ID 0912 15130009
Ownership Fee Simple
SqFt Source Assessor
Special Listing Condition Standard
Read Less
Want to know what your home might be worth? Contact us for a FREE valuation!

Our team is ready to help you sell your home for the highest possible price ASAP

Bought with Blake Davenport • RLAH @properties






