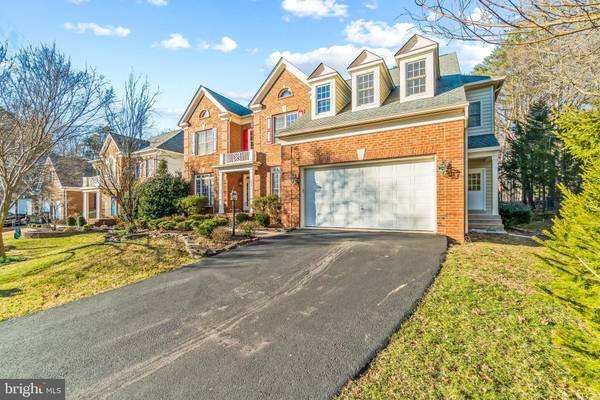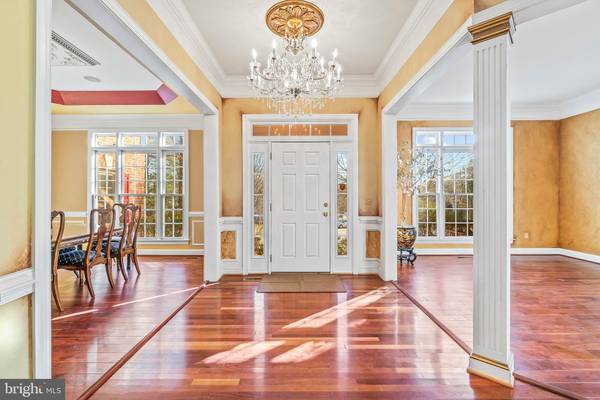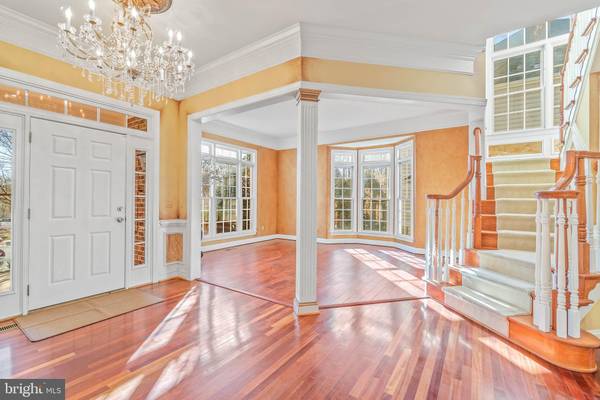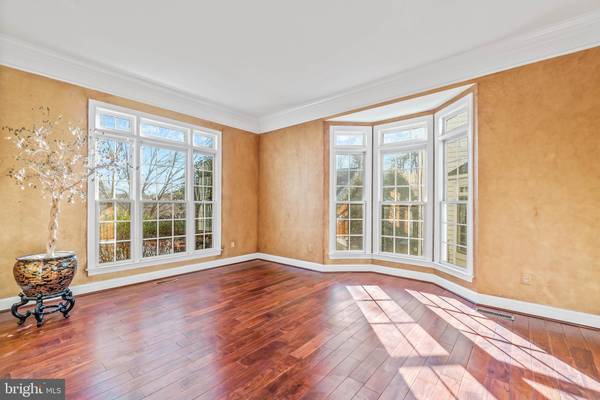$975,000
$975,000
For more information regarding the value of a property, please contact us for a free consultation.
8601 MONACAN CT Lorton, VA 22079
5 Beds
5 Baths
5,798 SqFt
Key Details
Sold Price $975,000
Property Type Single Family Home
Sub Type Detached
Listing Status Sold
Purchase Type For Sale
Square Footage 5,798 sqft
Price per Sqft $168
Subdivision Monacan Estates
MLS Listing ID VAFX1181482
Sold Date 04/16/21
Style A-Frame,Contemporary
Bedrooms 5
Full Baths 4
Half Baths 1
HOA Fees $50/ann
HOA Y/N Y
Abv Grd Liv Area 4,498
Originating Board BRIGHT
Year Built 2005
Annual Tax Amount $10,172
Tax Year 2021
Lot Size 10,411 Sqft
Acres 0.24
Property Description
Treat yourself to a staycation at this sprawling Fairfax County opulence estate property, which is situated on a desirable private cul-de-sac accentuated by immaculate mature grounds and secluded spaces. This home makes you feel as though you've been transported to a tropical vacation destination without ever stepping on a plane! The inviting front door ushers you into this magnificent well designed custom home with the finest of architectural features. The home has been freshly painted, has gleaming hardwood floors, along with custom designs throughout. The home showcasing an open layout for a seamless transition throughout, highlighted by a dramatic wall of windows that floods the area with tons of natural light, offering a sense of peace and tranquility in the elaborate great room. In this elegant room, cozy up near the oversized fireplace reading your favorite book and sipping on hot cocoa. Or relax in the awe-inspiring sunroom off the kitchen. The epicurean Kitchen has a gleaming granite island and ample counter space. The kitchen hosts top-of-the-line appliances, which is needed for prepping those sumptuous delicacies to be served in your formal dining room - perfect for entertaining large gatherings or intimate dinner parties. Completing the main level is a sunny office/study/main room along with a spacious formal family room. The unique configuration of the homes layout offers four large bedrooms on the top level with one in the basement. In total there are 5 large bedrooms and 4 bathrooms. A dramatic Owner's Oasis awaits you with a two-sided fireplace along with a private tree-top balcony - perfect for sunrise coffee or a glass of wine at the end of the day before you relax in your Spa-Bath with dual shower and a separate Air-Jetted Soaking Tub. The fully finished basement is an entertainers dream! The spacious basement features an expansive recreation room, a bedroom, a full bathroom, and an additional room which can be used for multipurpose, such as a workout or theater room. The attached garage can house any combination of vehicles along with plenty of space for storage and a work bench, with direct access into the mudroom and laundry area. Looking forward to entertaining outdoors? The expansive patio features a custom stone wall and plenty of space to grill and relax in privacy. The airy grounds have well-manicured lawns and a top-notch underground irrigation sprinkler system. The home also has a Brand new HVAC system! Centrally located minutes to I-95 to access all points of Northern Virginia, Maryland and Washington, DC, this one-of-a-kind resort-like property is a rare opportunity to re-invent a new lifestyle at home with the conveniences of the city nearby.
Location
State VA
County Fairfax
Zoning 131
Rooms
Basement Heated, Improved, Interior Access, Outside Entrance, Walkout Stairs, Windows
Interior
Interior Features Breakfast Area, Built-Ins, Butlers Pantry, Ceiling Fan(s), Chair Railings, Crown Moldings, Double/Dual Staircase, Family Room Off Kitchen, Floor Plan - Open, Formal/Separate Dining Room, Kitchen - Gourmet, Kitchen - Island, Kitchen - Table Space, Recessed Lighting, Soaking Tub, Sprinkler System, Upgraded Countertops, Walk-in Closet(s), Wood Floors
Hot Water 60+ Gallon Tank
Cooling Central A/C, Ceiling Fan(s)
Fireplaces Number 2
Fireplaces Type Double Sided, Electric
Equipment Built-In Microwave, Built-In Range, Cooktop, Dishwasher, Disposal, Exhaust Fan, Oven - Single, Oven - Wall, Refrigerator, Stainless Steel Appliances
Furnishings No
Fireplace Y
Appliance Built-In Microwave, Built-In Range, Cooktop, Dishwasher, Disposal, Exhaust Fan, Oven - Single, Oven - Wall, Refrigerator, Stainless Steel Appliances
Heat Source Electric
Laundry Main Floor
Exterior
Exterior Feature Balcony, Patio(s)
Garage Additional Storage Area, Garage - Front Entry, Garage Door Opener, Inside Access, Oversized
Garage Spaces 2.0
Water Access N
View Garden/Lawn, Golf Course, Trees/Woods
Accessibility 2+ Access Exits
Porch Balcony, Patio(s)
Attached Garage 2
Total Parking Spaces 2
Garage Y
Building
Story 3
Sewer Public Sewer
Water Public
Architectural Style A-Frame, Contemporary
Level or Stories 3
Additional Building Above Grade, Below Grade
New Construction N
Schools
School District Fairfax County Public Schools
Others
Pets Allowed Y
Senior Community No
Tax ID 0983 19 0001
Ownership Fee Simple
SqFt Source Estimated
Security Features Carbon Monoxide Detector(s),Fire Detection System,Main Entrance Lock,Smoke Detector,Sprinkler System - Indoor
Acceptable Financing Cash, Conventional, FHA, Negotiable, VA, VHDA
Horse Property N
Listing Terms Cash, Conventional, FHA, Negotiable, VA, VHDA
Financing Cash,Conventional,FHA,Negotiable,VA,VHDA
Special Listing Condition Standard
Pets Description No Pet Restrictions
Read Less
Want to know what your home might be worth? Contact us for a FREE valuation!

Our team is ready to help you sell your home for the highest possible price ASAP

Bought with Donald C. Perrin • Fathom Realty






