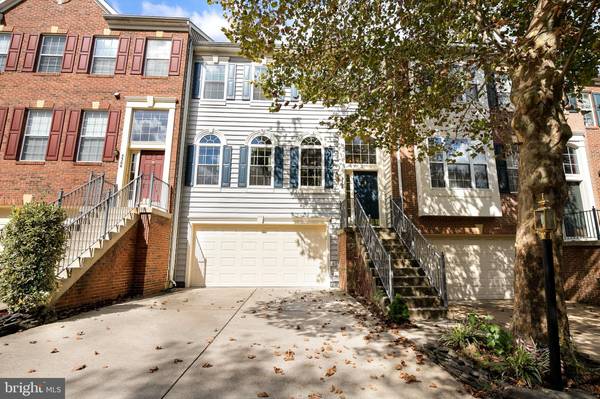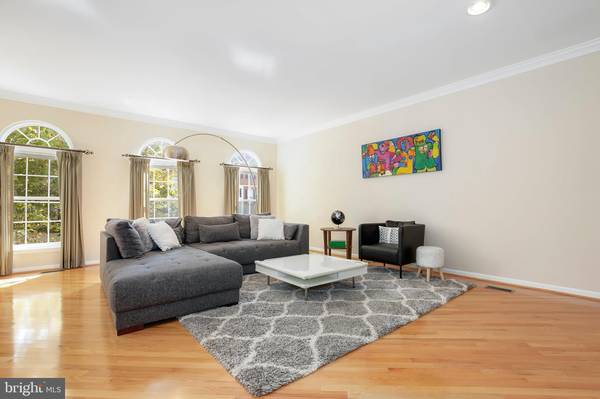$661,000
$659,000
0.3%For more information regarding the value of a property, please contact us for a free consultation.
5304 JESMOND ST Alexandria, VA 22315
3 Beds
4 Baths
2,852 SqFt
Key Details
Sold Price $661,000
Property Type Townhouse
Sub Type Interior Row/Townhouse
Listing Status Sold
Purchase Type For Sale
Square Footage 2,852 sqft
Price per Sqft $231
Subdivision Kingstowne
MLS Listing ID VAFX1105578
Sold Date 02/18/20
Style Colonial
Bedrooms 3
Full Baths 3
Half Baths 1
HOA Fees $101/mo
HOA Y/N Y
Abv Grd Liv Area 2,160
Originating Board BRIGHT
Year Built 1997
Annual Tax Amount $6,623
Tax Year 2019
Lot Size 1,920 Sqft
Acres 0.04
Property Description
Welcome to this beautiful upgraded Townhome in lovely Kingstowne. This fine residence is in top-notch condition and looks out to a stream and woods in the back. Open floor plan at the main level with hardwood floors, and access to your back deck. The large living room has a powder room and plenty of natural light as you enter the home. Wonderfully updated kitchen with tons of cabinets, great counter space, stainless steel appliances and a center island that is open to your breakfast area. The Kitchen is open to your family room with a fireplace as a great place to entertain. Large master suite with neutral carpet and lighted ceiling fan. Fully renovated master bath with a glass shower, jacuzzi tub and his and her vanities. There are 2 additional bedrooms and another fully renovated hall bath on the upper level. A full finished basement can be used as an entertaining place or 4th bedroom with a third full bathroom. From the basement, there is access to your private back patio. 2 car garage and plenty of off-street parking. Newer: Roof, Garage Door, Windows, HVAC and Water Heater. Seconds away from Kingstowne town center for shopping and dining and near I-95, I-495, and metro. In sum: great amenities, updated kitchen, laundry located on the upper floor, beautiful views and fully renovated bathrooms. Truly a great home!!!
Location
State VA
County Fairfax
Zoning 304
Rooms
Basement Fully Finished, Walkout Level
Interior
Hot Water Natural Gas
Heating Forced Air
Cooling Central A/C
Fireplaces Number 1
Equipment Dishwasher, Disposal, Dryer, Cooktop, Washer, Icemaker, Refrigerator, Stove, Oven - Wall
Fireplace Y
Appliance Dishwasher, Disposal, Dryer, Cooktop, Washer, Icemaker, Refrigerator, Stove, Oven - Wall
Heat Source Natural Gas
Exterior
Parking Features Garage - Front Entry
Garage Spaces 4.0
Amenities Available Pool - Outdoor, Fitness Center, Tot Lots/Playground, Jog/Walk Path, Tennis Courts, Other
Water Access N
Accessibility None
Attached Garage 2
Total Parking Spaces 4
Garage Y
Building
Story 3+
Sewer Public Sewer
Water Public
Architectural Style Colonial
Level or Stories 3+
Additional Building Above Grade, Below Grade
New Construction N
Schools
School District Fairfax County Public Schools
Others
HOA Fee Include Trash,Snow Removal,Common Area Maintenance
Senior Community No
Tax ID 0912 12450023A
Ownership Fee Simple
SqFt Source Assessor
Special Listing Condition Standard
Read Less
Want to know what your home might be worth? Contact us for a FREE valuation!

Our team is ready to help you sell your home for the highest possible price ASAP

Bought with John Coleman • RLAH @properties





