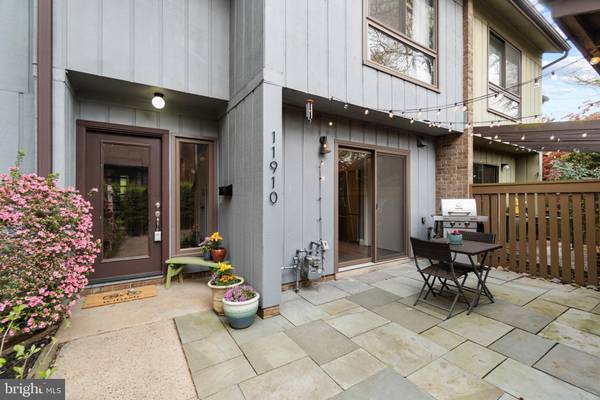$650,000
$499,900
30.0%For more information regarding the value of a property, please contact us for a free consultation.
11910 ESCALANTE CT Reston, VA 20191
4 Beds
3 Baths
1,969 SqFt
Key Details
Sold Price $650,000
Property Type Townhouse
Sub Type Interior Row/Townhouse
Listing Status Sold
Purchase Type For Sale
Square Footage 1,969 sqft
Price per Sqft $330
Subdivision Reston
MLS Listing ID VAFX2061678
Sold Date 05/22/22
Style Contemporary
Bedrooms 4
Full Baths 2
Half Baths 1
HOA Fees $134/qua
HOA Y/N Y
Abv Grd Liv Area 1,969
Originating Board BRIGHT
Year Built 1972
Annual Tax Amount $5,877
Tax Year 2021
Lot Size 2,993 Sqft
Acres 0.07
Property Description
** OFFER DEADLINE - Sunday April 24 by 8 pm - All parties will be contacted by Monday end of day** Show stopper!!! This is a spacious, bright, and freshly renovated, 3 level townhome with beautiful and RARE oversized side and rear yard space! Amazing for entertaining, or just enjoying your own little oasis. Nestled at the end of a townhome row, and tucked quaintly into the trees with views of nature that Reston is so well known for. Kitchen and baths have been thoughtfully and tastefully redesigned to maximize space, but also to simply look gorgeous! Kitchen is a chef's dream, with stainless steel appliances, quartz countertops, custom cabinetry and a built-in wine fridge! Generously sized eat-in space in the kitchen as well as a separate dining area if you wish! The open floor plan offers so many options for how you choose to use the space. Just out front of the property you will find a quaint bistro sitting area - a beautiful spot to enjoy your coffee or brunch! This model also features a fully finished upper loft area above the bedroom level. Amazing extra space to use however you like - Think home office, play room, workout space, guest space, or just another cozy place to enjoy! This is a RARE opportunity and a MUST SEE!!
Location
State VA
County Fairfax
Zoning 370
Rooms
Other Rooms Living Room, Dining Room, Primary Bedroom, Bedroom 2, Bedroom 3, Kitchen, Family Room, Foyer, Laundry, Bathroom 2, Bonus Room, Primary Bathroom, Half Bath
Interior
Interior Features Breakfast Area, Chair Railings, Dining Area, Floor Plan - Open, Kitchen - Eat-In, Kitchen - Table Space, Primary Bath(s), Pantry, Recessed Lighting, Wainscotting, Walk-in Closet(s), Wood Stove, Ceiling Fan(s)
Hot Water Natural Gas
Heating Forced Air
Cooling Central A/C
Flooring Carpet, Ceramic Tile, Laminated
Fireplaces Number 1
Equipment Dryer, Disposal, Dishwasher, Icemaker, Stove, Washer, Refrigerator
Furnishings No
Fireplace Y
Appliance Dryer, Disposal, Dishwasher, Icemaker, Stove, Washer, Refrigerator
Heat Source Natural Gas
Laundry Upper Floor
Exterior
Exterior Feature Deck(s), Patio(s)
Garage Spaces 1.0
Carport Spaces 1
Parking On Site 1
Fence Privacy, Wood
Utilities Available Cable TV
Amenities Available Baseball Field, Basketball Courts, Bike Trail, Common Grounds, Golf Course Membership Available, Jog/Walk Path, Lake, Picnic Area, Pool - Outdoor, Reserved/Assigned Parking, Storage Bin, Tot Lots/Playground
Waterfront N
Water Access N
View Garden/Lawn, Trees/Woods
Roof Type Architectural Shingle
Accessibility Entry Slope <1', Level Entry - Main
Porch Deck(s), Patio(s)
Total Parking Spaces 1
Garage N
Building
Lot Description Backs to Trees, Corner, SideYard(s)
Story 3
Foundation Concrete Perimeter
Sewer Public Sewer
Water Public
Architectural Style Contemporary
Level or Stories 3
Additional Building Above Grade, Below Grade
Structure Type Dry Wall
New Construction N
Schools
Elementary Schools Dogwood
Middle Schools Hughes
High Schools South Lakes
School District Fairfax County Public Schools
Others
HOA Fee Include Common Area Maintenance,Pool(s),Reserve Funds,Road Maintenance,Snow Removal,Trash
Senior Community No
Tax ID 0261 092A0007
Ownership Fee Simple
SqFt Source Estimated
Security Features Smoke Detector
Special Listing Condition Standard
Read Less
Want to know what your home might be worth? Contact us for a FREE valuation!

Our team is ready to help you sell your home for the highest possible price ASAP

Bought with Jeffrey S Reese • RLAH @properties






