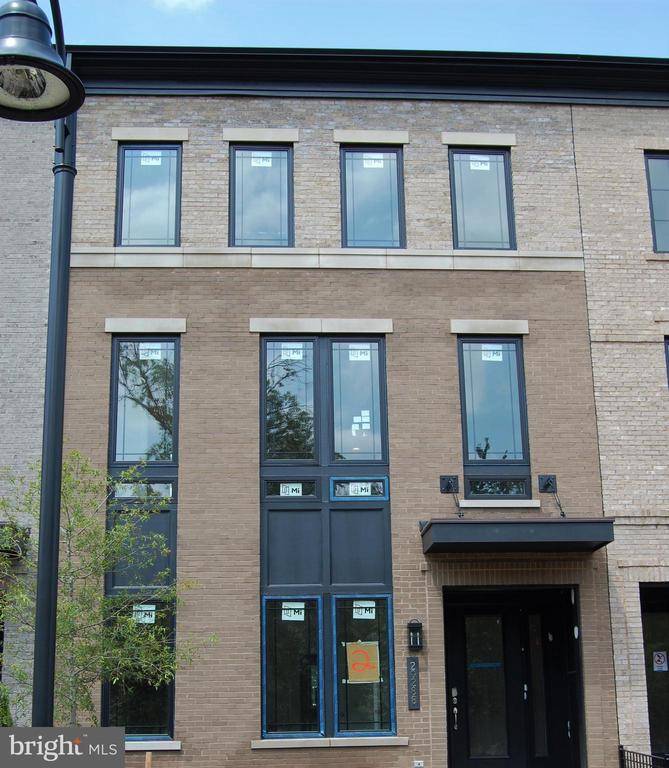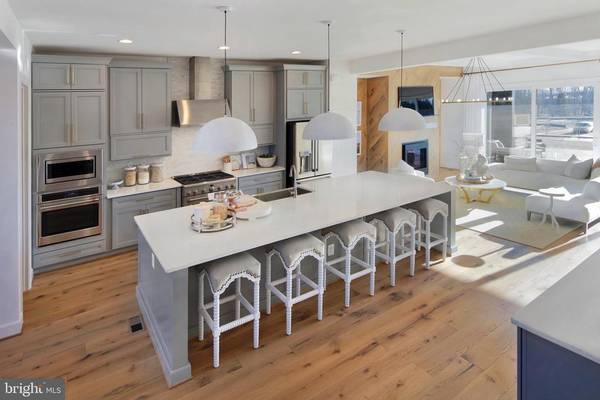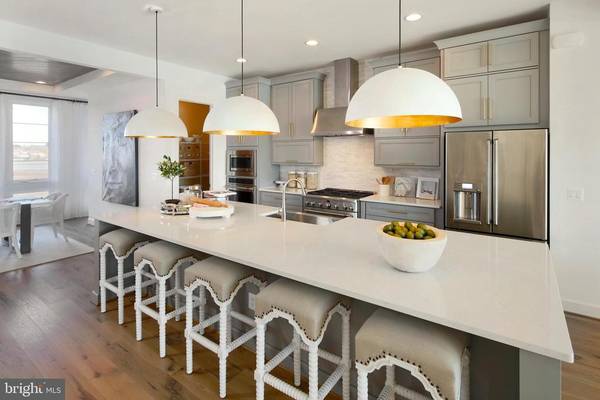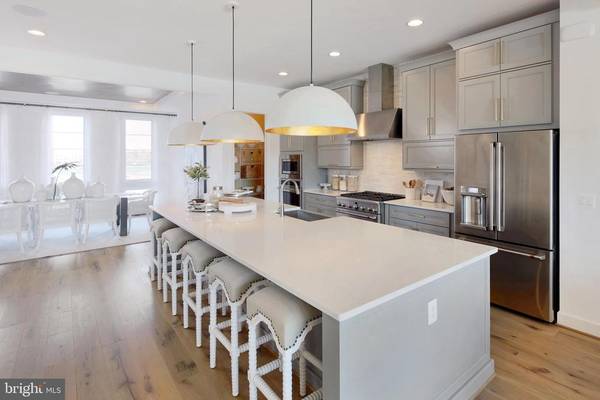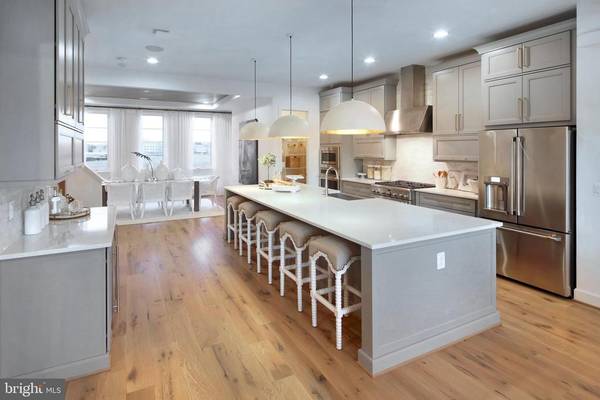$887,086
$892,096
0.6%For more information regarding the value of a property, please contact us for a free consultation.
20288 NORTHPARK DR Ashburn, VA 20147
4 Beds
7 Baths
3,165 SqFt
Key Details
Sold Price $887,086
Property Type Townhouse
Sub Type Interior Row/Townhouse
Listing Status Sold
Purchase Type For Sale
Square Footage 3,165 sqft
Price per Sqft $280
Subdivision One Loudoun
MLS Listing ID VALO415722
Sold Date 11/10/20
Style Transitional
Bedrooms 4
Full Baths 5
Half Baths 2
HOA Fees $242/mo
HOA Y/N Y
Abv Grd Liv Area 3,165
Originating Board BRIGHT
Year Built 2020
Annual Tax Amount $10,274
Tax Year 2020
Lot Size 2,328 Sqft
Acres 0.05
Property Description
NEW MILLER AND SMITH HOME LOCATED IN DOWNTOWN ONE LOUDOUN - IMMEDIATE DELIVERY. The Uptown floor plan features 3165 sq. ft, 24 feet wide , 4 bedrooms, each with its own bath. The open light-filled main level has a connoisseur kitchen with oversized island, a great room that opens to a 22 foot wide covered patio that overlooks open space. The Owner's Suite has an enormous closet with owners bath that offers each their own vanity and private commode closets and a unique shower in the center that can be entered on either side. The front faces the park and has a spacious gated private yard. This home has all wood floors throughout and all the luxury options of a model. Interior photos are of the model, not this home. Price/terms/availability subject to change. By appointment only!! Open daily 11-6
Location
State VA
County Loudoun
Zoning TBD
Rooms
Other Rooms Living Room, Dining Room, Primary Bedroom, Bedroom 2, Bedroom 3, Bedroom 4, Kitchen, Foyer, Laundry, Loft
Interior
Interior Features Combination Dining/Living, Elevator, Kitchen - Gourmet, Kitchen - Island, Kitchen - Table Space, Primary Bath(s), Upgraded Countertops, Wood Floors
Hot Water Natural Gas
Heating Forced Air, Programmable Thermostat
Cooling Central A/C, Programmable Thermostat
Fireplaces Number 2
Equipment Cooktop, Dishwasher, Disposal, Microwave, Oven - Wall, Refrigerator
Fireplace Y
Window Features Double Pane,Low-E
Appliance Cooktop, Dishwasher, Disposal, Microwave, Oven - Wall, Refrigerator
Heat Source Natural Gas
Laundry Upper Floor
Exterior
Exterior Feature Terrace, Roof
Parking Features Garage Door Opener
Garage Spaces 2.0
Fence Partially
Utilities Available Cable TV Available, Multiple Phone Lines, Under Ground
Amenities Available Bike Trail, Community Center, Exercise Room, Jog/Walk Path, Party Room, Pool - Outdoor, Pool Mem Avail, Tennis Courts, Tot Lots/Playground
Water Access N
Roof Type Asphalt
Accessibility Elevator
Porch Terrace, Roof
Attached Garage 2
Total Parking Spaces 2
Garage Y
Building
Lot Description Landscaping
Story 3
Sewer Public Sewer
Water Public
Architectural Style Transitional
Level or Stories 3
Additional Building Above Grade, Below Grade
Structure Type 9'+ Ceilings,Dry Wall
New Construction Y
Schools
Elementary Schools Steuart W. Weller
Middle Schools Belmont Ridge
High Schools Riverside
School District Loudoun County Public Schools
Others
HOA Fee Include Pool(s),Road Maintenance,Snow Removal,Trash,Other
Senior Community No
Ownership Fee Simple
SqFt Source Estimated
Special Listing Condition Standard
Read Less
Want to know what your home might be worth? Contact us for a FREE valuation!

Our team is ready to help you sell your home for the highest possible price ASAP

Bought with Valeria Sotillo • RLAH @properties

