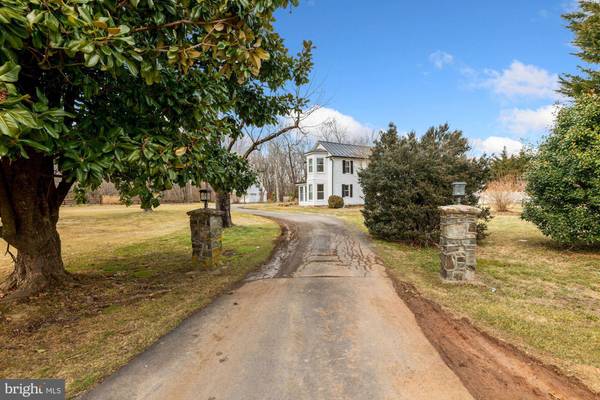$825,000
$845,000
2.4%For more information regarding the value of a property, please contact us for a free consultation.
1405 S KING ST Leesburg, VA 20175
3 Beds
3 Baths
2,648 SqFt
Key Details
Sold Price $825,000
Property Type Single Family Home
Sub Type Detached
Listing Status Sold
Purchase Type For Sale
Square Footage 2,648 sqft
Price per Sqft $311
Subdivision None Available
MLS Listing ID VALO430812
Sold Date 04/29/21
Style Colonial
Bedrooms 3
Full Baths 2
Half Baths 1
HOA Y/N N
Abv Grd Liv Area 2,648
Originating Board BRIGHT
Year Built 1890
Annual Tax Amount $7,855
Tax Year 2021
Lot Size 2.030 Acres
Acres 2.03
Property Description
You are sure to love the beautiful character and charm found throughout this historic 3 bedroom, 2.5 bathroom Colonial on 2 acres just minutes away from downtown and historic Leesburg. Inside the main home, there are hardwood floors on the main level and 2 of the 3 upstairs bedrooms, a farmhouse eat-in kitchen, a bright sunroom, a formal dining room, and a large living room with a cozy wood-burning fireplace. Closet space abounds throughout! The Primary Suite offers ample light, double closets, and convenient access to the laundry in the Primary Bathroom. As you venture into the backyard oasis, you're greeted with pasture views, an in-ground heated pool (2007) with a gazebo, covered deck, pool house with a full bath, kitchenette, and living area, and 2 car detached garage (with finished storage space above). You will not want to miss out on this quaint, conveniently located gem!
Location
State VA
County Loudoun
Zoning 06
Interior
Interior Features Dining Area, Floor Plan - Traditional, Formal/Separate Dining Room, Kitchen - Island, Kitchen - Table Space, Primary Bath(s), Tub Shower, Upgraded Countertops, Wood Floors, Wood Stove
Hot Water Electric
Heating Baseboard - Electric, Heat Pump(s)
Cooling Central A/C, Heat Pump(s)
Flooring Hardwood, Carpet
Fireplaces Number 1
Fireplaces Type Insert, Mantel(s), Wood
Equipment Built-In Microwave, Cooktop, Dishwasher, Disposal, Dryer, Oven - Self Cleaning, Oven - Double, Refrigerator, Stainless Steel Appliances, Washer, Washer - Front Loading, Microwave, Washer/Dryer Stacked
Furnishings No
Fireplace Y
Appliance Built-In Microwave, Cooktop, Dishwasher, Disposal, Dryer, Oven - Self Cleaning, Oven - Double, Refrigerator, Stainless Steel Appliances, Washer, Washer - Front Loading, Microwave, Washer/Dryer Stacked
Heat Source Oil, Electric
Laundry Upper Floor
Exterior
Exterior Feature Deck(s), Patio(s), Porch(es)
Garage Additional Storage Area, Garage Door Opener
Garage Spaces 2.0
Fence Partially
Pool In Ground, Heated
Utilities Available Cable TV
Water Access N
View Trees/Woods, Pasture
Roof Type Metal
Accessibility None
Porch Deck(s), Patio(s), Porch(es)
Total Parking Spaces 2
Garage Y
Building
Lot Description Irregular, Open, Poolside, Private
Story 2
Foundation Stone
Sewer On Site Septic
Water Well
Architectural Style Colonial
Level or Stories 2
Additional Building Above Grade, Below Grade
New Construction N
Schools
Elementary Schools Catoctin
Middle Schools J. L. Simpson
High Schools Loudoun County
School District Loudoun County Public Schools
Others
Pets Allowed Y
Senior Community No
Tax ID 273175133000
Ownership Fee Simple
SqFt Source Estimated
Acceptable Financing Conventional, Cash, VA, Other
Horse Property N
Listing Terms Conventional, Cash, VA, Other
Financing Conventional,Cash,VA,Other
Special Listing Condition Standard
Pets Description No Pet Restrictions
Read Less
Want to know what your home might be worth? Contact us for a FREE valuation!

Our team is ready to help you sell your home for the highest possible price ASAP

Bought with Omar E Gonzalez • RLAH @properties






