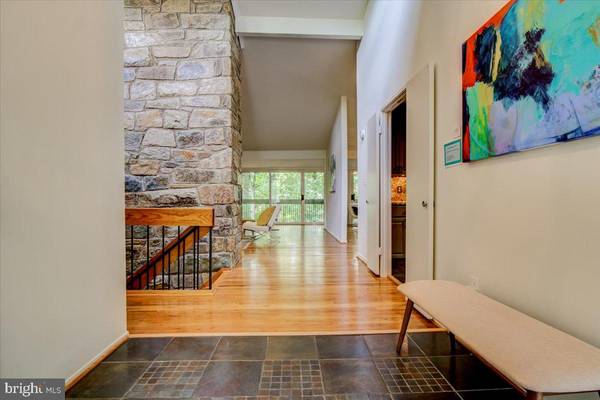$1,155,000
$995,000
16.1%For more information regarding the value of a property, please contact us for a free consultation.
8808 HIDDEN HILL LN Potomac, MD 20854
4 Beds
3 Baths
3,775 SqFt
Key Details
Sold Price $1,155,000
Property Type Single Family Home
Sub Type Detached
Listing Status Sold
Purchase Type For Sale
Square Footage 3,775 sqft
Price per Sqft $305
Subdivision East Gate Of Potomac
MLS Listing ID MDMC761700
Sold Date 07/22/21
Style Mid-Century Modern
Bedrooms 4
Full Baths 3
HOA Fees $9/ann
HOA Y/N Y
Abv Grd Liv Area 2,185
Originating Board BRIGHT
Year Built 1972
Annual Tax Amount $9,176
Tax Year 2021
Lot Size 0.291 Acres
Acres 0.29
Property Description
This sunfilled mid century modern home is perfectly situated in the coveted East Gate of Potomac neighborhood on 12,685 sq foot lot in a serene park-like setting offering over 3,700 sq ft of flexible living space perfect to congregate and to separate, work and play under one roof! The Main Level boasts a spacious living room with a dramatic two-story fieldstone fireplace, and gleaming hardwoods, a spacious formal Dining Room perfect for entertaining, a large Kitchen with stainless steel appliances, and separate Breakfast Room, a Primary Bedroom with vaulted ceilings, ensuite bath, and private balcony, 2nd ample sized Bedroom, hall Bath, a 3rd bedroom/library with custom built-ins, and access to an attached 2 car garage. The walk-out Lower Level offers views of the idyllic rear yard from the large Family Room with fieldstone fireplace, 3rd Bedroom with ensuite Bath, three separate Office spaces, Two additional bonus rooms perfect for a gym and playroom, and a large storage room. The East Gate of Potomac neighborhood has an abundance of nearby outdoor recreational opportunities. Buck Branch Neighborhood Park is immediately adjacent and includes tennis courts, a youth soccer field, and a playground. Cabin John Regional Park has trails, athletic areas, a nature center, and more. The Tallyho Swim and Tennis Club, located next to Buck Branch Park, has heated pools, tennis courts, and a beach volleyball court. The public 18-hole Falls Road Golf Course is only a mile away.
Location
State MD
County Montgomery
Zoning R200
Rooms
Basement Fully Finished, Outside Entrance, Walkout Level, Windows
Main Level Bedrooms 3
Interior
Interior Features Breakfast Area, Built-Ins, Entry Level Bedroom, Floor Plan - Open, Formal/Separate Dining Room, Kitchen - Island, Wood Floors, Kitchen - Eat-In
Hot Water Natural Gas
Heating Forced Air
Cooling Central A/C
Fireplaces Number 2
Equipment Cooktop, Built-In Microwave, Dishwasher, Disposal, Dryer, Microwave, Oven/Range - Gas, Refrigerator, Stainless Steel Appliances, Washer, Trash Compactor
Fireplace Y
Window Features Sliding
Appliance Cooktop, Built-In Microwave, Dishwasher, Disposal, Dryer, Microwave, Oven/Range - Gas, Refrigerator, Stainless Steel Appliances, Washer, Trash Compactor
Heat Source Natural Gas
Exterior
Garage Garage - Front Entry
Garage Spaces 4.0
Waterfront N
Water Access N
Accessibility Other
Attached Garage 2
Total Parking Spaces 4
Garage Y
Building
Story 2
Sewer Public Sewer
Water Public
Architectural Style Mid-Century Modern
Level or Stories 2
Additional Building Above Grade, Below Grade
New Construction N
Schools
Elementary Schools Bells Mill
Middle Schools Cabin John
High Schools Winston Churchill
School District Montgomery County Public Schools
Others
Senior Community No
Tax ID 161000908767
Ownership Fee Simple
SqFt Source Assessor
Special Listing Condition Standard
Read Less
Want to know what your home might be worth? Contact us for a FREE valuation!

Our team is ready to help you sell your home for the highest possible price ASAP

Bought with Daniel A Llerena • RLAH @properties






