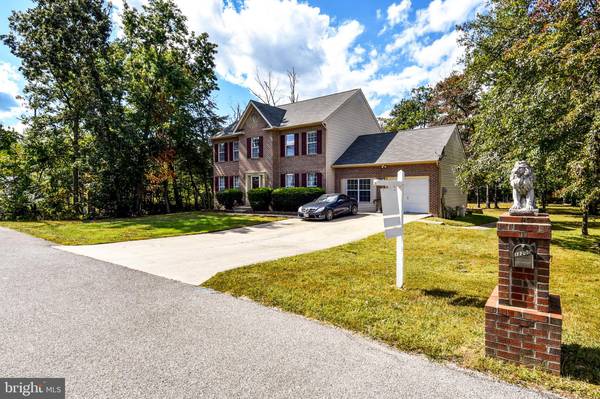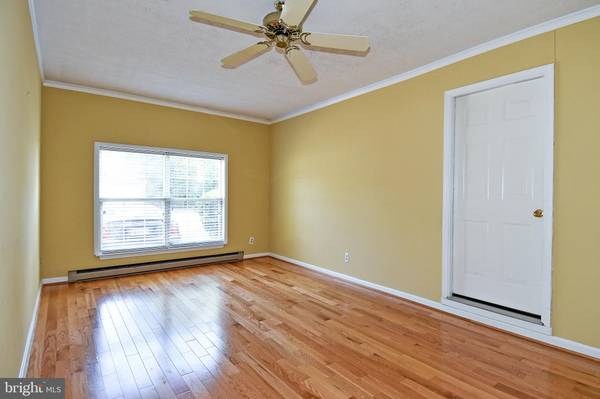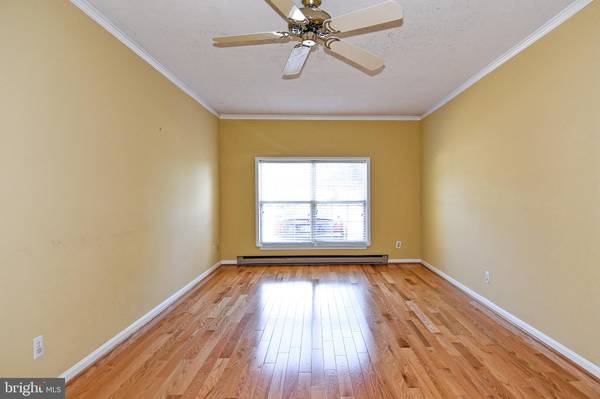$450,000
$450,000
For more information regarding the value of a property, please contact us for a free consultation.
12200 HOLM OAK DR Waldorf, MD 20601
4 Beds
3 Baths
2,504 SqFt
Key Details
Sold Price $450,000
Property Type Single Family Home
Sub Type Detached
Listing Status Sold
Purchase Type For Sale
Square Footage 2,504 sqft
Price per Sqft $179
Subdivision White Oak Village
MLS Listing ID MDCH2016890
Sold Date 11/07/22
Style Colonial
Bedrooms 4
Full Baths 2
Half Baths 1
HOA Fees $66/ann
HOA Y/N Y
Abv Grd Liv Area 2,504
Originating Board BRIGHT
Year Built 1991
Annual Tax Amount $4,665
Tax Year 2022
Lot Size 0.373 Acres
Acres 0.37
Property Description
This classic colonial home is in great condition and features a well-appointed brick front exterior and a traditional center-hall colonial floor plan, with a formal living room, a spacious kitchen, off-kitchen central living room, sunroom, and a converted bonus room (converted from one of the garage spaces from prior two-car garage). House is proudly situated at the end of the street on a large wooded lot with over a third of an acre! White Oak Village is conveniently located in Waldorf near the northern boundary line of Charles County just off of MD Rt. 5 and US-301 with easy access north to retail shopping in Brandywine, Branch Ave Metro, Downtown DC, Joint Base Andrews, and National Harbor, as well points south to retail shopping in Waldorf, La Plata, Virginia via US-301 Potomac River Bridge, Indian Head, PAX River Naval, and all of the best of Southern Maryland!
Location
State MD
County Charles
Zoning RM
Interior
Interior Features Attic, Breakfast Area, Dining Area, Carpet, Chair Railings, Ceiling Fan(s), Family Room Off Kitchen, Floor Plan - Traditional, Formal/Separate Dining Room, Kitchen - Eat-In, Kitchen - Island, Skylight(s), Walk-in Closet(s), Window Treatments, Wood Floors
Hot Water Electric
Heating Heat Pump(s)
Cooling Central A/C
Fireplaces Number 1
Fireplaces Type Wood, Brick, Fireplace - Glass Doors, Mantel(s), Insert
Equipment Disposal, Dryer, Dishwasher, Dryer - Electric, Exhaust Fan, Oven/Range - Electric, Refrigerator, Washer, Water Heater
Fireplace Y
Appliance Disposal, Dryer, Dishwasher, Dryer - Electric, Exhaust Fan, Oven/Range - Electric, Refrigerator, Washer, Water Heater
Heat Source Electric
Laundry Main Floor
Exterior
Garage Garage - Front Entry, Garage Door Opener, Inside Access
Garage Spaces 5.0
Amenities Available Common Grounds, Tot Lots/Playground
Water Access N
Roof Type Composite
Accessibility None
Attached Garage 1
Total Parking Spaces 5
Garage Y
Building
Story 2
Foundation Slab
Sewer Public Sewer
Water Public
Architectural Style Colonial
Level or Stories 2
Additional Building Above Grade, Below Grade
New Construction N
Schools
School District Charles County Public Schools
Others
Pets Allowed N
HOA Fee Include Common Area Maintenance
Senior Community No
Tax ID 0906192130
Ownership Fee Simple
SqFt Source Assessor
Acceptable Financing Cash, Conventional, FHA, VA
Listing Terms Cash, Conventional, FHA, VA
Financing Cash,Conventional,FHA,VA
Special Listing Condition Standard
Read Less
Want to know what your home might be worth? Contact us for a FREE valuation!

Our team is ready to help you sell your home for the highest possible price ASAP

Bought with Tommy Sowole • Delta Exclusive Realty, LLC






