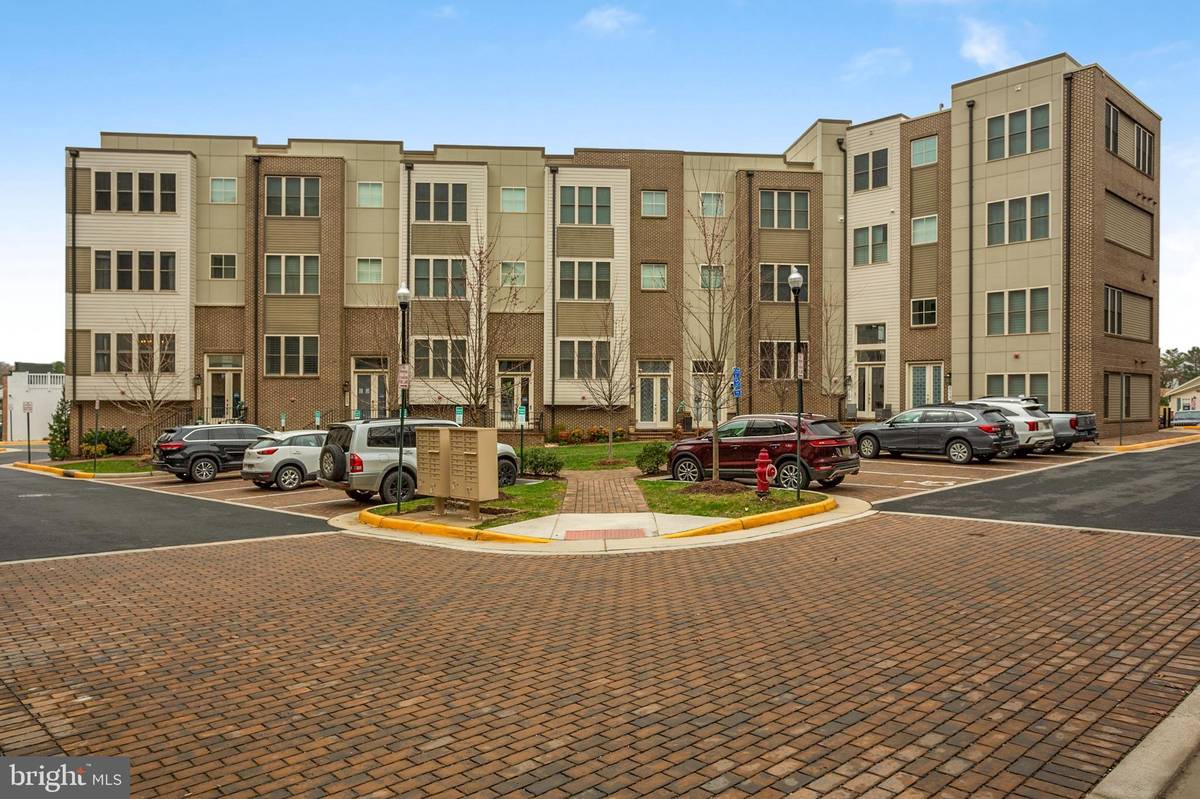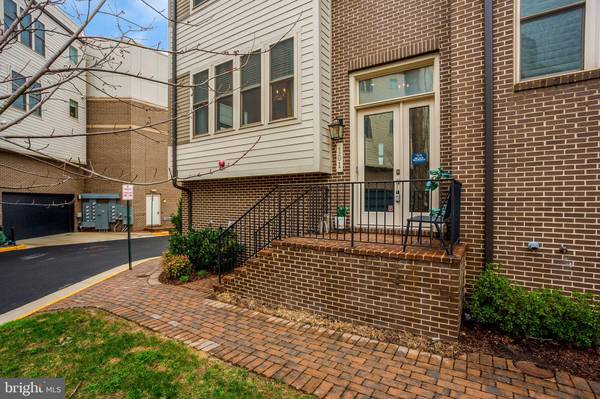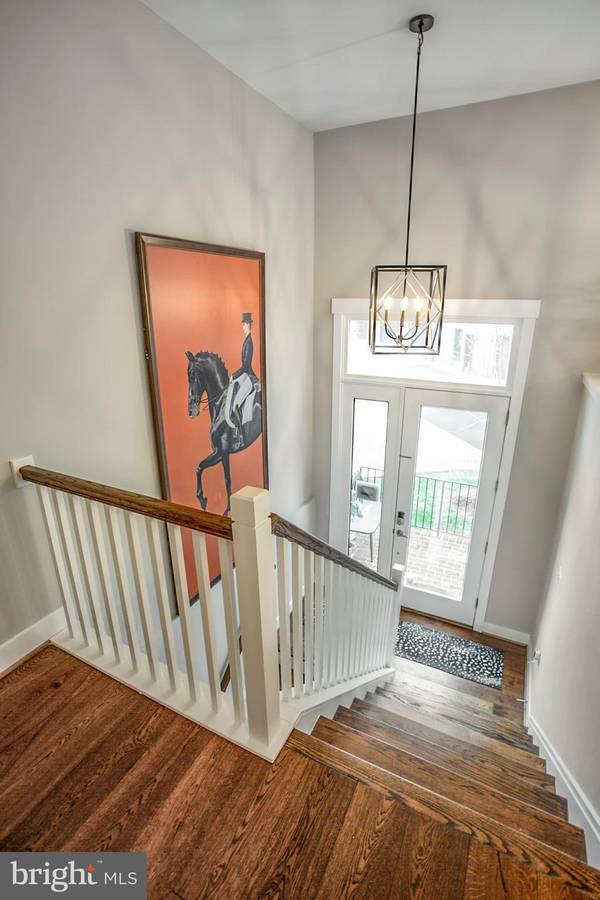$815,000
$815,000
For more information regarding the value of a property, please contact us for a free consultation.
101 DYER CT Herndon, VA 20170
4 Beds
4 Baths
3,922 SqFt
Key Details
Sold Price $815,000
Property Type Townhouse
Sub Type End of Row/Townhouse
Listing Status Sold
Purchase Type For Sale
Square Footage 3,922 sqft
Price per Sqft $207
Subdivision Junction Square
MLS Listing ID VAFX1188508
Sold Date 05/05/21
Style Contemporary
Bedrooms 4
Full Baths 3
Half Baths 1
HOA Fees $140/mo
HOA Y/N Y
Abv Grd Liv Area 3,472
Originating Board BRIGHT
Year Built 2017
Annual Tax Amount $10,314
Tax Year 2021
Lot Size 1,332 Sqft
Acres 0.03
Property Description
Contemporary flare with 4 levels of living space. The ultimate in living, located in the heart of downtown Herndon, this nearly new end-unit townhome offers 4 levels of living space to fit your modern, contemporary lifestyle. Minutes from the W&OD trail (steps away from the house), dining, entertainment, and shopping. Herndon Town Center offers concerts on the green, fireworks, homecoming parade and so much more. Minutes to Reston Town Center, Dulles Airport, and convenient to downtown Washington DC. Choose from 3 metro stops on the Silver line and direct bus services to various locations in DC. Rooftop deck built with Trex offers a built-in stainless steel gas BBQ grill, beverage refrigerator, and stunning views of historic Herndon. 4th floor also provides a princess suite with a full bath and a large living area with lots of natural light. 3rd floor has a grand master suite with a walk-in closet, spa bathroom, 2 additional large bedrooms with a full hall bath. The main level is packed with the charm that offers an open living concept with an over-sized gourmet kitchen island with seating, modern subway tile back-splash, and stainless steel appliances. Plenty of seating in the eat-in area and living area with the heat-n-Glo cosmo fireplace with remote. This distinctive home deserves your consideration, it's in a class by itself! Make it your home!
Location
State VA
County Fairfax
Zoning 844
Rooms
Basement Interior Access
Interior
Interior Features Carpet, Dining Area, Floor Plan - Open, Kitchen - Gourmet, Kitchen - Island, Primary Bath(s), Soaking Tub, Walk-in Closet(s), Wood Floors, Ceiling Fan(s)
Hot Water Natural Gas
Heating Forced Air
Cooling Central A/C
Flooring Carpet, Hardwood
Equipment Built-In Microwave, Dryer, Washer, Cooktop, Dishwasher, Disposal
Fireplace N
Appliance Built-In Microwave, Dryer, Washer, Cooktop, Dishwasher, Disposal
Heat Source Natural Gas
Laundry Has Laundry
Exterior
Exterior Feature Deck(s)
Garage Garage Door Opener, Garage - Rear Entry
Garage Spaces 2.0
Waterfront N
Water Access N
Accessibility None
Porch Deck(s)
Attached Garage 2
Total Parking Spaces 2
Garage Y
Building
Story 4
Sewer Public Sewer
Water Public
Architectural Style Contemporary
Level or Stories 4
Additional Building Above Grade, Below Grade
New Construction N
Schools
Elementary Schools Herndon
Middle Schools Herndon
High Schools Herndon
School District Fairfax County Public Schools
Others
HOA Fee Include Snow Removal,Trash
Senior Community No
Tax ID 0162 51 0014
Ownership Fee Simple
SqFt Source Assessor
Acceptable Financing Cash, Conventional, VA
Listing Terms Cash, Conventional, VA
Financing Cash,Conventional,VA
Special Listing Condition Standard
Read Less
Want to know what your home might be worth? Contact us for a FREE valuation!

Our team is ready to help you sell your home for the highest possible price ASAP

Bought with Justine Kirby Mitchell • RLAH @properties






