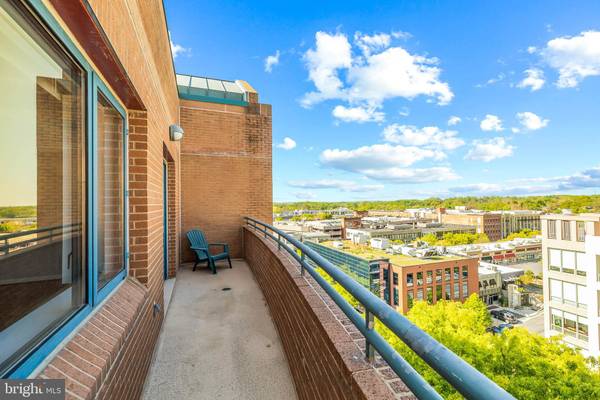$700,000
$750,000
6.7%For more information regarding the value of a property, please contact us for a free consultation.
4801 HAMPDEN LN #802 Bethesda, MD 20814
2 Beds
2 Baths
1,572 SqFt
Key Details
Sold Price $700,000
Property Type Condo
Sub Type Condo/Co-op
Listing Status Sold
Purchase Type For Sale
Square Footage 1,572 sqft
Price per Sqft $445
Subdivision Bethesda
MLS Listing ID MDMC755262
Sold Date 01/06/22
Style Contemporary
Bedrooms 2
Full Baths 2
Condo Fees $1,219/mo
HOA Y/N N
Abv Grd Liv Area 1,572
Originating Board BRIGHT
Year Built 1989
Annual Tax Amount $10,620
Tax Year 2021
Property Description
Welcome to this perfect opportunity to live in vibrant downtown Bethesda with spectacular sweeping treetop views. The refinished warm natural hardwood floors and freshly painted walls and ceilings give the ideal starting point for creating a home that suits your style and taste. The long balcony extends the square footage so you can relax and enjoy the outdoors above the nearby buildings. Inside the unit there are two large bedrooms including the primary bedroom with an en suite bathroom, so many closets, a separate in unit laundry room, a table space kitchen, and tons of natural light. Unit 802 comes with a prime garage parking space near the elevator plus an additional storage unit on the garage level. The Hampden Square condo building has a large open terrace space plus a fitness center and party room for owners and is pet friendly. This condo is conveniently located a couple blocks from the Red Line Bethesda Metro station and all the downtown restaurants, bars, and shops, including the streetery on Woodmont Ave. Don't miss the property video showing more of the sweeping balcony views and the 3D virtual tour to give you a sense of the space. Welcome home!
Location
State MD
County Montgomery
Zoning RESIDENTIAL
Rooms
Other Rooms Living Room, Dining Room, Primary Bedroom, Bedroom 2, Kitchen, Foyer, Laundry, Bathroom 2, Primary Bathroom
Main Level Bedrooms 2
Interior
Interior Features Breakfast Area, Combination Dining/Living, Dining Area, Kitchen - Table Space, Wood Floors
Hot Water Electric
Heating Forced Air
Cooling Central A/C
Flooring Hardwood, Ceramic Tile, Marble
Equipment Built-In Microwave, Dishwasher, Disposal, Dryer, Microwave, Oven/Range - Electric, Stove, Washer, Refrigerator
Fireplace N
Appliance Built-In Microwave, Dishwasher, Disposal, Dryer, Microwave, Oven/Range - Electric, Stove, Washer, Refrigerator
Heat Source Electric
Laundry Washer In Unit, Dryer In Unit
Exterior
Exterior Feature Balcony
Garage Basement Garage, Inside Access, Covered Parking
Garage Spaces 1.0
Parking On Site 1
Amenities Available Common Grounds, Elevator, Exercise Room, Party Room
Waterfront N
Water Access N
View Scenic Vista
Accessibility None
Porch Balcony
Total Parking Spaces 1
Garage N
Building
Story 1
Unit Features Mid-Rise 5 - 8 Floors
Sewer Public Sewer
Water Public
Architectural Style Contemporary
Level or Stories 1
Additional Building Above Grade, Below Grade
New Construction N
Schools
Elementary Schools Bethedsa
Middle Schools Westland
High Schools Bethesda-Chevy Chase
School District Montgomery County Public Schools
Others
Pets Allowed Y
HOA Fee Include Common Area Maintenance,Ext Bldg Maint,Insurance,Lawn Maintenance,Management,Reserve Funds,Snow Removal,Trash,Sewer,Water
Senior Community No
Tax ID 160702838938
Ownership Condominium
Acceptable Financing Cash, Conventional
Listing Terms Cash, Conventional
Financing Cash,Conventional
Special Listing Condition Standard
Pets Description Number Limit, Size/Weight Restriction, Cats OK, Dogs OK
Read Less
Want to know what your home might be worth? Contact us for a FREE valuation!

Our team is ready to help you sell your home for the highest possible price ASAP

Bought with Peter N Dimitriades • Long & Foster Real Estate, Inc.






