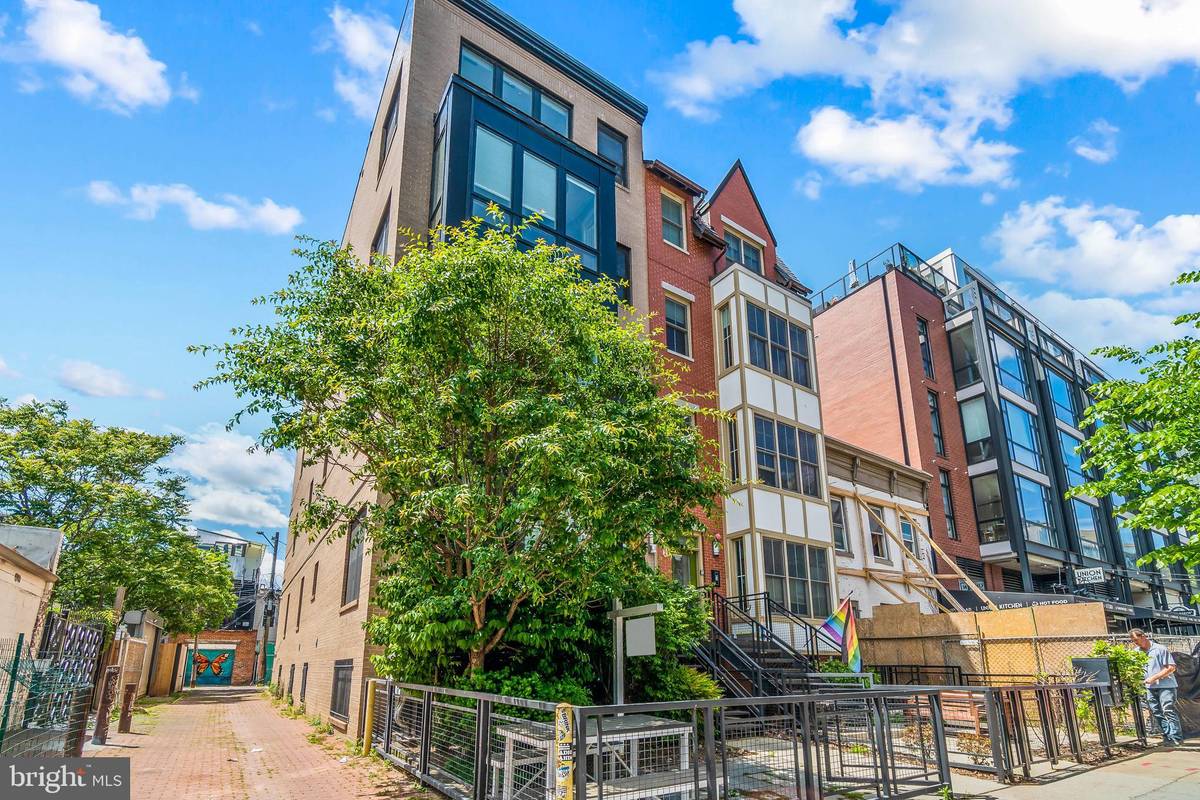$726,000
$699,900
3.7%For more information regarding the value of a property, please contact us for a free consultation.
1910 8TH ST NW #3 Washington, DC 20001
2 Beds
2 Baths
1,069 SqFt
Key Details
Sold Price $726,000
Property Type Condo
Sub Type Condo/Co-op
Listing Status Sold
Purchase Type For Sale
Square Footage 1,069 sqft
Price per Sqft $679
Subdivision U Street Corridor
MLS Listing ID DCDC519946
Sold Date 06/07/21
Style Contemporary
Bedrooms 2
Full Baths 2
Condo Fees $240/mo
HOA Y/N N
Abv Grd Liv Area 1,069
Originating Board BRIGHT
Year Built 2009
Annual Tax Amount $5,562
Tax Year 2020
Property Description
Spacious, stylish and convenient living doesnt get much better than this. From the moment you step through the front door, this impressive apartment will have you in awe. The light-filled and open-concept living space feels generous and inviting with gorgeous wood floors, large windows and soaring ceilings. The enviable second-floor location and three exposures offer glorious views and an abundance of natural light while the balcony provides the perfect place to host guests. Anyone with a passion for food will feel drawn to the gourmet kitchen with stone countertops, a breakfast bar and stainless steel appliances. Both bedrooms have built-in closets including the primary bedroom with a private balcony and an ensuite. The secondary bedroom also enjoys direct access to a two-way full bath. An in-unit washer/dryer adds convenience. All this is set within a prized location with a Walk Score of 99. Your local Whole Foods is just three blocks away and you are surrounded by coffee shops and restaurants. Pet friendly building.
Location
State DC
County Washington
Zoning ARTS-2
Rooms
Main Level Bedrooms 2
Interior
Interior Features Breakfast Area, Combination Kitchen/Dining, Floor Plan - Open, Kitchen - Gourmet, Wood Floors
Hot Water Electric
Heating Forced Air
Cooling Central A/C
Flooring Hardwood, Ceramic Tile
Equipment Built-In Microwave, Dishwasher, Disposal, Dryer, Oven/Range - Gas, Refrigerator, Stainless Steel Appliances, Washer
Fireplace N
Appliance Built-In Microwave, Dishwasher, Disposal, Dryer, Oven/Range - Gas, Refrigerator, Stainless Steel Appliances, Washer
Heat Source Electric
Laundry Dryer In Unit, Washer In Unit
Exterior
Exterior Feature Patio(s)
Amenities Available None
Waterfront N
Water Access N
View City
Accessibility None
Porch Patio(s)
Garage N
Building
Story 1
Unit Features Garden 1 - 4 Floors
Sewer Public Sewer
Water Public
Architectural Style Contemporary
Level or Stories 1
Additional Building Above Grade, Below Grade
Structure Type 9'+ Ceilings
New Construction N
Schools
School District District Of Columbia Public Schools
Others
Pets Allowed Y
HOA Fee Include Water,Sewer,Trash,Common Area Maintenance
Senior Community No
Tax ID 0393//2007
Ownership Condominium
Security Features Exterior Cameras
Horse Property N
Special Listing Condition Standard
Pets Description Dogs OK, Cats OK
Read Less
Want to know what your home might be worth? Contact us for a FREE valuation!

Our team is ready to help you sell your home for the highest possible price ASAP

Bought with Jay E Murphy • Coldwell Banker Realty - Washington






