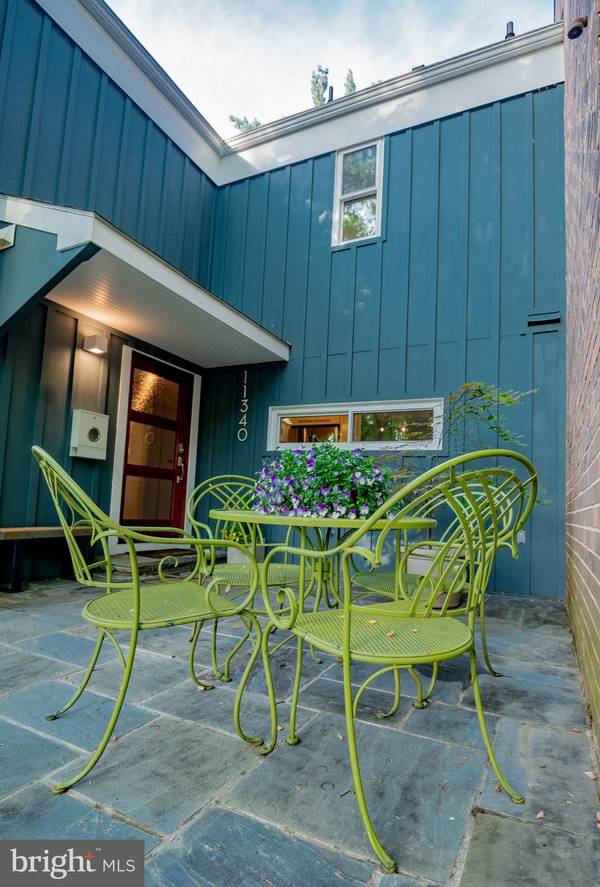$650,000
$599,900
8.4%For more information regarding the value of a property, please contact us for a free consultation.
11340 LINKS DR Reston, VA 20190
3 Beds
3 Baths
1,780 SqFt
Key Details
Sold Price $650,000
Property Type Townhouse
Sub Type Interior Row/Townhouse
Listing Status Sold
Purchase Type For Sale
Square Footage 1,780 sqft
Price per Sqft $365
Subdivision Reston
MLS Listing ID VAFX1199318
Sold Date 06/23/21
Style Contemporary
Bedrooms 3
Full Baths 2
Half Baths 1
HOA Fees $166/mo
HOA Y/N Y
Abv Grd Liv Area 1,780
Originating Board BRIGHT
Year Built 1967
Annual Tax Amount $5,251
Tax Year 2020
Lot Size 1,936 Sqft
Acres 0.04
Property Description
Welcome to 11340 Links Dr! A spectacular sanctuary hidden in Reston 5 minutes from Reston Town Center & 1.4 Miles to Wiehle-Reston Metro!! Everything starts in the front court yard & check out all the outstanding renovations: a gorgeous kitchen 2015 (Beautiful stone kitchen counter tops, upgraded subway tile backsplash, Bosch & Kitchen Aid Appliances), Induction Cooking, Roof 2016, HVAC 2016, Water Heater 2015 (behind shelf in utility room), High End Efficiency windows (2015) & hardiplank siding | The open floor plan is perfect for entertaining & to throw a feast or a lovely quite dinner! The three bedrooms in the upper level are well proportioned with the owner's suite delivering great privacy... but wait: the bathrooms elegance specially the master bathroom is a perfect 10! And if you love grilling or reading or listening to your best seller book then come out to the perfectly design patio and enjoy the tranquility & serenity with your Pinot Noir or Prosecco! or your preferred beverage... Make your appointment today! We are sure you will be impressed!
Location
State VA
County Fairfax
Zoning 370
Rooms
Other Rooms Bedroom 2, Bedroom 3, Bedroom 1
Interior
Interior Features Attic, Breakfast Area, Ceiling Fan(s), Crown Moldings, Dining Area, Floor Plan - Open, Kitchen - Gourmet
Hot Water Natural Gas
Heating Forced Air
Cooling Central A/C, Ceiling Fan(s)
Fireplaces Number 1
Equipment Dryer, Exhaust Fan, Built-In Microwave, Oven - Single, Refrigerator, Stainless Steel Appliances, Washer
Fireplace Y
Window Features Double Pane
Appliance Dryer, Exhaust Fan, Built-In Microwave, Oven - Single, Refrigerator, Stainless Steel Appliances, Washer
Heat Source Natural Gas
Laundry Main Floor
Exterior
Exterior Feature Patio(s)
Garage Spaces 1.0
Carport Spaces 1
Utilities Available Cable TV
Amenities Available Baseball Field, Basketball Courts, Bike Trail, Boat Ramp, Common Grounds, Community Center, Swimming Pool, Tot Lots/Playground, Jog/Walk Path
Waterfront N
Water Access N
Accessibility None
Porch Patio(s)
Total Parking Spaces 1
Garage N
Building
Story 2
Sewer Public Sewer
Water Public
Architectural Style Contemporary
Level or Stories 2
Additional Building Above Grade, Below Grade
New Construction N
Schools
Elementary Schools Lake Anne
Middle Schools Hughes
High Schools South Lakes
School District Fairfax County Public Schools
Others
HOA Fee Include Common Area Maintenance,Pool(s),Recreation Facility,Pier/Dock Maintenance,Reserve Funds,Road Maintenance,Sewer,Snow Removal
Senior Community No
Tax ID 0172 15390053
Ownership Fee Simple
SqFt Source Assessor
Acceptable Financing Cash, Conventional, FHA, VA
Listing Terms Cash, Conventional, FHA, VA
Financing Cash,Conventional,FHA,VA
Special Listing Condition Standard
Read Less
Want to know what your home might be worth? Contact us for a FREE valuation!

Our team is ready to help you sell your home for the highest possible price ASAP

Bought with Blake Davenport • RLAH @properties






