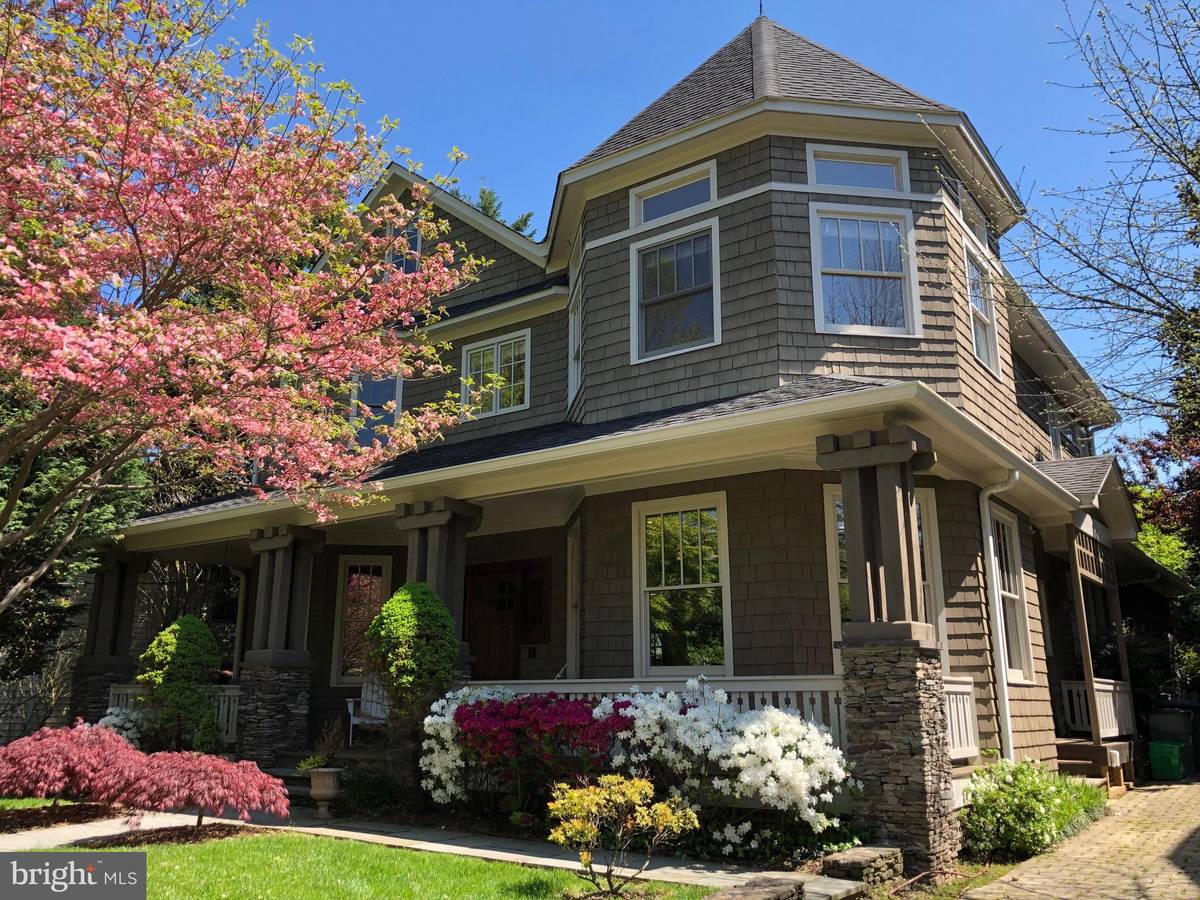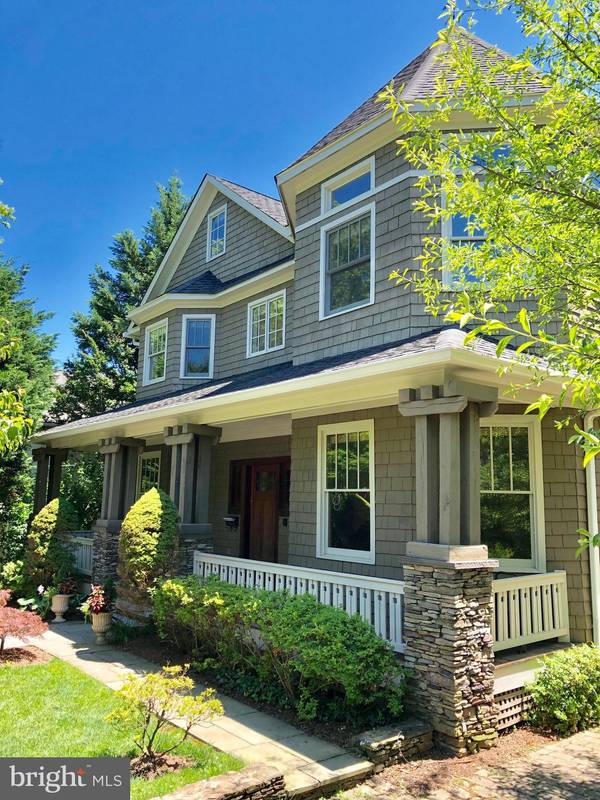$1,900,000
$1,925,000
1.3%For more information regarding the value of a property, please contact us for a free consultation.
4412 WALSH ST Chevy Chase, MD 20815
4 Beds
5 Baths
3,096 SqFt
Key Details
Sold Price $1,900,000
Property Type Single Family Home
Sub Type Detached
Listing Status Sold
Purchase Type For Sale
Square Footage 3,096 sqft
Price per Sqft $613
Subdivision Chevy Chase
MLS Listing ID MDMC664032
Sold Date 08/12/20
Style Farmhouse/National Folk
Bedrooms 4
Full Baths 4
Half Baths 1
HOA Y/N N
Abv Grd Liv Area 3,096
Originating Board BRIGHT
Year Built 2000
Annual Tax Amount $18,915
Tax Year 2020
Lot Size 7,350 Sqft
Acres 0.17
Property Description
Simply incredible, Builder's own residence. Custom-built in 2000 by Lewie Bloom of Bloom Builders with exceptional woodwork & craftsmanship. Dramatic cherry millwork through much of the home, thoughtful, creative & intimate spaces. Family room with rich natural cherry built-ins and magical wood-burning fireplace with raised hearth. Owner's suite with fireplace, spa bath, private balcony, reading nest, it's all here. Absolutely delightful screened-in porch overlooking the rear grounds with a due south orientation. Lush landscaping with pond creates an amazing private park-like oasis. So close to the best of downtown Bethesda. Walk score 90!!!!!! Metro. Capital Crescent Hiker / Biker Trail, Norwood Park, shops along Bethesda Avenue........
Location
State MD
County Montgomery
Zoning R60
Rooms
Basement Full, Fully Finished, Drainage System, Heated, Improved, Interior Access, Windows
Interior
Interior Features Breakfast Area, Built-Ins, Butlers Pantry, Carpet, Crown Moldings, Dining Area, Family Room Off Kitchen, Floor Plan - Open, Formal/Separate Dining Room, Intercom, Kitchen - Country, Kitchen - Eat-In, Kitchen - Gourmet, Kitchen - Island, Kitchen - Table Space, Pantry, Recessed Lighting, Skylight(s), Central Vacuum
Hot Water Natural Gas
Heating Forced Air, Zoned
Cooling Central A/C, Zoned
Fireplaces Number 2
Equipment Dishwasher, Commercial Range, Icemaker, Microwave, Stove, Six Burner Stove, Refrigerator, Washer, Dryer, Disposal, Central Vacuum
Fireplace Y
Appliance Dishwasher, Commercial Range, Icemaker, Microwave, Stove, Six Burner Stove, Refrigerator, Washer, Dryer, Disposal, Central Vacuum
Heat Source Natural Gas
Laundry Upper Floor
Exterior
Exterior Feature Deck(s), Porch(es), Screened, Balcony
Amenities Available Baseball Field, Basketball Courts, Bike Trail, Convenience Store, Exercise Room, Fitness Center, Horse Trails, Jog/Walk Path, Meeting Room, Party Room, Picnic Area, Pool - Outdoor, Recreational Center, Riding/Stables, Soccer Field, Tennis Courts, Tot Lots/Playground
Waterfront N
Water Access N
View Garden/Lawn, Pond
Roof Type Composite
Accessibility 36\"+ wide Halls, Entry Slope <1', Level Entry - Main
Porch Deck(s), Porch(es), Screened, Balcony
Garage N
Building
Lot Description Interior, Landscaping, Level, Private, Rear Yard
Story 3
Sewer Public Sewer
Water Public
Architectural Style Farmhouse/National Folk
Level or Stories 3
Additional Building Above Grade, Below Grade
Structure Type 9'+ Ceilings,Cathedral Ceilings,High,Vaulted Ceilings
New Construction N
Schools
Elementary Schools Chevy Chase
Middle Schools Silver Creek
High Schools Bethesda-Chevy Chase
School District Montgomery County Public Schools
Others
Senior Community No
Tax ID 160700471144
Ownership Fee Simple
SqFt Source Assessor
Special Listing Condition Standard
Read Less
Want to know what your home might be worth? Contact us for a FREE valuation!

Our team is ready to help you sell your home for the highest possible price ASAP

Bought with Elizabeth Ann Ho • RLAH @properties






