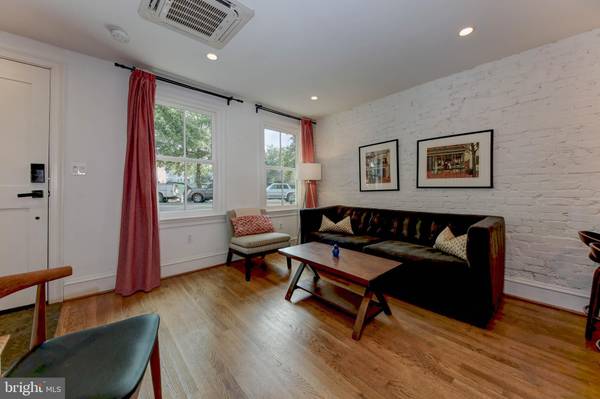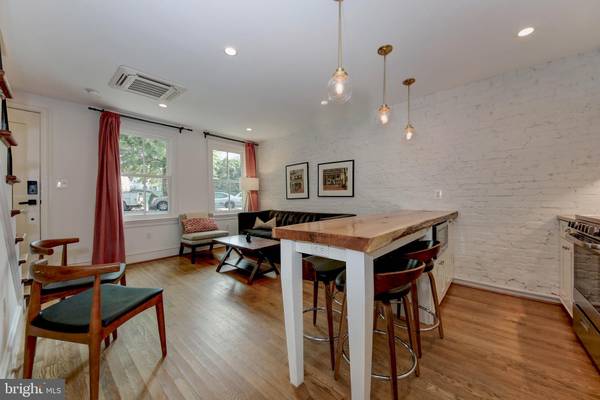$450,000
$750,000
40.0%For more information regarding the value of a property, please contact us for a free consultation.
1109 FLORIDA AVENUE, NE Washington, DC 20002
2 Beds
2 Baths
1,062 SqFt
Key Details
Sold Price $450,000
Property Type Single Family Home
Sub Type Detached
Listing Status Sold
Purchase Type For Sale
Square Footage 1,062 sqft
Price per Sqft $423
Subdivision Old City #1
MLS Listing ID DCDC477468
Sold Date 08/12/20
Style Victorian
Bedrooms 2
Full Baths 2
HOA Y/N N
Abv Grd Liv Area 746
Originating Board BRIGHT
Year Built 1891
Annual Tax Amount $2,948
Tax Year 2021
Lot Size 316 Sqft
Acres 0.01
Property Description
The Bretler House is the jewel box of Florida Avenue and is available for the next fortunate owner to simply move in and start living the good life. 1109 Florida Avenue NE was newly constructed in 2016 with no expense spared, by multiple Contractor of the Year (COTY) award-winning design and build firm Capital Area Construction (now Clipper Remodeling). ------------------- Simply walking up to this home, you know it s special. Touting original turn of the century signage on the exterior wall from when property was a one-room grocery store, maintenance-free EcoRoof synthetic slate mansard roof with lifetime guarantee, new windows, tuck-pointed brickwork and decorative lights, the outside is just a hint at what s inside. ------------------- The main level has an open layout which highlights an exposed brick wall, hardwood floors and high-end kitchen with custom live edge Virginia red oak island (milled and butterflied by hand) which doubles as a dining area, quartzite counters, polished herringbone Carrara marble backsplash, custom cabinets & walnut shelving, under cabinet lights and outlets, Summit stainless appliances, DeVol solid unvarnished brass goose-neck faucet and exterior venting hood.Upstairs, the owner s suite boasts 15 foot 5 inch coffered ceilings, arch-topped windows, walk-in closet with organizers and en-suite bathroom with penny-round flooring, classic subway tile walls, glass walk-in shower with honed marble floor and Kohler fixtures. ------------------- Above the owner bedroom is a loft with historic reclaimed heart pine floors, 120 screen & projector concealed in loft ceiling, surround sound home theater system and custom cabinetry. For future expansion, the loft has access to the roof that is engineered to be a deck or roof-top garden. ------------------- The lower level provides a fully-legal second bedroom suite with ceramic tile bath featuring an extra-deep soaking tub and Kohler fixtures. There s also a washer/dryer, and cleverly built storage with a built-in ironing board. ------------------- Overall, the house has four separate zones for heating and cooling on each level, double hung low-e, sound-proof windows with nearly unbreakable safety glass on the ground floor. This home also features soundproofing insulation in all walls, ceilings and floors, is hardwired for cable and Ethernet, has a tankless water heater, 4-panel solid wood doors, designer door knobs and numerous additional details. Since this home has its own certificate of occupancy it also qualifies for Zone 6 Residential Permit Parking plus a guest parking pass - a real luxury downtown. ------------------- All this and an unbeatable location - a Walker s Paradise Walk Score of 94, near multiple Metro stops, Union Station, Capitol Hill, all of the H Street shops & restaurants as well as Union Market. Don t miss your chance to own a piece of history. ------------------- Also, if you re a financially savvy buyer, this home can be purchased in conjunction with 1116 K Street, NE to create a turn-key income producing investment! Check out the property under 1116 K Street, NE in the multi-family database DCDC478802 and also check out 1116 K Street, NE on the residential database at DCDC478602
Location
State DC
County Washington
Zoning MU-4
Direction North
Rooms
Other Rooms Living Room, Primary Bedroom, Bedroom 2, Kitchen, Loft
Basement Daylight, Full, Connecting Stairway, Full, Fully Finished, Interior Access, Improved, Heated, Space For Rooms, Windows
Interior
Interior Features Breakfast Area, Built-Ins, Combination Dining/Living, Combination Kitchen/Dining, Combination Kitchen/Living, Crown Moldings, Floor Plan - Open, Kitchen - Eat-In, Kitchen - Gourmet, Kitchen - Island, Primary Bath(s), Pantry, Recessed Lighting, Stall Shower, Tub Shower, Upgraded Countertops, Wainscotting, Walk-in Closet(s), Window Treatments, Wood Floors
Hot Water Tankless
Heating Forced Air, Wall Unit, Zoned
Cooling Ductless/Mini-Split, Zoned
Flooring Hardwood, Ceramic Tile, Wood
Equipment Built-In Microwave, Dishwasher, Disposal, Dryer, Dryer - Front Loading, Microwave, Oven/Range - Electric, Range Hood, Refrigerator, Stainless Steel Appliances, Washer, Washer - Front Loading, Washer/Dryer Hookups Only, Washer/Dryer Stacked, Water Heater
Fireplace N
Window Features Double Hung,Low-E
Appliance Built-In Microwave, Dishwasher, Disposal, Dryer, Dryer - Front Loading, Microwave, Oven/Range - Electric, Range Hood, Refrigerator, Stainless Steel Appliances, Washer, Washer - Front Loading, Washer/Dryer Hookups Only, Washer/Dryer Stacked, Water Heater
Heat Source Electric
Laundry Dryer In Unit, Has Laundry, Hookup, Lower Floor, Washer In Unit
Exterior
Utilities Available Cable TV Available, DSL Available, Electric Available, Fiber Optics Available, Natural Gas Available, Phone Available, Sewer Available, Water Available
Water Access N
View Street
Roof Type Other
Street Surface Black Top,Paved
Accessibility None
Road Frontage Public, City/County, State
Garage N
Building
Lot Description Level, Premium, Road Frontage
Story 3
Foundation Permanent, Slab
Sewer Public Sewer
Water Public
Architectural Style Victorian
Level or Stories 3
Additional Building Above Grade, Below Grade
Structure Type 9'+ Ceilings,Brick,Dry Wall,Paneled Walls,Tray Ceilings
New Construction N
Schools
Elementary Schools J.O. Wilson
Middle Schools Stuart-Hobson
High Schools Dunbar Senior
School District District Of Columbia Public Schools
Others
Senior Community No
Tax ID 0980/N/0802
Ownership Fee Simple
SqFt Source Estimated
Security Features Main Entrance Lock
Acceptable Financing Cash, Conventional, FHA, VA
Listing Terms Cash, Conventional, FHA, VA
Financing Cash,Conventional,FHA,VA
Special Listing Condition Standard
Read Less
Want to know what your home might be worth? Contact us for a FREE valuation!

Our team is ready to help you sell your home for the highest possible price ASAP

Bought with William Fastow • TTR Sotheby's International Realty






