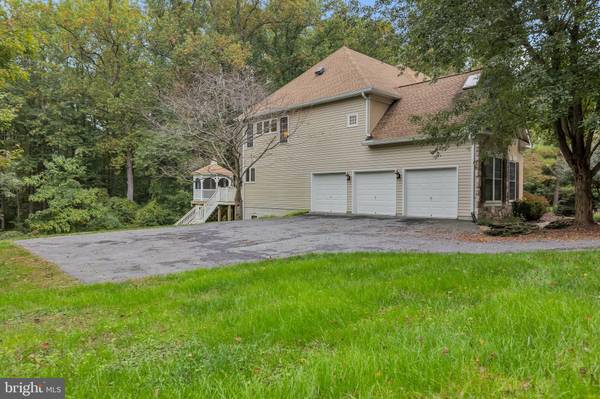$1,150,000
$1,049,900
9.5%For more information regarding the value of a property, please contact us for a free consultation.
15807 LAUGHLIN LN Silver Spring, MD 20906
5 Beds
5 Baths
5,302 SqFt
Key Details
Sold Price $1,150,000
Property Type Single Family Home
Sub Type Detached
Listing Status Sold
Purchase Type For Sale
Square Footage 5,302 sqft
Price per Sqft $216
Subdivision Pt Olney Out Res 3
MLS Listing ID MDMC2000237
Sold Date 11/08/21
Style Colonial
Bedrooms 5
Full Baths 4
Half Baths 1
HOA Y/N N
Abv Grd Liv Area 4,360
Originating Board BRIGHT
Year Built 2001
Annual Tax Amount $9,336
Tax Year 2021
Lot Size 2.000 Acres
Acres 2.0
Property Description
Welcome to this beautiful Colonial on a private 2 acre lot surrounded by lush greenery and serene woods! This nearly 6,500 sq. ft. home offers 5 bedrooms and 4.5 baths on three finished levels. The main level showcases gleaming hardwood floors, formal living and dining rooms with plantation shutters, spacious home office, two-story family room with windows spanning top to bottom, updated gourmet kitchen with gas cook top, new quartz countertops, new large island with quartz waterfall countertops & seating, and stainless steel appliances. The upper level has three secondary bedrooms with fully renovated secondary bathrooms, laundry room w/ new high-efficiency washer & dryer, and a luxurious owners suite including two walk in closets, spa inspired en-suite owners bath with separate shower and soaking tub. The light filled lower level boasts a spacious rec room with wet bar and fireplace, ample storage space, and a private bedroom with en-suite bath, perfect for an in-law suite. Additional highlights of this home include a two sided floor to ceiling stone fireplace on the main level, expansive deck with screened in gazebo, patio, spacious 3 car garage, newer roof, and solar powered attic fans. Located close to Medstar Montgomery Hospital, Olney Town Center, Manor Country Club, Leisure World, MCG Northwest Golf Course, and just minutes from the ICC. Dont miss this incredible opportunity to make this home yours!
Location
State MD
County Montgomery
Zoning RE2
Rooms
Other Rooms Living Room, Dining Room, Primary Bedroom, Sitting Room, Bedroom 2, Bedroom 3, Kitchen, Family Room, Foyer, Bedroom 1, Office, Recreation Room, Storage Room, Utility Room, Bathroom 2, Bathroom 3, Primary Bathroom, Full Bath, Half Bath, Additional Bedroom
Basement Daylight, Full, Fully Finished, Improved, Heated, Walkout Level
Interior
Interior Features Attic/House Fan, Bar, Breakfast Area, Carpet, Ceiling Fan(s), Formal/Separate Dining Room, Kitchen - Island, Primary Bath(s)
Hot Water Instant Hot Water
Heating Forced Air
Cooling Ceiling Fan(s), Central A/C, Solar Attic Fan
Flooring Hardwood, Ceramic Tile, Carpet
Fireplaces Number 2
Fireplaces Type Gas/Propane
Equipment Built-In Microwave, Dishwasher, Disposal, Instant Hot Water, Refrigerator, Water Heater - Tankless, ENERGY STAR Clothes Washer, Dryer
Fireplace Y
Window Features Skylights,Energy Efficient
Appliance Built-In Microwave, Dishwasher, Disposal, Instant Hot Water, Refrigerator, Water Heater - Tankless, ENERGY STAR Clothes Washer, Dryer
Heat Source Natural Gas
Laundry Upper Floor
Exterior
Garage Garage - Side Entry, Garage Door Opener, Inside Access
Garage Spaces 3.0
Waterfront N
Water Access N
View Garden/Lawn, Trees/Woods
Roof Type Architectural Shingle
Accessibility None
Attached Garage 3
Total Parking Spaces 3
Garage Y
Building
Lot Description Partly Wooded, SideYard(s), Stream/Creek
Story 3
Foundation Slab
Sewer Septic Exists, Septic = # of BR
Water Public
Architectural Style Colonial
Level or Stories 3
Additional Building Above Grade, Below Grade
New Construction N
Schools
High Schools James Hubert Blake
School District Montgomery County Public Schools
Others
Senior Community No
Tax ID 160803038932
Ownership Fee Simple
SqFt Source Assessor
Acceptable Financing Cash, Conventional, FHA, VA
Listing Terms Cash, Conventional, FHA, VA
Financing Cash,Conventional,FHA,VA
Special Listing Condition Standard
Read Less
Want to know what your home might be worth? Contact us for a FREE valuation!

Our team is ready to help you sell your home for the highest possible price ASAP

Bought with Thomas J Santucci • Long & Foster Real Estate, Inc.






