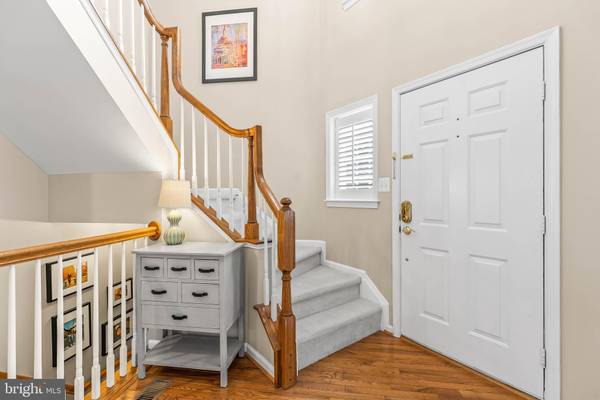$665,000
$659,000
0.9%For more information regarding the value of a property, please contact us for a free consultation.
239 WINTER WALK DR Gaithersburg, MD 20878
3 Beds
4 Baths
3,295 SqFt
Key Details
Sold Price $665,000
Property Type Single Family Home
Sub Type Twin/Semi-Detached
Listing Status Sold
Purchase Type For Sale
Square Footage 3,295 sqft
Price per Sqft $201
Subdivision Quince Orchard Park
MLS Listing ID MDMC754304
Sold Date 05/21/21
Style Colonial
Bedrooms 3
Full Baths 3
Half Baths 1
HOA Fees $102/mo
HOA Y/N Y
Abv Grd Liv Area 2,295
Originating Board BRIGHT
Year Built 1999
Annual Tax Amount $6,781
Tax Year 2020
Lot Size 2,784 Sqft
Acres 0.06
Property Description
This stunning Duplex-Style Single Family home, located in the much sought-after Quince Orchard Park, will appeal to even the most discerning buyer. This home is situated on a curved driveway backing to green space and walking paths. New Roof (2020) and New Hot Water Heater (2021). As soon as you step into the foyer, you are captivated by the exquisite detailing throughout from the curved staircase and open two story foyer to the gleaming hardwood floors. It is painted with neutral designer colors and has designer options and upgrades throughout. Lots of windows allow natural light to flood this open floor plan. The gourmet kitchen has been completely remodeled and has a large center island, quartz countertops, stainless steel appliances and a ceramic backsplash. Dine in the bright breakfast nook or entertain your dinner party in the elegant formal dining room. The family room is located off of the eat-in kitchen and includes custom built-ins, a gas fireplace and opens to the large deck. The main level is complete with a large study that offers a quiet place to work. The upper level features a big owners suite with a bump out/sitting area, vaulted ceilings, a walk-in closet and a large en-suite bathroom. Two additional bedrooms, one additional bathroom and the washer and dryer are all located on the upstairs bedroom level. The lower level is perfect for entertaining and includes a large rec room, the homes third full bathroom, a bonus room and plenty of storage. Outside you will find a beautifully landscaped yard and a large deck overlooking the flat, private yard. Backing to green space and the walking path, this home offers plenty of privacy to enjoy peaceful moments. A one-car attached garage completes the property. This is an absolutely gorgeous home, immaculate, and meticulously cared for. The Quince Orchard Park community offers many planned activities, with clubhouse, pools, tennis courts, parks, lakes and trails. Also enjoy the nearby and walkable downtown area featuring shops, restaurants, theater and much more. And walking distance to MedImmune, AstraZeneca, and NIST. This home is truly a must see!
Location
State MD
County Montgomery
Zoning MXD
Rooms
Basement Daylight, Partial, Fully Finished, Improved, Interior Access, Sump Pump
Interior
Interior Features Breakfast Area, Built-Ins, Carpet, Crown Moldings, Curved Staircase, Dining Area, Family Room Off Kitchen, Floor Plan - Open, Formal/Separate Dining Room, Kitchen - Eat-In, Kitchen - Gourmet, Kitchen - Island, Kitchen - Table Space, Recessed Lighting, Upgraded Countertops, Walk-in Closet(s), Window Treatments, Wood Floors, Other
Hot Water Natural Gas
Heating Forced Air
Cooling Central A/C
Fireplaces Number 1
Equipment Built-In Microwave, Dishwasher, Disposal, Dryer, Oven - Double, Oven/Range - Gas, Refrigerator, Stainless Steel Appliances, Washer
Appliance Built-In Microwave, Dishwasher, Disposal, Dryer, Oven - Double, Oven/Range - Gas, Refrigerator, Stainless Steel Appliances, Washer
Heat Source Natural Gas
Exterior
Exterior Feature Deck(s)
Garage Garage - Front Entry
Garage Spaces 1.0
Amenities Available Basketball Courts, Club House, Common Grounds, Community Center, Exercise Room, Jog/Walk Path, Lake, Meeting Room, Pool - Outdoor, Tennis Courts, Tot Lots/Playground
Waterfront N
Water Access N
Accessibility Other
Porch Deck(s)
Attached Garage 1
Total Parking Spaces 1
Garage Y
Building
Story 3
Sewer Public Sewer
Water Public
Architectural Style Colonial
Level or Stories 3
Additional Building Above Grade, Below Grade
New Construction N
Schools
Elementary Schools Diamond
Middle Schools Lakelands Park
High Schools Northwest
School District Montgomery County Public Schools
Others
HOA Fee Include Common Area Maintenance,Management,Pier/Dock Maintenance,Pool(s),Recreation Facility,Snow Removal,Trash,Other
Senior Community No
Tax ID 160903238915
Ownership Fee Simple
SqFt Source Assessor
Special Listing Condition Standard
Read Less
Want to know what your home might be worth? Contact us for a FREE valuation!

Our team is ready to help you sell your home for the highest possible price ASAP

Bought with Stephen C Blanks Jr. • Berkshire Hathaway HomeServices Homesale Realty






