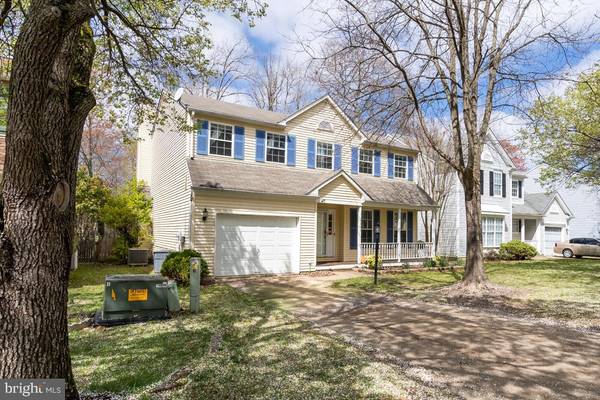$340,000
$340,000
For more information regarding the value of a property, please contact us for a free consultation.
6307 FUR SEAL CT Waldorf, MD 20603
4 Beds
3 Baths
2,294 SqFt
Key Details
Sold Price $340,000
Property Type Single Family Home
Sub Type Detached
Listing Status Sold
Purchase Type For Sale
Square Footage 2,294 sqft
Price per Sqft $148
Subdivision Hampshire
MLS Listing ID MDCH212628
Sold Date 06/29/20
Style Colonial
Bedrooms 4
Full Baths 2
Half Baths 1
HOA Fees $50/ann
HOA Y/N Y
Abv Grd Liv Area 2,294
Originating Board BRIGHT
Year Built 1990
Annual Tax Amount $3,833
Tax Year 2019
Lot Size 6,072 Sqft
Acres 0.14
Property Description
This charming colonial has been rented by the same family for the last five years! The owner has maintained the property well. Walk into a large semi open floor plan with separate living and family room/kitchen. Off the family room/kitchen is a large deck for entertaining. And on those cold nights, light up the fireplace and enjoy a quiet evening watching Tiger King or the latest movie/documentary on your favorite streaming service. Did Carole do it? The backyard might be big enough for a couple of tigers but check with the HOA first to see if they are permitted. There is ample closet space throughout the house. Upstairs there are four nice sized bedrooms. Check the floorplan for sizes. The master is perfect in case you need to get away from the family. It has a master bathroom and even an area for a couch for when you really need your space. Not to make the other three bedrooms jealous, there is also a nice hallway bathroom. Check out the 3D tour online. It will make you feel like you are standing inside the house. If you really love it schedule a tour.
Location
State MD
County Charles
Zoning PUD
Rooms
Other Rooms Living Room, Dining Room, Primary Bedroom, Bedroom 2, Bedroom 3, Bedroom 4, Kitchen, Family Room, Bathroom 2, Primary Bathroom, Half Bath
Main Level Bedrooms 4
Interior
Hot Water Electric
Heating Heat Pump(s)
Cooling Central A/C
Flooring Carpet, Laminated
Fireplaces Number 1
Equipment Dishwasher, Disposal, Oven/Range - Electric, Refrigerator, Range Hood
Fireplace Y
Window Features Double Hung
Appliance Dishwasher, Disposal, Oven/Range - Electric, Refrigerator, Range Hood
Heat Source Electric
Exterior
Exterior Feature Deck(s), Porch(es)
Garage Garage - Front Entry
Garage Spaces 2.0
Fence Rear, Split Rail
Water Access N
Roof Type Composite
Accessibility None
Porch Deck(s), Porch(es)
Attached Garage 2
Total Parking Spaces 2
Garage Y
Building
Story 2
Foundation Slab
Sewer Public Sewer
Water Public
Architectural Style Colonial
Level or Stories 2
Additional Building Above Grade, Below Grade
Structure Type Dry Wall
New Construction N
Schools
School District Charles County Public Schools
Others
Pets Allowed Y
HOA Fee Include Pool(s)
Senior Community No
Tax ID 0906184375
Ownership Fee Simple
SqFt Source Assessor
Security Features Smoke Detector,Main Entrance Lock
Acceptable Financing Conventional, FHA, VA
Horse Property N
Listing Terms Conventional, FHA, VA
Financing Conventional,FHA,VA
Special Listing Condition Standard
Pets Description No Pet Restrictions
Read Less
Want to know what your home might be worth? Contact us for a FREE valuation!

Our team is ready to help you sell your home for the highest possible price ASAP

Bought with Denis C Velasquez • Realty Concepts Group LLC






