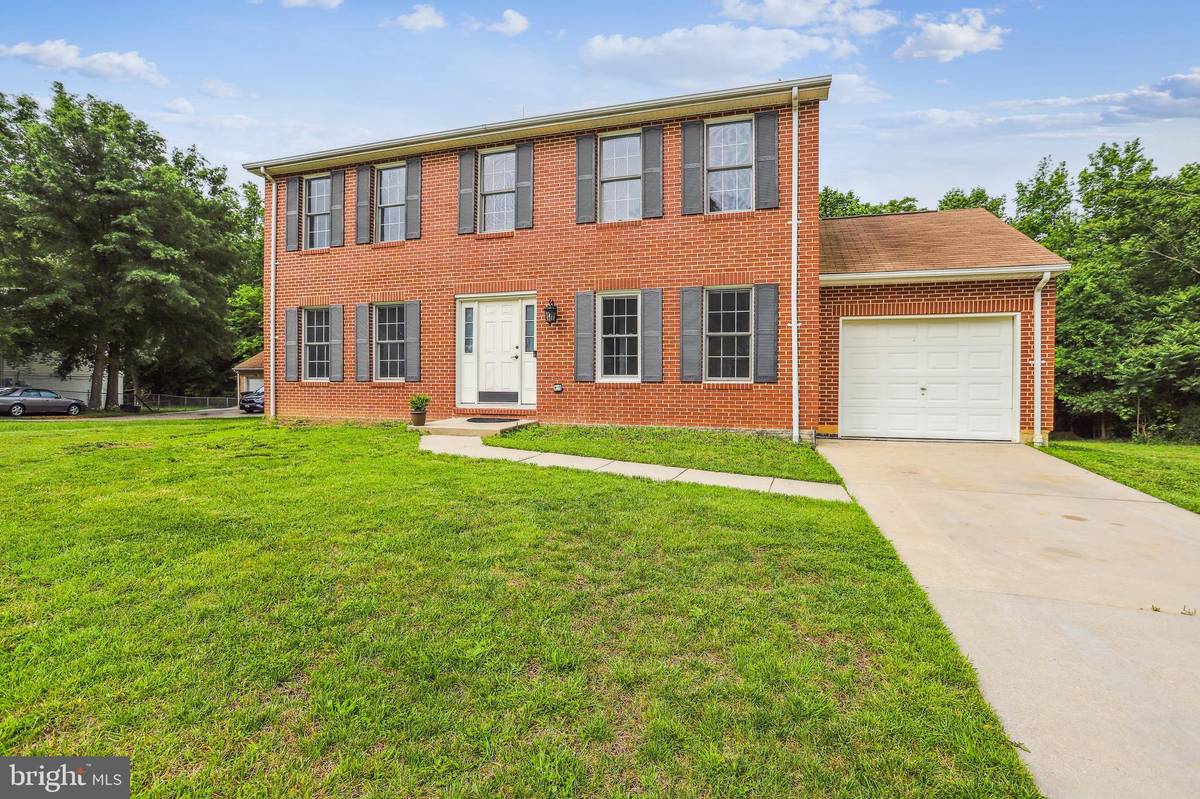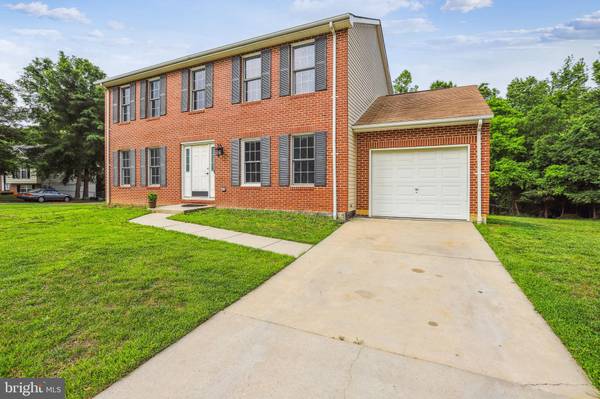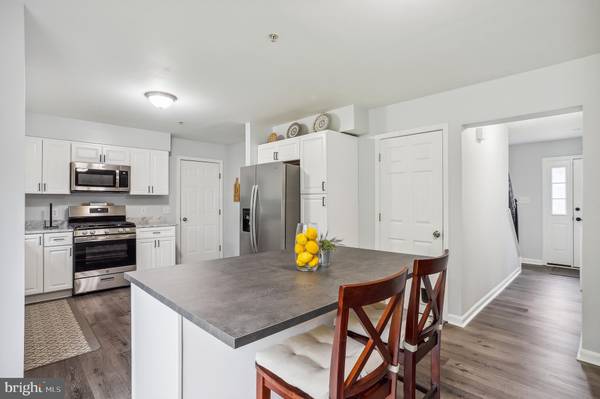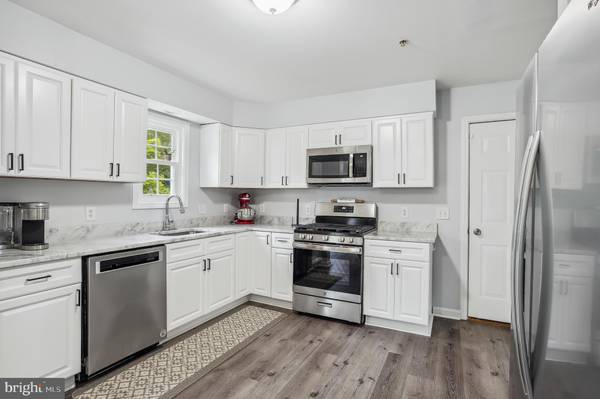$485,000
$475,000
2.1%For more information regarding the value of a property, please contact us for a free consultation.
2607 JOHN A THOMPSON RD Temple Hills, MD 20748
4 Beds
3 Baths
2,280 SqFt
Key Details
Sold Price $485,000
Property Type Single Family Home
Sub Type Detached
Listing Status Sold
Purchase Type For Sale
Square Footage 2,280 sqft
Price per Sqft $212
Subdivision North Barnaby
MLS Listing ID MDPG2043836
Sold Date 06/30/22
Style Colonial
Bedrooms 4
Full Baths 2
Half Baths 1
HOA Y/N N
Abv Grd Liv Area 2,280
Originating Board BRIGHT
Year Built 2004
Annual Tax Amount $6,621
Tax Year 2021
Lot Size 9,776 Sqft
Acres 0.22
Property Description
Welcome to 2607 John A Thompson Road - - - This 2004 desirable colonial located in the sought - after North Barnaby section of Temple Hills offers 4 Bedrooms, 2 full and 1 half baths, and dual zoned HVAC with garage parking on just under a quarter acre lot. With 2280 sqft above grade living space the main level boasts tons of natural light, an open - style kitchen with island, updated appliances, cabinetry, and granite counter tops great for cooking and entertaining. This floor also hosts a separate dining area for your formal gatherings and a sitting area. The Upper level offers the owner suite with double sinks, a soaking tub and stand alone shower. 3 additional nice sized bedrooms, a full bath and upstairs hallway laundry for your added convenience.
The Lower level where possibilities are endless offers a walk-out to the nice size yard which is superb for all your outdoor needs. A rough-in us done for a full additional bathroom. Finish the space and add an additional 1140 sqft and instant equity. Great location less than 1 mile to 495, less than 5 mins to the Rivertown shopping center and DC and just a bit further to Joint Base Andrews, National Harbor, and Tanger Outlets. Dont miss this opportunity, schedule your showing today before its too late.
Location
State MD
County Prince Georges
Zoning R80
Rooms
Basement Full, Side Entrance, Rough Bath Plumb, Unfinished, Walkout Level, Space For Rooms, Poured Concrete, Outside Entrance
Interior
Interior Features Carpet, Ceiling Fan(s), Dining Area, Family Room Off Kitchen, Formal/Separate Dining Room, Kitchen - Eat-In, Kitchen - Table Space, Upgraded Countertops, Walk-in Closet(s)
Hot Water Natural Gas
Heating Forced Air
Cooling Central A/C, Ceiling Fan(s), Zoned
Flooring Carpet, Laminated, Other
Equipment Built-In Microwave, Dishwasher, Disposal, Dryer - Electric, Exhaust Fan, Icemaker, Refrigerator, Stove, Stainless Steel Appliances, Washer, Oven - Single
Fireplace N
Appliance Built-In Microwave, Dishwasher, Disposal, Dryer - Electric, Exhaust Fan, Icemaker, Refrigerator, Stove, Stainless Steel Appliances, Washer, Oven - Single
Heat Source Natural Gas
Laundry Upper Floor, Washer In Unit, Dryer In Unit
Exterior
Garage Garage - Front Entry, Inside Access
Garage Spaces 1.0
Utilities Available Phone Available, Electric Available, Natural Gas Available, Water Available
Amenities Available None
Waterfront N
Water Access N
View Trees/Woods
Roof Type Shingle
Accessibility Other
Attached Garage 1
Total Parking Spaces 1
Garage Y
Building
Lot Description Backs to Trees, Front Yard, Landscaping, No Thru Street, Rear Yard, Trees/Wooded, Unrestricted
Story 3
Foundation Concrete Perimeter, Brick/Mortar
Sewer Public Sewer
Water Public
Architectural Style Colonial
Level or Stories 3
Additional Building Above Grade, Below Grade
New Construction N
Schools
School District Prince George'S County Public Schools
Others
Pets Allowed Y
HOA Fee Include None
Senior Community No
Tax ID 17121233204
Ownership Fee Simple
SqFt Source Assessor
Security Features Carbon Monoxide Detector(s),Smoke Detector,Sprinkler System - Indoor
Acceptable Financing Cash, Conventional, FHA, VA
Listing Terms Cash, Conventional, FHA, VA
Financing Cash,Conventional,FHA,VA
Special Listing Condition Standard
Pets Description No Pet Restrictions
Read Less
Want to know what your home might be worth? Contact us for a FREE valuation!

Our team is ready to help you sell your home for the highest possible price ASAP

Bought with Felicia L Brewster • RLAH @properties






