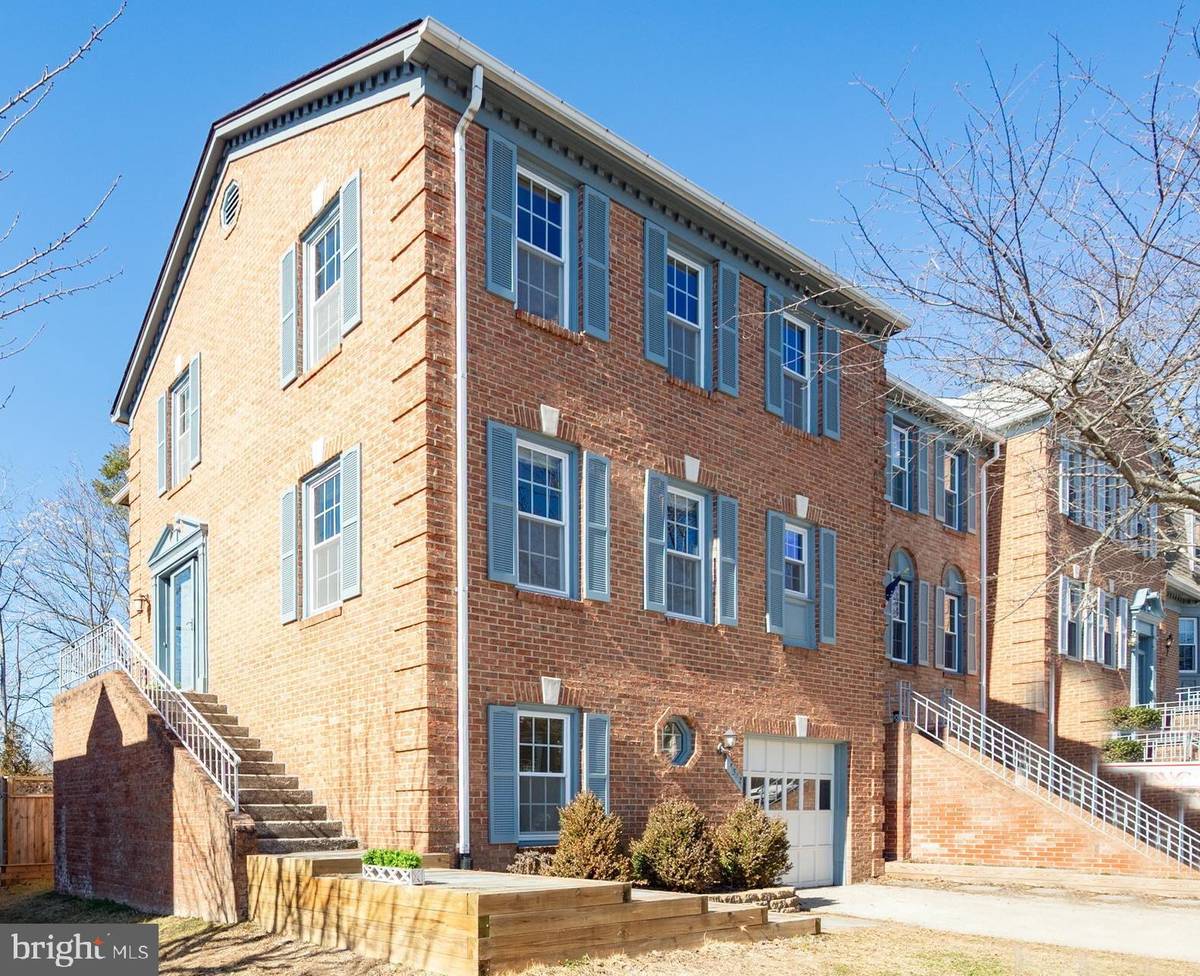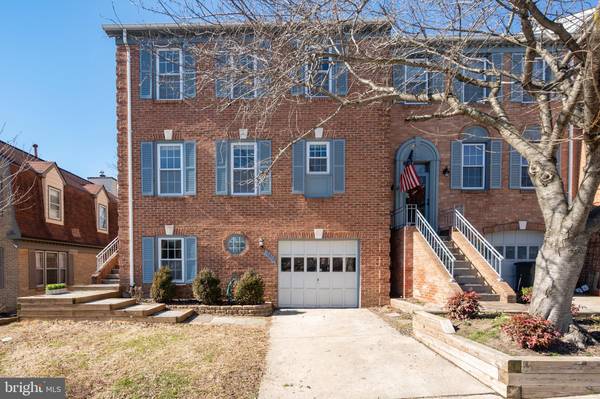$640,000
$624,900
2.4%For more information regarding the value of a property, please contact us for a free consultation.
7312 MALLORY CIR Alexandria, VA 22315
3 Beds
4 Baths
1,904 SqFt
Key Details
Sold Price $640,000
Property Type Townhouse
Sub Type End of Row/Townhouse
Listing Status Sold
Purchase Type For Sale
Square Footage 1,904 sqft
Price per Sqft $336
Subdivision Kingstowne
MLS Listing ID VAFX1181250
Sold Date 04/14/21
Style Traditional
Bedrooms 3
Full Baths 3
Half Baths 1
HOA Fees $104/mo
HOA Y/N Y
Abv Grd Liv Area 1,904
Originating Board BRIGHT
Year Built 1988
Annual Tax Amount $5,973
Tax Year 2021
Lot Size 2,440 Sqft
Acres 0.06
Property Description
Come see this beautiful, light-filled, brick, END unit townhome in Kingstowne. This home boasts a large deck with privacy and is gorgeous inside and out. Park in the garage and enter your home through the grand foyer with an exquisite curved staircase leading upstairs to two large master suites and a third bedroom. The lower level is bright and beautiful with a walkout, wood look tile and a fireplace. Extras abound in this home with two fireplaces, wood, laminate and tile flooring, NO CARPET anywhere, wainscoting and crown molding. The kitchen is adorned with a custom stacked stone accent wall, granite counters, stainless steel appliances and recessed lighting. New 2020 Hot water heater and 2017 HVAC, be sure to check the upgrades list. Close to all of Kingstowne's shops, restaurants and theater. Amenities include: 2 outdoor swimming pools, 2 fitness centers, 1 aerobics studio, community centers, tennis courts, multi-purpose courts, sand volleyball courts, tot lots, miles of walking trails - go to www.kingstowne.org for more
Location
State VA
County Fairfax
Zoning 304
Rooms
Other Rooms Living Room, Dining Room, Primary Bedroom, Bedroom 2, Bedroom 3, Kitchen, Family Room, Breakfast Room
Basement Daylight, Full, Front Entrance, Rear Entrance
Interior
Hot Water Natural Gas
Heating Forced Air
Cooling Central A/C, Ceiling Fan(s)
Fireplaces Number 2
Equipment Built-In Microwave, Dishwasher, Disposal, Dryer, Icemaker, Refrigerator, Stove, Washer
Fireplace Y
Appliance Built-In Microwave, Dishwasher, Disposal, Dryer, Icemaker, Refrigerator, Stove, Washer
Heat Source Natural Gas
Exterior
Parking Features Garage Door Opener
Garage Spaces 1.0
Water Access N
Accessibility None
Attached Garage 1
Total Parking Spaces 1
Garage Y
Building
Story 3
Sewer Public Sewer
Water Public
Architectural Style Traditional
Level or Stories 3
Additional Building Above Grade, Below Grade
New Construction N
Schools
School District Fairfax County Public Schools
Others
Senior Community No
Tax ID 0913 11210035
Ownership Fee Simple
SqFt Source Assessor
Special Listing Condition Standard
Read Less
Want to know what your home might be worth? Contact us for a FREE valuation!

Our team is ready to help you sell your home for the highest possible price ASAP

Bought with Jodi J. McCallister • Berkshire Hathaway HomeServices PenFed Realty






