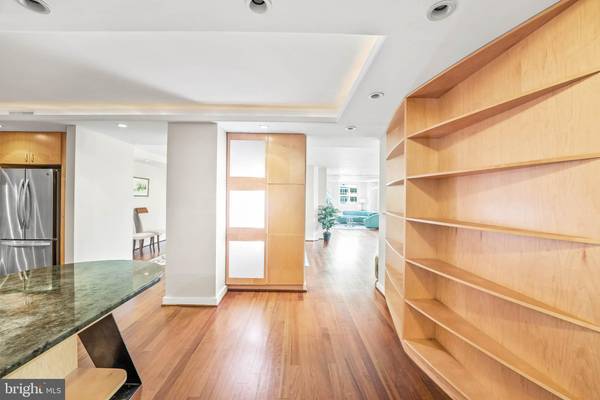$750,000
$724,950
3.5%For more information regarding the value of a property, please contact us for a free consultation.
4601 N PARK AVENUE #615 Chevy Chase, MD 20815
2 Beds
3 Baths
2,230 SqFt
Key Details
Sold Price $750,000
Property Type Condo
Sub Type Condo/Co-op
Listing Status Sold
Purchase Type For Sale
Square Footage 2,230 sqft
Price per Sqft $336
Subdivision Chevy Chase
MLS Listing ID MDMC746786
Sold Date 06/04/21
Style Contemporary
Bedrooms 2
Full Baths 3
Condo Fees $2,204/mo
HOA Y/N N
Abv Grd Liv Area 2,230
Originating Board BRIGHT
Year Built 1975
Annual Tax Amount $1
Tax Year 2021
Property Description
Unbelievable Price Improvement- $75,000 Reduction- there is NO better value in the metropolitan area. Prepare to be impressed! Entertainer's dream within this massive home in the sky. This incredible residence is the result of meticulous planning by a renowned local architect and designer. The spaces are embassy sized and ideally suited to large scale entertaining as well as a cozy weekend at home. Two units were combined to give this home unparalleled light, a grand scale and outstanding flow. Gorgeous hardwood floors in the kitchen, foyer, living and dining rooms. The kitchen is sure to impress with luxury level cabinetry, built-ins, custom lighting and many chef inspired touches that make this home truly one of a kind. The master suite is larger than many studio apartments and offers an en-suite spa bath with custom fixtures, and two walk in closets. The master bath offers dual vanities, a soaking tub and a large walk in shower. The master suite is spacious enough to provide a large sitting area, a private balcony and wonderful light. The dining room is proportioned to accomodate large dinner parties as well as designated lighting for your artwork. The living room can easily accommodate 30 plus people with another large balcony and unimpeded views eastward. There is a full bath and a very large storage room off of the living room. Please note the northern end of the living room could VERY easily be partitioned off into a third bedroom, study or den. The second spacious bedroom is en-suite and includes a washer and dryer and large storage unit. Over 300K dollars was spent to renovate this masterpiece including the kitchen, custom built-ins, targeted lighting and stunning bathrooms. This spectacular residence allows the discerning buyer a truly elevated lifestyle in a full service building. The Elizabeth is a professionally managed building that has never had a special assessment since it's incorporation. Two parking spots, easy walk to the metro and Whole foods are bonuses. Some of the best restaurants in the DC metro area are a 10 minute walk away
Location
State MD
County Montgomery
Zoning RESIDENTIAL
Rooms
Basement Combination
Main Level Bedrooms 2
Interior
Interior Features Built-Ins, Carpet, Combination Dining/Living, Dining Area, Elevator, Entry Level Bedroom, Floor Plan - Open, Formal/Separate Dining Room, Kitchen - Gourmet, Tub Shower, Stall Shower, Walk-in Closet(s), Wood Floors
Hot Water Electric
Heating Central
Cooling Central A/C
Equipment Built-In Range, Dishwasher, Disposal, Dryer - Front Loading, Energy Efficient Appliances, ENERGY STAR Dishwasher, ENERGY STAR Refrigerator, Exhaust Fan, Freezer, Icemaker, Microwave, Oven/Range - Electric, Stainless Steel Appliances, Washer - Front Loading
Appliance Built-In Range, Dishwasher, Disposal, Dryer - Front Loading, Energy Efficient Appliances, ENERGY STAR Dishwasher, ENERGY STAR Refrigerator, Exhaust Fan, Freezer, Icemaker, Microwave, Oven/Range - Electric, Stainless Steel Appliances, Washer - Front Loading
Heat Source Electric
Exterior
Exterior Feature Deck(s), Balcony, Balconies- Multiple
Garage Additional Storage Area, Basement Garage, Covered Parking, Garage - Side Entry, Garage Door Opener
Garage Spaces 2.0
Amenities Available Beauty Salon, Club House, Common Grounds, Community Center, Concierge, Convenience Store, Elevator, Exercise Room, Extra Storage, Fitness Center, Meeting Room, Newspaper Service, Security, Swimming Pool, Other
Waterfront N
Water Access N
Accessibility None
Porch Deck(s), Balcony, Balconies- Multiple
Attached Garage 2
Total Parking Spaces 2
Garage Y
Building
Story 1
Unit Features Hi-Rise 9+ Floors
Sewer Public Sewer
Water Public
Architectural Style Contemporary
Level or Stories 1
Additional Building Above Grade
New Construction N
Schools
School District Montgomery County Public Schools
Others
Pets Allowed Y
HOA Fee Include All Ground Fee,Common Area Maintenance,Electricity,Gas,Insurance,Management,Parking Fee,Pool(s),Recreation Facility,Reserve Funds,Sauna,Sewer,Snow Removal,Trash,Water
Senior Community No
Tax ID 160701670733
Ownership Condominium
Acceptable Financing Conventional, FHA, VA
Listing Terms Conventional, FHA, VA
Financing Conventional,FHA,VA
Special Listing Condition Standard
Pets Description Case by Case Basis
Read Less
Want to know what your home might be worth? Contact us for a FREE valuation!

Our team is ready to help you sell your home for the highest possible price ASAP

Bought with tiernan J dickens • Redfin Corp






