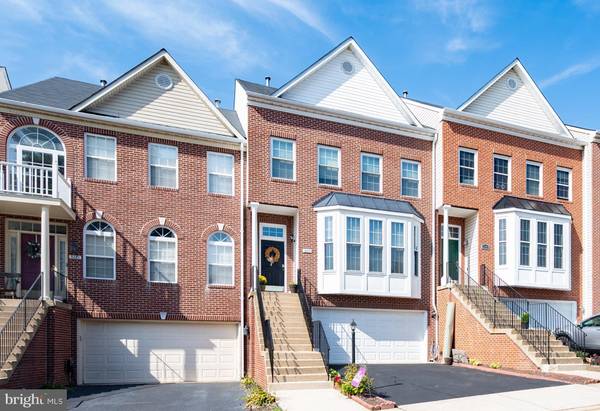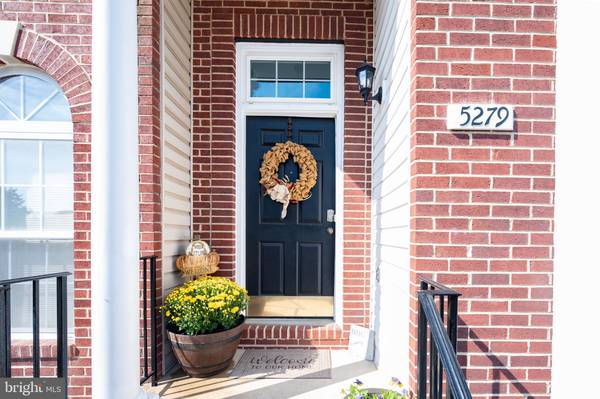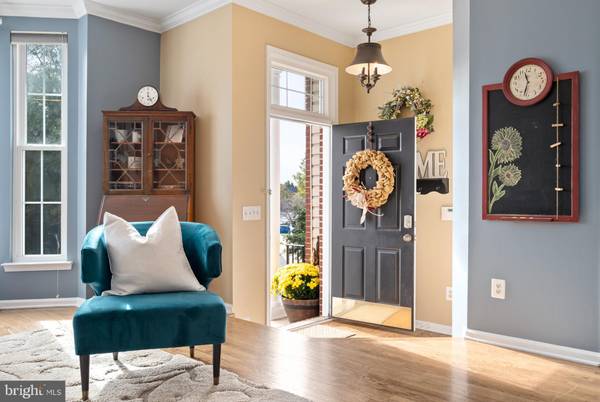$718,000
$699,000
2.7%For more information regarding the value of a property, please contact us for a free consultation.
5279 BALLYCASTLE CIRCLE Alexandria, VA 22315
3 Beds
4 Baths
2,588 SqFt
Key Details
Sold Price $718,000
Property Type Townhouse
Sub Type Interior Row/Townhouse
Listing Status Sold
Purchase Type For Sale
Square Footage 2,588 sqft
Price per Sqft $277
Subdivision Kingstowne
MLS Listing ID VAFX2023876
Sold Date 11/30/21
Style Colonial
Bedrooms 3
Full Baths 2
Half Baths 2
HOA Fees $105/mo
HOA Y/N Y
Abv Grd Liv Area 2,138
Originating Board BRIGHT
Year Built 1996
Annual Tax Amount $6,748
Tax Year 2021
Lot Size 1,972 Sqft
Acres 0.05
Property Description
A townhome so spacious it feels like a single-family home. thats the feeling you get when you walk through the front door. From the moment you step into this home, you can feel the warmth not only from the natural sunlight coming through the bay windows in the oversized living room but also from the love, care and attention to detail brought to life by the owners of this home.
Hardwood floors extend from the front of the home to the rear, where floor-to-ceiling windows bring in even more light and offer a beautiful view of the trees behind the home. The renovated kitchen - with its under cabinet lighting, stainless steel appliances, quartz counters and an island with a built-in dishwasher and farm sink provides a beautiful backdrop to prepare your gourmet meals. A gas fireplace and mounted tv (yes it conveys!) reinforces the kitchen being the heart of the home, complimenting the eat-in dining area. Dont forget to check out all the hidden storage areas in the cabinets and drawers too there is a place for everything you didnt know you needed! The owners even built a beautiful pantry with plenty of storage and an area perfect for a coffee or wine bar! As a bonus, sliding glass doors lead from the kitchen to a composite deck, so you can take your entertaining inside or outside with plenty of green space and privacy behind you.
On the first upper level, you will find two bedrooms and a full bathroom - perfect for the little ones, visiting guests or even an office. When you want your privacy, you can go up a small set of stairs to your expansive Primary Bedroom Suite which you will never want to leave. The width of the entire home, there is plenty of space for a King-sized bed and a separate sitting area to read a great book. Two skylights and a vaulted ceiling just add to the overall feel of this spacious retreat.
A spa-like renovated bathroom is on its own level off the bedroom, with a soaking tub, separate shower and walk-in closet. A double vanity with granite countertops offers thats right more storage for all your bathroom items. Are closets your thing? Need a lot of closet space ? There are TWO walk-in closets in the Primary Bedroom one on the bedroom level and one off that gorgeous bathroom.
Let's not forget the lower level, where another gas fireplace gives warmth to this already cozy room (yes the tv conveys in this room as well!) and sliding doors lead out to a serene, private fenced brick patio under the deck. A half bath, super-cute laundry area and access to the 2-car garage complete this level. WELCOME HOME!
Location
State VA
County Fairfax
Zoning 304
Rooms
Other Rooms Living Room, Dining Room, Primary Bedroom, Bedroom 2, Bedroom 3, Kitchen, Family Room, Primary Bathroom, Full Bath
Basement Connecting Stairway, Outside Entrance, Rear Entrance, Walkout Stairs, Fully Finished, Interior Access, Garage Access, Windows
Interior
Interior Features Family Room Off Kitchen, Breakfast Area, Kitchen - Island, Kitchen - Table Space, Kitchen - Eat-In, Primary Bath(s), Crown Moldings, Wood Floors, Floor Plan - Open, Built-Ins, Ceiling Fan(s), Dining Area, Recessed Lighting, Walk-in Closet(s)
Hot Water Natural Gas
Heating Forced Air
Cooling Central A/C, Ceiling Fan(s)
Flooring Hardwood, Carpet, Ceramic Tile
Fireplaces Number 2
Fireplaces Type Mantel(s), Screen, Gas/Propane
Equipment Microwave, Washer, Dryer, Dishwasher, Disposal, Humidifier, Icemaker, Refrigerator, Stove
Fireplace Y
Window Features Bay/Bow,Skylights
Appliance Microwave, Washer, Dryer, Dishwasher, Disposal, Humidifier, Icemaker, Refrigerator, Stove
Heat Source Natural Gas
Laundry Basement
Exterior
Exterior Feature Deck(s), Patio(s)
Parking Features Garage Door Opener
Garage Spaces 2.0
Fence Rear
Utilities Available Cable TV Available
Amenities Available Basketball Courts, Bike Trail, Community Center, Exercise Room, Jog/Walk Path, Lake, Meeting Room, Party Room, Picnic Area, Pool - Outdoor, Tennis Courts, Tot Lots/Playground, Volleyball Courts
Water Access N
Roof Type Shingle
Street Surface Paved
Accessibility None
Porch Deck(s), Patio(s)
Attached Garage 2
Total Parking Spaces 2
Garage Y
Building
Lot Description Backs to Trees, Backs - Open Common Area
Story 4.5
Foundation Other
Sewer Public Sewer
Water Public
Architectural Style Colonial
Level or Stories 4.5
Additional Building Above Grade, Below Grade
Structure Type Vaulted Ceilings,High
New Construction N
Schools
Elementary Schools Lane
Middle Schools Twain
High Schools Edison
School District Fairfax County Public Schools
Others
HOA Fee Include Common Area Maintenance,Recreation Facility,Snow Removal,Trash,Pool(s)
Senior Community No
Tax ID 0814 38520374
Ownership Fee Simple
SqFt Source Assessor
Security Features Sprinkler System - Indoor,Security System
Special Listing Condition Standard
Read Less
Want to know what your home might be worth? Contact us for a FREE valuation!

Our team is ready to help you sell your home for the highest possible price ASAP

Bought with Melissa J Terzis • RLAH @properties






