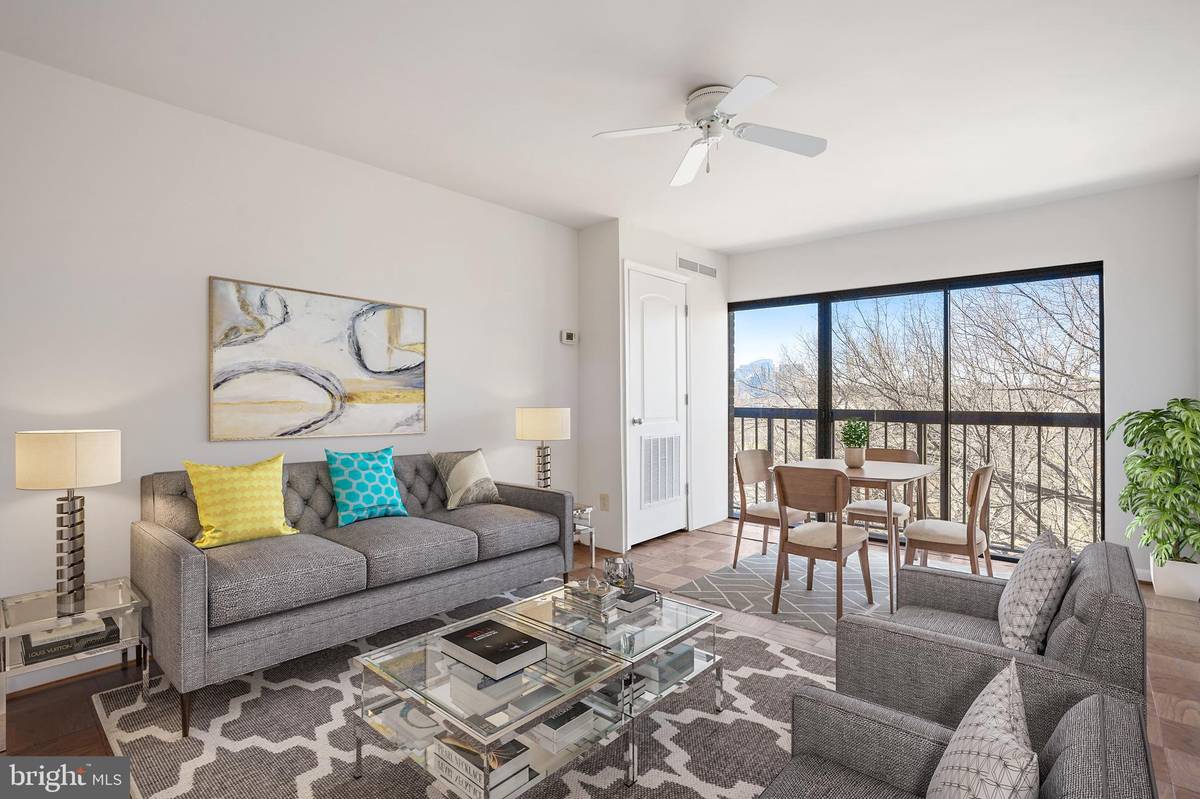$418,000
$425,000
1.6%For more information regarding the value of a property, please contact us for a free consultation.
1001 26TH ST NW #705 Washington, DC 20037
1 Bed
1 Bath
754 SqFt
Key Details
Sold Price $418,000
Property Type Condo
Sub Type Condo/Co-op
Listing Status Sold
Purchase Type For Sale
Square Footage 754 sqft
Price per Sqft $554
Subdivision Foggy Bottom
MLS Listing ID DCDC2037848
Sold Date 06/01/22
Style Mid-Century Modern
Bedrooms 1
Full Baths 1
Condo Fees $701/mo
HOA Y/N N
Abv Grd Liv Area 754
Originating Board BRIGHT
Year Built 1978
Annual Tax Amount $3,351
Tax Year 2021
Property Description
Experience the pinnacle of convenience in DC living at an unbeatable price with this spacious Foggy Bottom/WestEnd Unit. This centrally located and light filled one bedroom plus den, truly lives like a two bedroom! Oversized den offers great versatility; comfortably accommodate a full size guest bed, sleeper sofa, a dream home office or fitness studio the choice is yours! Large kitchen has been well maintained and low price leaves plenty of room for desired improvements and equity (see unit 505). Unit 705 boasts hardwood floors throughout, freshly painted interior, Washer and dryer in unit, plenty of storage and recently installed HVAC. Large walls of glass sliders allow you to invite the outdoors in, with a feeling of being in the treetops. Take in the beautiful breeze and sunsets from your living area and king-size primary bedroom OR if you enjoy to entertain with a view, head up to the rooftop deck and enjoy the expansive views of Georgetown, The Key bridge and Rosslyn skyline! Ideally located steps from a myriad of dining and shopping amenities available in West End/Foggy Bottom, including Trader Joe's and Whole Foods. Care for a bike ride? Take advantage of the many bike routes available with Rock Creek Park right at your doorstep and then secure your bike with peace of mind in the secured bike storage area. Only five minutes to GWU/GWU Hospital and Blue/Orange/Silver metro lines. Easy access to Georgetown and Key Bridge.
Location
State DC
County Washington
Zoning R
Rooms
Other Rooms Den
Main Level Bedrooms 1
Interior
Interior Features Ceiling Fan(s), Combination Dining/Living, Elevator, Family Room Off Kitchen, Floor Plan - Traditional, Kitchen - Galley, Wood Floors
Hot Water Electric
Heating Heat Pump(s)
Cooling Heat Pump(s)
Flooring Hardwood, Wood
Equipment Washer - Front Loading, Dryer - Front Loading, Disposal, Dishwasher, Microwave, Refrigerator, Water Heater
Furnishings No
Fireplace N
Appliance Washer - Front Loading, Dryer - Front Loading, Disposal, Dishwasher, Microwave, Refrigerator, Water Heater
Heat Source Electric
Laundry Dryer In Unit, Washer In Unit
Exterior
Exterior Feature Balcony, Roof
Utilities Available Cable TV Available, Electric Available
Amenities Available Elevator
Waterfront N
Water Access N
View City, River, Water, Trees/Woods
Accessibility Doors - Swing In, Elevator, Level Entry - Main
Porch Balcony, Roof
Garage N
Building
Story 1
Unit Features Hi-Rise 9+ Floors
Sewer Public Sewer
Water Public
Architectural Style Mid-Century Modern
Level or Stories 1
Additional Building Above Grade, Below Grade
Structure Type Dry Wall
New Construction N
Schools
School District District Of Columbia Public Schools
Others
Pets Allowed Y
HOA Fee Include Common Area Maintenance,Custodial Services Maintenance,Ext Bldg Maint,Lawn Maintenance,Management,Snow Removal,Sewer,Trash,Water
Senior Community No
Tax ID 0015//2035
Ownership Condominium
Acceptable Financing Conventional
Listing Terms Conventional
Financing Conventional
Special Listing Condition Standard, Third Party Approval
Pets Description Cats OK, Dogs OK
Read Less
Want to know what your home might be worth? Contact us for a FREE valuation!

Our team is ready to help you sell your home for the highest possible price ASAP

Bought with Yixuan Zhai-Brown • Coldwell Banker Realty






