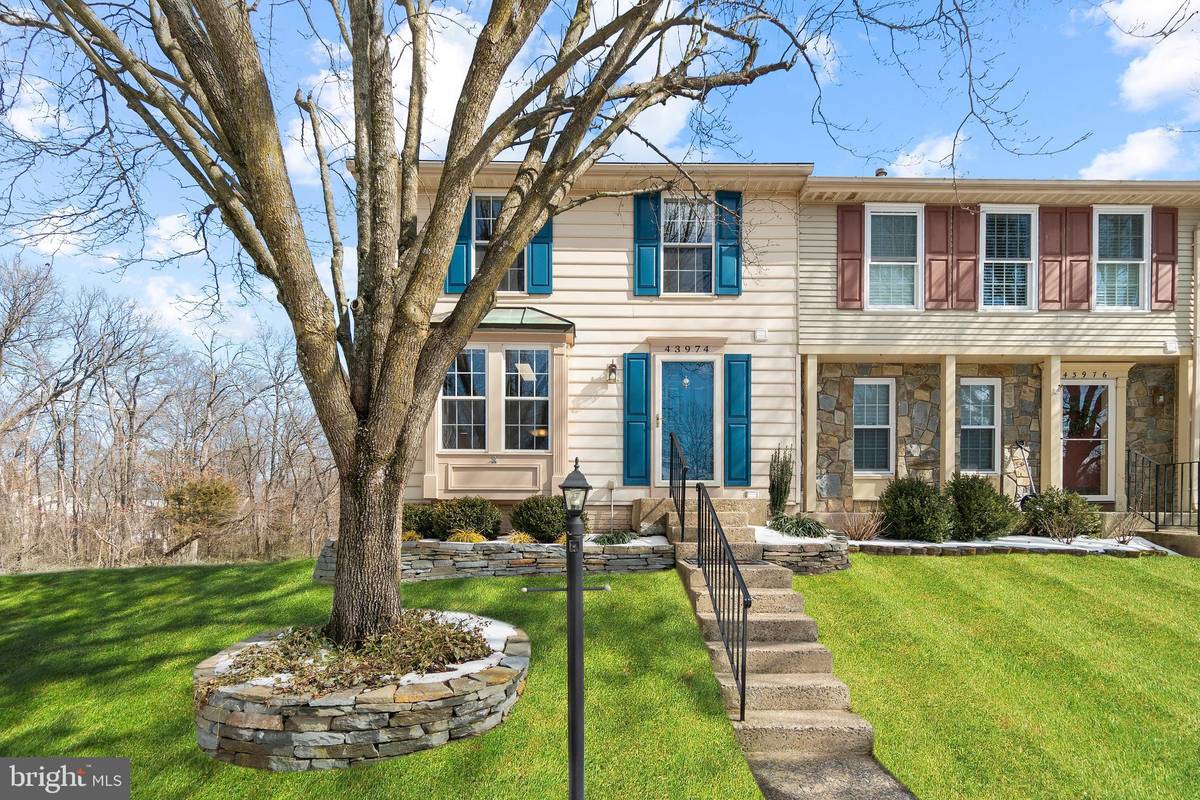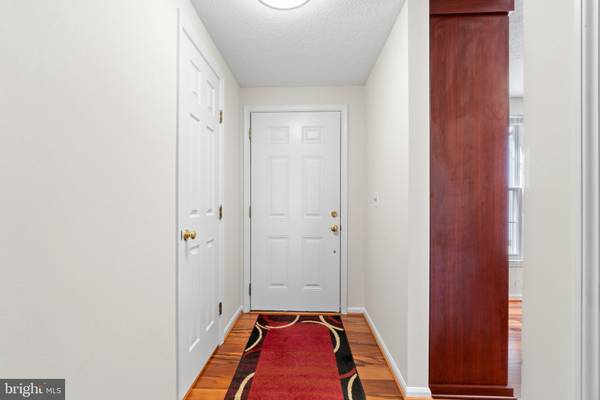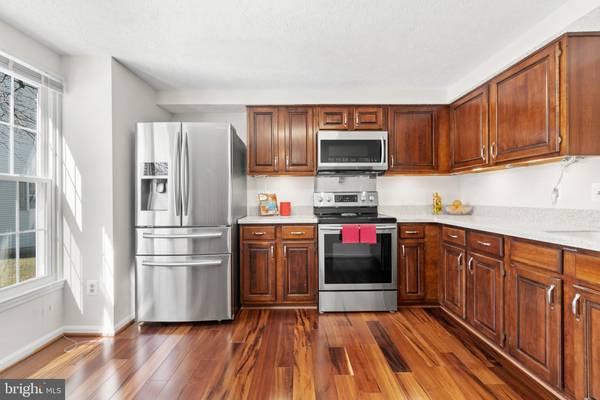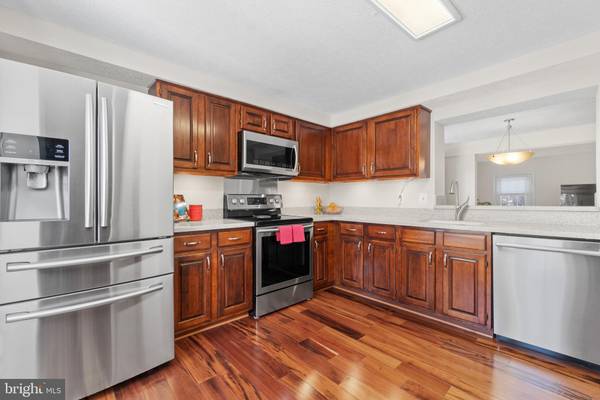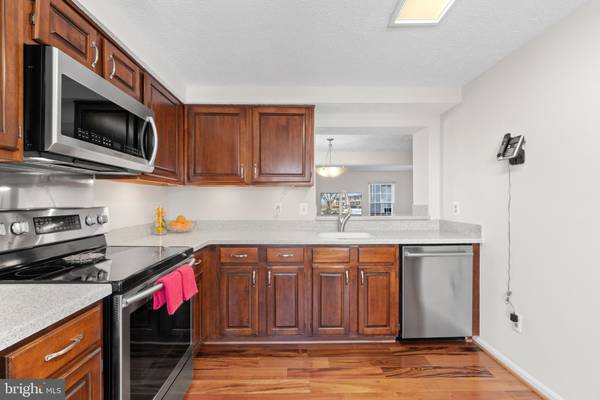$459,000
$449,000
2.2%For more information regarding the value of a property, please contact us for a free consultation.
43974 BONLEE SQ Ashburn, VA 20147
3 Beds
4 Baths
1,866 SqFt
Key Details
Sold Price $459,000
Property Type Townhouse
Sub Type End of Row/Townhouse
Listing Status Sold
Purchase Type For Sale
Square Footage 1,866 sqft
Price per Sqft $245
Subdivision Ashburn Village
MLS Listing ID VALO431274
Sold Date 03/31/21
Style Colonial
Bedrooms 3
Full Baths 3
Half Baths 1
HOA Fees $113/mo
HOA Y/N Y
Abv Grd Liv Area 1,366
Originating Board BRIGHT
Year Built 1989
Annual Tax Amount $3,908
Tax Year 2021
Lot Size 2,178 Sqft
Acres 0.05
Property Description
Fantastic opportunity for a charming 3 bedroom 3.5 bath end unit that is set back from traffic but convenient to everything! Located on a quiet no-through street, this home is packed with thoughtful updates including hardwoods, new major appliances, and more! Enter this home into a light-filled main level with hardwood flooring throughout and an open floor plan with pass through to the kitchen. The updated kitchen has a custom-built pantry that adds a ton of usable space for this model! Being on a premium lot means this home has a yard that overlooks the woods and community space, and the owners have taken advantage of this by building a patio and great deck for relaxing. Upstairs you have 3 bedrooms and 2 full baths with updates. Downstairs is a lovely finished space including a fireplace and another full bathroom in addition to tons of extra storage. This home is in great shape and just drips with pride of ownership! Hot water heater replaced 2020, remodeled powder room 2020, patio 2018, trex deck replacement 2017 and the list goes on! The neighborhood is very walkable and boasts four outdoor and one indoor swimming pools, a full-service gym, walking paths, year-round tennis facilities, a sports complex, and exercise classes, all included with your low HOA dues! Near shopping, schools, and commuter routes. This house has it all and won't last long! Welcome home!
Location
State VA
County Loudoun
Zoning 04
Rooms
Other Rooms Living Room, Dining Room, Primary Bedroom, Bedroom 2, Bedroom 3, Kitchen, Foyer, Recreation Room, Primary Bathroom, Full Bath
Basement Full, Outside Entrance, Partially Finished, Connecting Stairway, Interior Access, Rear Entrance, Shelving, Sump Pump, Walkout Level
Interior
Interior Features Ceiling Fan(s), Dining Area, Pantry, Primary Bath(s), Upgraded Countertops, Wood Floors
Hot Water Natural Gas
Heating Forced Air
Cooling Central A/C
Fireplaces Number 1
Fireplaces Type Screen
Equipment Built-In Microwave, Dryer, Washer, Dishwasher, Disposal, Humidifier, Refrigerator, Stove
Fireplace Y
Appliance Built-In Microwave, Dryer, Washer, Dishwasher, Disposal, Humidifier, Refrigerator, Stove
Heat Source Natural Gas
Exterior
Exterior Feature Deck(s), Patio(s)
Parking On Site 2
Amenities Available Baseball Field, Basketball Courts, Bike Trail, Boat Dock/Slip, Boat Ramp, Common Grounds, Community Center, Fitness Center, Jog/Walk Path, Lake, Meeting Room, Party Room, Picnic Area, Pier/Dock, Pool - Indoor, Pool - Outdoor, Racquet Ball, Recreational Center, Swimming Pool, Tennis - Indoor, Tennis Courts, Tot Lots/Playground, Water/Lake Privileges, Other
Water Access N
Accessibility None
Porch Deck(s), Patio(s)
Garage N
Building
Story 3
Sewer Public Sewer
Water Public
Architectural Style Colonial
Level or Stories 3
Additional Building Above Grade, Below Grade
New Construction N
Schools
Elementary Schools Ashburn
Middle Schools Farmwell Station
High Schools Broad Run
School District Loudoun County Public Schools
Others
HOA Fee Include Common Area Maintenance,Health Club,Management,Pool(s),Recreation Facility,Snow Removal,Trash,Other
Senior Community No
Tax ID 085485973000
Ownership Fee Simple
SqFt Source Assessor
Special Listing Condition Standard
Read Less
Want to know what your home might be worth? Contact us for a FREE valuation!

Our team is ready to help you sell your home for the highest possible price ASAP

Bought with Blake Davenport • RLAH @properties

