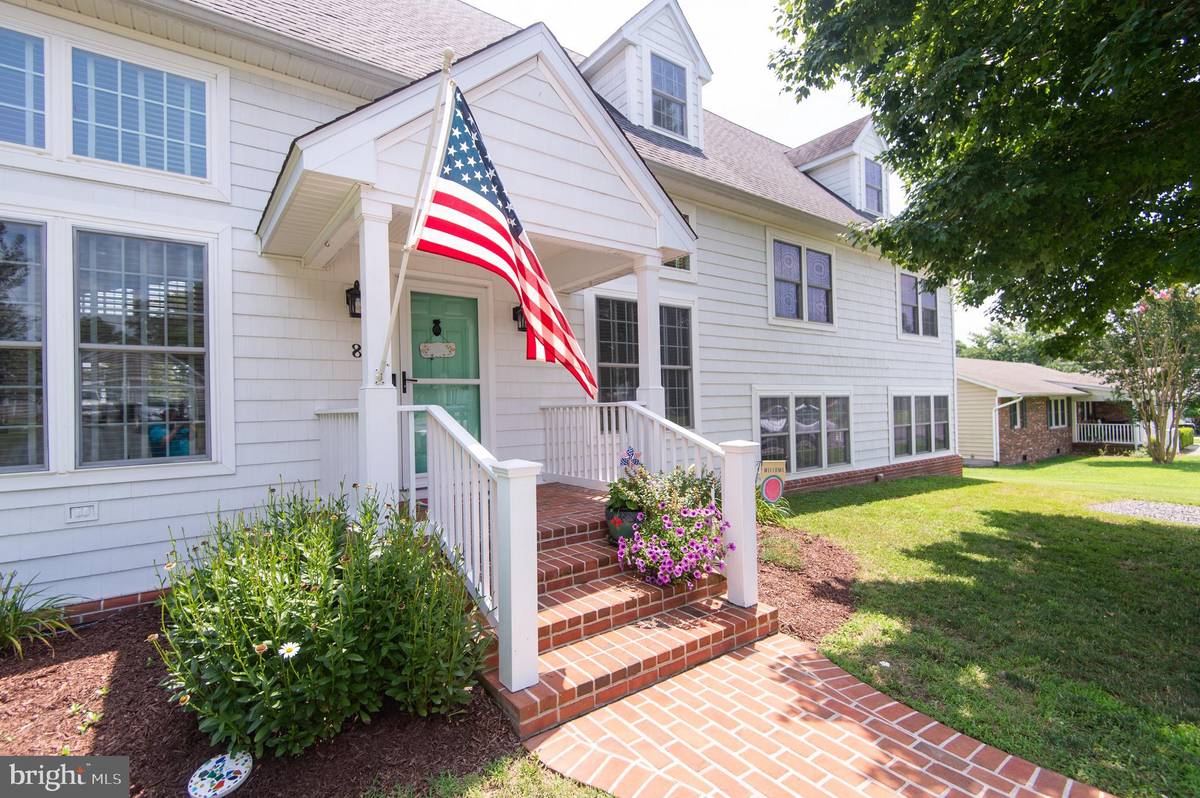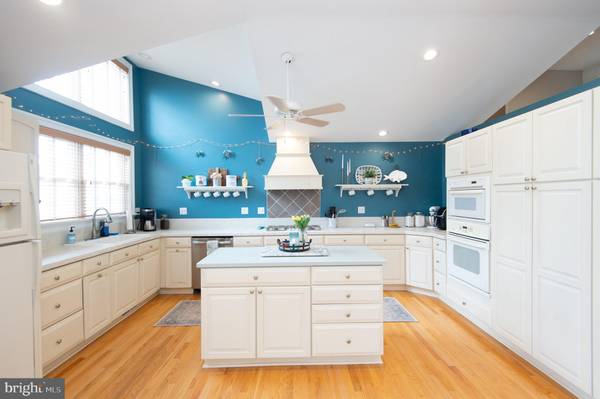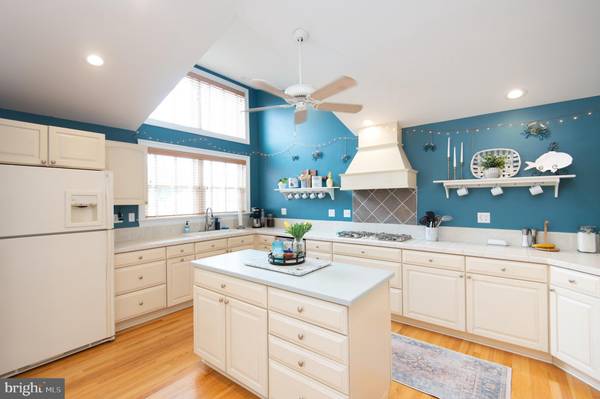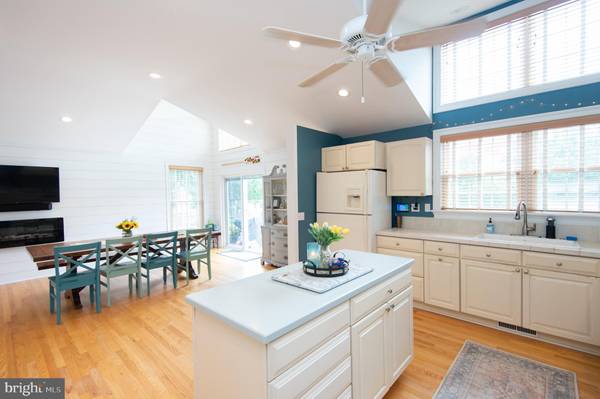$460,000
$465,000
1.1%For more information regarding the value of a property, please contact us for a free consultation.
8 SANDY ACRES RD Cambridge, MD 21613
6 Beds
6 Baths
3,500 SqFt
Key Details
Sold Price $460,000
Property Type Single Family Home
Sub Type Detached
Listing Status Sold
Purchase Type For Sale
Square Footage 3,500 sqft
Price per Sqft $131
Subdivision Lodgecliff
MLS Listing ID MDDO2003096
Sold Date 08/30/22
Style Coastal
Bedrooms 6
Full Baths 4
Half Baths 2
HOA Y/N N
Abv Grd Liv Area 3,500
Originating Board BRIGHT
Year Built 1973
Annual Tax Amount $3,675
Tax Year 2021
Lot Size 10,377 Sqft
Acres 0.24
Property Description
Prepare to be wowed!! Light and airy home with lots of living space! Wood floors throughout. Great room off the kitchen with ship lapped walls, and soaring ceilings. Kitchen features tons of cabinet space and a center island, Corian countertops and upgraded appliances. Large living room. Primary bedroom features an all tile bath. Got guest?! or a big family?! - five additional bedrooms and 3 more full baths - plus 2 half baths!
Large deck and screened porch for outside entertaining. Shed.
PLUS! PLUS! PLUS! - community water access with beach - great for finding sea glass! Just outside Cambridge city limits (no city taxes), but close to all Cambridge has to offer.
Location
State MD
County Dorchester
Zoning SR
Rooms
Other Rooms Living Room, Primary Bedroom, Bedroom 2, Bedroom 3, Bedroom 4, Bedroom 5, Kitchen, Family Room, Den, Great Room, Laundry, Bedroom 6, Bathroom 2, Bathroom 3, Primary Bathroom, Full Bath
Interior
Interior Features Dining Area, Primary Bath(s), Wood Floors, Upgraded Countertops, Ceiling Fan(s), Floor Plan - Open, Kitchen - Island, Recessed Lighting
Hot Water Electric
Heating Heat Pump(s), Forced Air
Cooling Ceiling Fan(s), Central A/C
Flooring Hardwood
Equipment Dishwasher, Dryer, Oven - Wall, Refrigerator, Washer, Cooktop, Built-In Microwave
Fireplace N
Appliance Dishwasher, Dryer, Oven - Wall, Refrigerator, Washer, Cooktop, Built-In Microwave
Heat Source Propane - Owned
Laundry Lower Floor
Exterior
Exterior Feature Deck(s), Screened, Porch(es)
Waterfront N
Water Access Y
Water Access Desc Private Access
View Limited, Water
Roof Type Architectural Shingle
Street Surface Black Top
Accessibility Other
Porch Deck(s), Screened, Porch(es)
Road Frontage City/County
Garage N
Building
Story 3
Foundation Block
Sewer Public Sewer
Water Public
Architectural Style Coastal
Level or Stories 3
Additional Building Above Grade
New Construction N
Schools
School District Dorchester County Public Schools
Others
Senior Community No
Tax ID 1007178328
Ownership Fee Simple
SqFt Source Estimated
Special Listing Condition Standard
Read Less
Want to know what your home might be worth? Contact us for a FREE valuation!

Our team is ready to help you sell your home for the highest possible price ASAP

Bought with Sue H Wyatt • Charles C. Powell, Inc. Realtors






