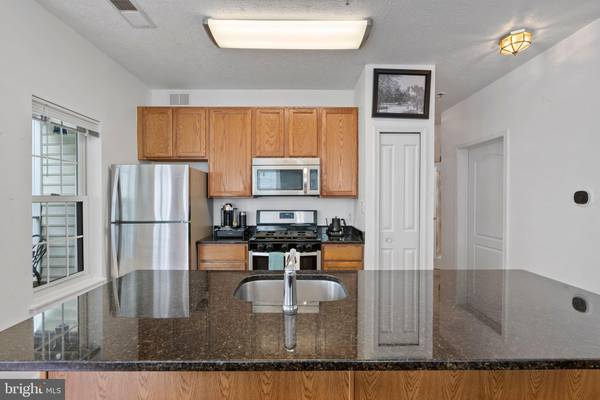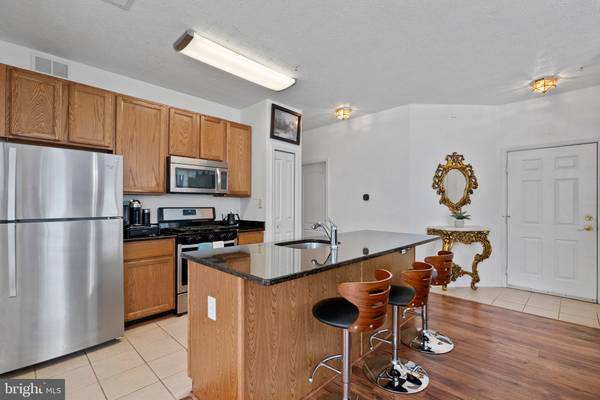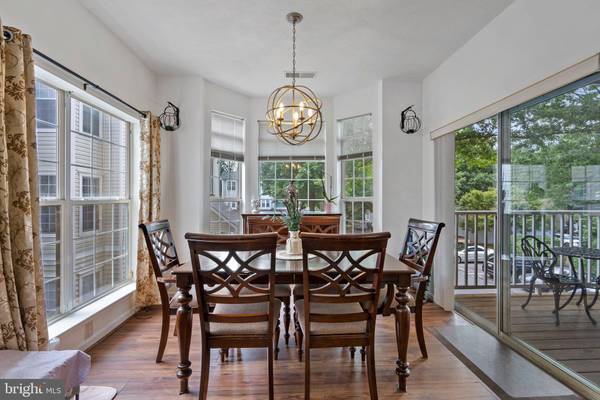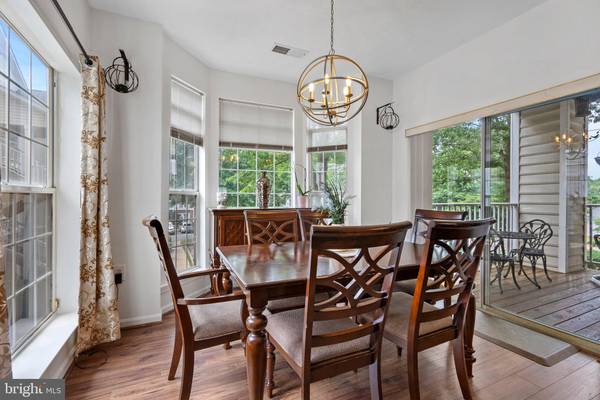$255,000
$234,900
8.6%For more information regarding the value of a property, please contact us for a free consultation.
9800 FEATHERTREE TER #A Montgomery Village, MD 20886
2 Beds
2 Baths
1,059 SqFt
Key Details
Sold Price $255,000
Property Type Condo
Sub Type Condo/Co-op
Listing Status Sold
Purchase Type For Sale
Square Footage 1,059 sqft
Price per Sqft $240
Subdivision Park Place Codm
MLS Listing ID MDMC2063810
Sold Date 09/09/22
Style Contemporary
Bedrooms 2
Full Baths 2
Condo Fees $385/mo
HOA Y/N N
Abv Grd Liv Area 1,059
Originating Board BRIGHT
Year Built 1996
Annual Tax Amount $2,032
Tax Year 2021
Property Description
This second level condo with NO STEPS will have you at hello! Featuring 2 beds 2 bath this unit has an open floor plan and layout that makes it both accessible and convenient. Beautiful kitchen opens to both the living and the dining space with a large center island sure to be the central gathering place when hosting family or friends. Enjoy gas cooking, stainless steel appliances, and pantry storage allowing for lots of counter space. Elegant dining room chandelier and windows along two walls give perfect bright lighting in this space. Both bedrooms are abundant with space and the second bathroom has a double vanity. Enjoy coffee on your covered 2nd level balcony over looking common area. Condo has upgraded features like smart thermostat and smart light switches that are connected to energy-saving LED lights for modern living. Brand new (2022) washer and dryer In Unit! New water heater (2019) Located convenient to shopping, Costco, mall, dining, library and quick access to I270, minutes from Kentlands!
Location
State MD
County Montgomery
Zoning TS
Rooms
Main Level Bedrooms 2
Interior
Interior Features Kitchen - Island, Dining Area, Upgraded Countertops, Window Treatments, Primary Bath(s), Wood Floors, Floor Plan - Open
Hot Water Natural Gas
Heating Forced Air
Cooling Ceiling Fan(s), Central A/C
Fireplaces Number 1
Fireplaces Type Fireplace - Glass Doors, Mantel(s), Gas/Propane
Equipment Dishwasher, Disposal, Dryer - Front Loading, Exhaust Fan, Microwave, Oven/Range - Gas, Refrigerator, Washer - Front Loading, Washer/Dryer Stacked
Fireplace Y
Window Features Bay/Bow
Appliance Dishwasher, Disposal, Dryer - Front Loading, Exhaust Fan, Microwave, Oven/Range - Gas, Refrigerator, Washer - Front Loading, Washer/Dryer Stacked
Heat Source Natural Gas
Exterior
Exterior Feature Balcony
Garage Spaces 4.0
Parking On Site 2
Amenities Available Common Grounds, Jog/Walk Path, Tot Lots/Playground, Pool Mem Avail, Basketball Courts, Tennis Courts
Waterfront N
Water Access N
Accessibility Level Entry - Main
Porch Balcony
Total Parking Spaces 4
Garage N
Building
Story 1
Unit Features Garden 1 - 4 Floors
Sewer Public Sewer
Water Public
Architectural Style Contemporary
Level or Stories 1
Additional Building Above Grade, Below Grade
New Construction N
Schools
Elementary Schools Watkins Mill
Middle Schools Montgomery Village
High Schools Watkins Mill
School District Montgomery County Public Schools
Others
Pets Allowed Y
HOA Fee Include Common Area Maintenance,Ext Bldg Maint,Lawn Maintenance,Sewer,Trash,Water
Senior Community No
Tax ID 160903139353
Ownership Condominium
Special Listing Condition Standard
Pets Description No Pet Restrictions
Read Less
Want to know what your home might be worth? Contact us for a FREE valuation!

Our team is ready to help you sell your home for the highest possible price ASAP

Bought with Christine Nieva • RLAH @properties






