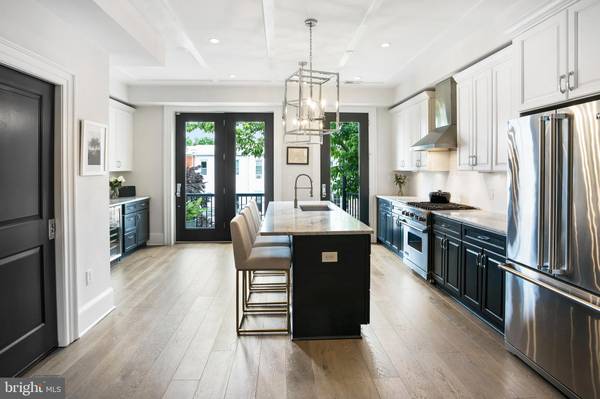$1,495,000
$1,495,000
For more information regarding the value of a property, please contact us for a free consultation.
1307 RIGGS ST NW #2 Washington, DC 20009
2 Beds
3 Baths
1,500 SqFt
Key Details
Sold Price $1,495,000
Property Type Condo
Sub Type Condo/Co-op
Listing Status Sold
Purchase Type For Sale
Square Footage 1,500 sqft
Price per Sqft $996
Subdivision Logan Circle
MLS Listing ID DCDC2053284
Sold Date 08/18/22
Style Victorian
Bedrooms 2
Full Baths 2
Half Baths 1
Condo Fees $387/mo
HOA Y/N N
Abv Grd Liv Area 1,500
Originating Board BRIGHT
Year Built 1919
Annual Tax Amount $10,438
Tax Year 2021
Property Description
The top two floors of a century-old row house make up this impeccably restored and renovated residence. The molding details throughout preserve the historic texture of the home, while the modern, open layout grants a brighter and more spacious feel. On the main level, the expansive living and dining areas flow directly into the open concept kitchen, fitted with a coveted array of Viking appliances, a large island with marble countertops, and a built-in wine refrigerator. Directly off the kitchen there are two doors, one that leads to the included separately deeded parking space and another that opens to a balcony large enough to fit a grill. The second floor of the home (and top floor of the building) has two bedrooms and two full bathrooms, as well as a stunning approximately 350 square-foot private roof deck. The location of Riggs Street offers a calm setting and a secluded feel just a block away from the vibrant 14th Street Corridor of Logan Circle. Low fees, pet friendly.
Location
State DC
County Washington
Zoning RF-1
Interior
Interior Features Crown Moldings, Floor Plan - Open, Kitchen - Gourmet, Kitchen - Island, Primary Bath(s), Wood Floors, Wine Storage, Recessed Lighting
Hot Water Electric
Heating Forced Air
Cooling Central A/C
Flooring Hardwood
Equipment Built-In Microwave, Dishwasher, Disposal, Dryer - Front Loading, Oven/Range - Gas, Washer - Front Loading, Water Heater
Fireplace N
Appliance Built-In Microwave, Dishwasher, Disposal, Dryer - Front Loading, Oven/Range - Gas, Washer - Front Loading, Water Heater
Heat Source Natural Gas
Laundry Dryer In Unit, Washer In Unit
Exterior
Garage Spaces 1.0
Amenities Available None
Waterfront N
Water Access N
Accessibility None
Total Parking Spaces 1
Garage N
Building
Story 2
Unit Features Garden 1 - 4 Floors
Sewer Public Sewer
Water Public
Architectural Style Victorian
Level or Stories 2
Additional Building Above Grade, Below Grade
New Construction N
Schools
School District District Of Columbia Public Schools
Others
Pets Allowed Y
HOA Fee Include Common Area Maintenance,Ext Bldg Maint,Gas,Reserve Funds,Insurance,Water
Senior Community No
Tax ID 0239//2083
Ownership Condominium
Special Listing Condition Standard
Pets Description Dogs OK, Cats OK
Read Less
Want to know what your home might be worth? Contact us for a FREE valuation!

Our team is ready to help you sell your home for the highest possible price ASAP

Bought with Monique Van Blaricom • RLAH @properties






