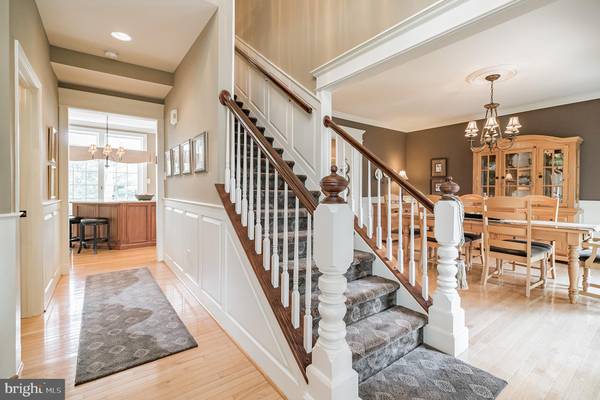$810,000
$799,900
1.3%For more information regarding the value of a property, please contact us for a free consultation.
1591 CANDACE LN Yardley, PA 19067
4 Beds
4 Baths
3,710 SqFt
Key Details
Sold Price $810,000
Property Type Single Family Home
Sub Type Detached
Listing Status Sold
Purchase Type For Sale
Square Footage 3,710 sqft
Price per Sqft $218
Subdivision Makefield Crossing
MLS Listing ID PABU2004072
Sold Date 10/22/21
Style Colonial,Traditional
Bedrooms 4
Full Baths 3
Half Baths 1
HOA Y/N N
Abv Grd Liv Area 2,670
Originating Board BRIGHT
Year Built 1999
Annual Tax Amount $11,230
Tax Year 2021
Lot Size 0.382 Acres
Acres 0.38
Lot Dimensions 133.00 x 125.00
Property Description
Pride of ownership is evident the moment you step into this gorgeous Makefield Crossing home! Lovingly maintained and renovated by the original owners, no expense has been spared. The moment you pull up to the curb, youll notice the manicured and professionally landscaped yard. Mature plantings and up-lighting frame the exterior of this home which is completely maintenance-free. Step through the front door and youll quickly realize this home is like few others. Custom millwork lends a formal and elegant touch. The entry hall soars two stories and is lit by a beautiful, modern chandelier that is suspended from a motorized hoist for easy cleaning! To the left, a cozy living room beckons behind a set of French doors and features custom wall-to-wall built-in shelving with lighting. A French door to the rear of the room provides access to the spacious family room and wonderful flow for hosting crowds. The dining room is a gracious space and features formal box wall molding as well as crown molding with access directly to the kitchen. The kitchen and family room form an amazing open space that spans the back of the house. The kitchen remodel thoughtfully includes two under-cabinet refrigerators (in addition to the standing GE Monogram refrigerator), two Bosch dishwashers and two ovens (one gas, one electric). Beautiful wood cabinets, a limestone backsplash, granite counters and under-cabinet lighting ensure that youll love every minute you spend in this kitchen. Ample storage in the pantry and in the renovated storage room with laundry sink (former laundry room) ensures youll have plenty of space to store everything. The family room was thoughtfully bumped-out 4 to provide a large gathering spot. The gas fireplace is the focal point of the room and is surrounded by custom molding. A wall of oversized windows provides abundant natural light and views of the manicured yard. An updated powder room, including upgraded Kohler fixtures, completes the first floor. Upstairs, the second floor landing includes a balcony that overlooks the entry foyer. To the right, the master bedroom suite is spacious and plush, neutral carpeting pampers your feet as a ceiling fan helps keep comfortable. Crown molding and recessed lighting lend a gracious touch. A spacious walk-in closet is located next to the renovated master bath which features granite counter tops, polished limestone shower, soaking tub, marble floor and custom box molding. Three additional bedrooms complete the second floor and all contain crown molding, plush neutral carpet, a ceiling fan and closet organizers. Bedroom #4 includes custom built-in shelving and is great as a home office. The basement is fully finished, save for a storage room that also holds the homes mechanicals. Bead board wainscoting, custom shelving and lots of recessed lighting provide lots of interest and storage in this warm and welcoming space. A second family room and a dedicated office (could also be an exercise area) with a large double closet provide additional living space on one side of the basement. On the other side, theres a hall that runs from front to back. A full, well-lit bathroom can be found here, along with the laundry area, cleverly tucked behind bi-fold doors in this spacious bathroom. The 5th bedroom is located just beyond the bathroom and includes a window and oversized closet. Whether youre hosting overnight guests or need a dedicated space for an au pair, this home can accommodate! Additional conveniences and upgrades include wood blinds on most windows, 2-zone HVAC, sprinkler system, new roof (10/2020), new gas range & microwave (KitchenAid), new 75 gallon water heater (2020), oversized garage with overhead storage and shed. Conveniently located in the heart of Lower Makefield Township close to shopping, community recreation centers and library. Quick & easy access to major commuter routes and rail lines plus award-winning Pennsbury schools!
Location
State PA
County Bucks
Area Lower Makefield Twp (10120)
Zoning R1
Direction North
Rooms
Other Rooms Living Room, Dining Room, Bedroom 2, Bedroom 3, Bedroom 4, Kitchen, Family Room, Bedroom 1, Office, Storage Room, Bonus Room, Full Bath
Basement Fully Finished
Interior
Interior Features Built-Ins, Ceiling Fan(s), Crown Moldings, Kitchen - Gourmet, Recessed Lighting, Walk-in Closet(s), Window Treatments
Hot Water Natural Gas
Heating Forced Air
Cooling Central A/C
Fireplaces Number 1
Fireplaces Type Gas/Propane
Fireplace Y
Heat Source Natural Gas
Laundry Basement
Exterior
Garage Garage - Side Entry, Oversized
Garage Spaces 6.0
Water Access N
Accessibility None
Attached Garage 2
Total Parking Spaces 6
Garage Y
Building
Lot Description Level
Story 2
Sewer Public Sewer
Water Public
Architectural Style Colonial, Traditional
Level or Stories 2
Additional Building Above Grade, Below Grade
New Construction N
Schools
Elementary Schools Edgewood
Middle Schools Charles Boehm
High Schools Pennsbury
School District Pennsbury
Others
Senior Community No
Tax ID 20-021-132
Ownership Fee Simple
SqFt Source Assessor
Acceptable Financing Cash, Conventional
Listing Terms Cash, Conventional
Financing Cash,Conventional
Special Listing Condition Standard
Read Less
Want to know what your home might be worth? Contact us for a FREE valuation!

Our team is ready to help you sell your home for the highest possible price ASAP

Bought with Lauren Talvet • BHHS Fox & Roach-Southampton






