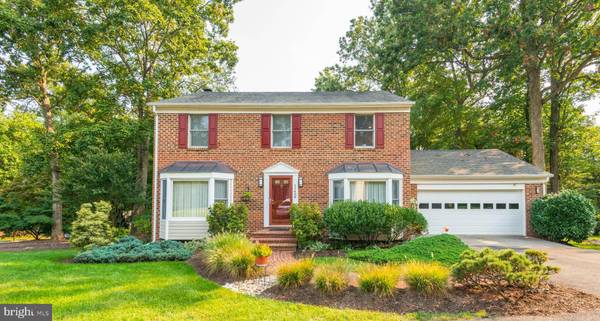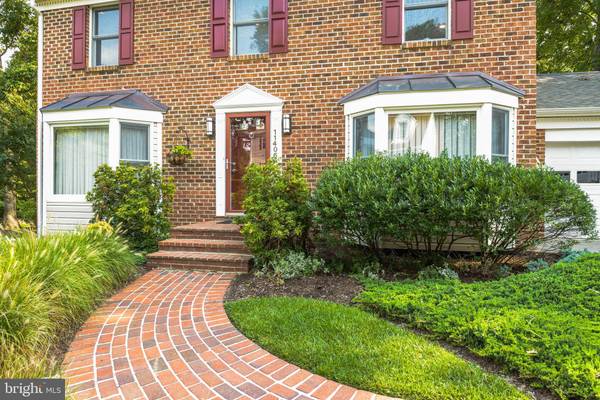$735,000
$735,000
For more information regarding the value of a property, please contact us for a free consultation.
11406 TANBARK DR Reston, VA 20191
4 Beds
3 Baths
2,076 SqFt
Key Details
Sold Price $735,000
Property Type Single Family Home
Sub Type Detached
Listing Status Sold
Purchase Type For Sale
Square Footage 2,076 sqft
Price per Sqft $354
Subdivision Reston
MLS Listing ID VAFX2021746
Sold Date 10/22/21
Style Colonial
Bedrooms 4
Full Baths 2
Half Baths 1
HOA Fees $59/qua
HOA Y/N Y
Abv Grd Liv Area 2,076
Originating Board BRIGHT
Year Built 1979
Annual Tax Amount $7,785
Tax Year 2021
Lot Size 8,688 Sqft
Acres 0.2
Property Description
This beautiful and expertly updated home is ready for you to move-in and enjoy! The owners’ meticulous attention to detail is evident from the minute you drive up to the house. Professional landscaping and hardscaping welcome you, while the interior, full of high-end updates, natural and professional lighting and an open flow will WOW you! At the heart of the home is an updated kitchen, with gleaming granite countertops, custom cabinets, designer lighting and high-end stainless-steel appliances. Designed with the cook in mind, easy access to appliances and plenty of storage makes cooking a joy. From the kitchen, you can view the main floor featuring hardwood floors, oversized windows, a cozy fireplace, generous sized dining room and large deck. For some quiet time or private office space, the upstairs offers four large bedrooms and two renovated full bathrooms. The spacious basement is framed and ready for the new owner’s design and touches. Close to so much…Reston paths, neighborhood dock, schools, lake Audubon and Thoreau, shopping, metro, etc. Indoor/outdoor living at its best!
Location
State VA
County Fairfax
Zoning 370
Rooms
Other Rooms Living Room, Dining Room, Primary Bedroom, Bedroom 4, Kitchen, Family Room, Bathroom 2, Bathroom 3
Basement Connecting Stairway, Full, Space For Rooms, Unfinished, Workshop, Daylight, Partial
Interior
Interior Features Breakfast Area, Carpet, Ceiling Fan(s), Dining Area, Family Room Off Kitchen, Floor Plan - Open, Formal/Separate Dining Room, Recessed Lighting, Stall Shower, Tub Shower, Upgraded Countertops, Window Treatments, Wood Floors
Hot Water Electric
Heating Heat Pump(s)
Cooling Ceiling Fan(s), Central A/C
Flooring Carpet, Hardwood
Fireplaces Number 1
Fireplaces Type Fireplace - Glass Doors, Wood
Equipment Built-In Microwave, Built-In Range, Dishwasher, Disposal, Dryer, Exhaust Fan, Extra Refrigerator/Freezer, Icemaker, Refrigerator, Stainless Steel Appliances, Washer, Water Heater
Fireplace Y
Window Features Bay/Bow,Screens
Appliance Built-In Microwave, Built-In Range, Dishwasher, Disposal, Dryer, Exhaust Fan, Extra Refrigerator/Freezer, Icemaker, Refrigerator, Stainless Steel Appliances, Washer, Water Heater
Heat Source Electric
Exterior
Garage Garage Door Opener, Inside Access
Garage Spaces 2.0
Utilities Available Electric Available, Phone Available, Sewer Available, Water Available
Amenities Available Baseball Field, Basketball Courts, Bike Trail, Boat Ramp, Common Grounds, Community Center, Jog/Walk Path, Lake, Picnic Area, Pool - Indoor, Pool - Outdoor, Recreational Center, Soccer Field, Swimming Pool, Tennis Courts, Tot Lots/Playground, Volleyball Courts, Water/Lake Privileges
Waterfront N
Water Access Y
Water Access Desc Canoe/Kayak,Fishing Allowed,Private Access
Accessibility None
Attached Garage 2
Total Parking Spaces 2
Garage Y
Building
Lot Description Corner, Landscaping
Story 3
Foundation Block
Sewer Public Sewer
Water Public
Architectural Style Colonial
Level or Stories 3
Additional Building Above Grade, Below Grade
New Construction N
Schools
Elementary Schools Terraset
Middle Schools Hughes
High Schools South Lakes
School District Fairfax County Public Schools
Others
HOA Fee Include Common Area Maintenance,Management,Pool(s)
Senior Community No
Tax ID 0264 14010052
Ownership Fee Simple
SqFt Source Assessor
Horse Property N
Special Listing Condition Standard
Read Less
Want to know what your home might be worth? Contact us for a FREE valuation!

Our team is ready to help you sell your home for the highest possible price ASAP

Bought with Blake Davenport • RLAH @properties






