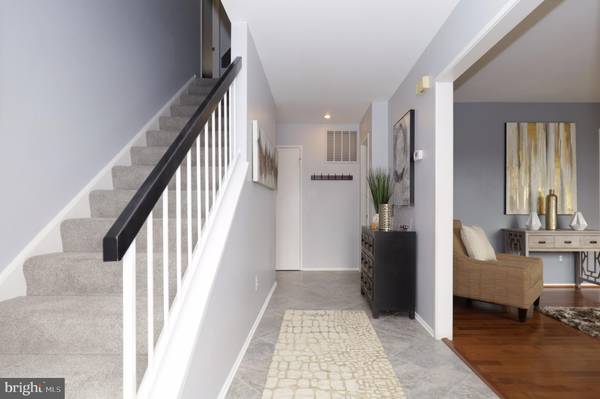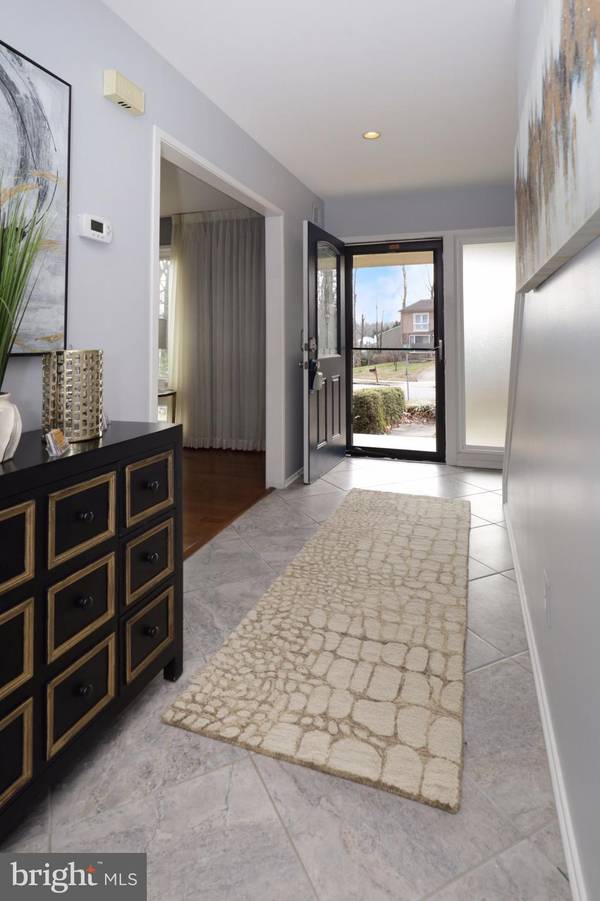$902,000
$774,900
16.4%For more information regarding the value of a property, please contact us for a free consultation.
6505 CRAYFORD ST Burke, VA 22015
4 Beds
4 Baths
3,188 SqFt
Key Details
Sold Price $902,000
Property Type Single Family Home
Sub Type Detached
Listing Status Sold
Purchase Type For Sale
Square Footage 3,188 sqft
Price per Sqft $282
Subdivision Park Lee
MLS Listing ID VAFX2050486
Sold Date 03/16/22
Style Traditional
Bedrooms 4
Full Baths 3
Half Baths 1
HOA Y/N N
Abv Grd Liv Area 2,388
Originating Board BRIGHT
Year Built 1980
Annual Tax Amount $8,351
Tax Year 2021
Lot Size 0.283 Acres
Acres 0.28
Property Description
Love lots of Windows and light? Here it is! A gorgeous home on a beautifully landscaped corner lot with easy access to the parkway. Enjoy lots of space this home has to offer whether its relaxing, entertaining, or working remote. The heart of the home is the gleaming renovated Kitchen and adjoining Family Room with Vaulted Ceiling and cozy Wood Fireplace. The kitchen boasts granite countertops, stainless-steel appliances, gas stove, kitchen island, pantry and room for a table. Both rooms have a sliding glass door to the backyard Deck and Patio. The upper level features a Primary Bedroom Ensuite with a Walk-in Closet, plus three more spacious bedrooms and another full bath. The lower level has a huge Recreation Room with yet another full bathroom- just perfect for out-of-town guests. Also has a Large laundry area with plenty of storage space. Wait there is more! All of the big-ticket items have been done for YOU Roof w/ Architectural Shingles 2018, Windows 2017, HVAC 2020, Fireplace 2020, New Carpet in Family Room, Stairs and Upper Hallway 2021 and Garage Barn- style Doors 2018. Just minutes from schools, shops, restaurants, VRE and major commuting routes, youll love owning this beautiful home in a great neighborhood in the Lake Braddock School Pyramid!
Location
State VA
County Fairfax
Zoning 131
Rooms
Other Rooms Living Room, Dining Room, Primary Bedroom, Bedroom 2, Bedroom 3, Bedroom 4, Kitchen, Family Room, Foyer, Laundry, Recreation Room, Bathroom 2, Bathroom 3, Primary Bathroom, Half Bath
Basement Full, Partially Finished, Sump Pump
Interior
Interior Features Ceiling Fan(s), Breakfast Area, Built-Ins, Carpet, Family Room Off Kitchen, Formal/Separate Dining Room, Kitchen - Eat-In, Kitchen - Island, Kitchen - Table Space, Walk-in Closet(s), Wood Floors, Recessed Lighting, Chair Railings
Hot Water Natural Gas
Heating Forced Air, Humidifier
Cooling Central A/C, Ceiling Fan(s)
Flooring Carpet, Ceramic Tile
Fireplaces Number 1
Fireplaces Type Fireplace - Glass Doors, Mantel(s), Wood
Equipment Built-In Microwave, Dryer, Washer, Dishwasher, Disposal, Refrigerator, Icemaker, Stove, Humidifier, Oven - Self Cleaning, Oven/Range - Gas, Stainless Steel Appliances, Water Dispenser
Fireplace Y
Window Features Double Pane,Vinyl Clad
Appliance Built-In Microwave, Dryer, Washer, Dishwasher, Disposal, Refrigerator, Icemaker, Stove, Humidifier, Oven - Self Cleaning, Oven/Range - Gas, Stainless Steel Appliances, Water Dispenser
Heat Source Natural Gas
Exterior
Exterior Feature Deck(s), Patio(s)
Garage Garage Door Opener
Garage Spaces 4.0
Fence Rear
Waterfront N
Water Access N
View Trees/Woods
Roof Type Shingle,Composite
Accessibility None
Porch Deck(s), Patio(s)
Attached Garage 2
Total Parking Spaces 4
Garage Y
Building
Lot Description Corner, Landscaping, Trees/Wooded
Story 3
Foundation Slab, Active Radon Mitigation
Sewer Public Sewer
Water Public
Architectural Style Traditional
Level or Stories 3
Additional Building Above Grade, Below Grade
Structure Type 9'+ Ceilings
New Construction N
Schools
Elementary Schools Cherry Run
Middle Schools Lake Braddock Secondary School
High Schools Lake Braddock
School District Fairfax County Public Schools
Others
Senior Community No
Tax ID 0881 09 0023A
Ownership Fee Simple
SqFt Source Assessor
Special Listing Condition Standard
Read Less
Want to know what your home might be worth? Contact us for a FREE valuation!

Our team is ready to help you sell your home for the highest possible price ASAP

Bought with Michelle L Gassan • RLAH @properties






