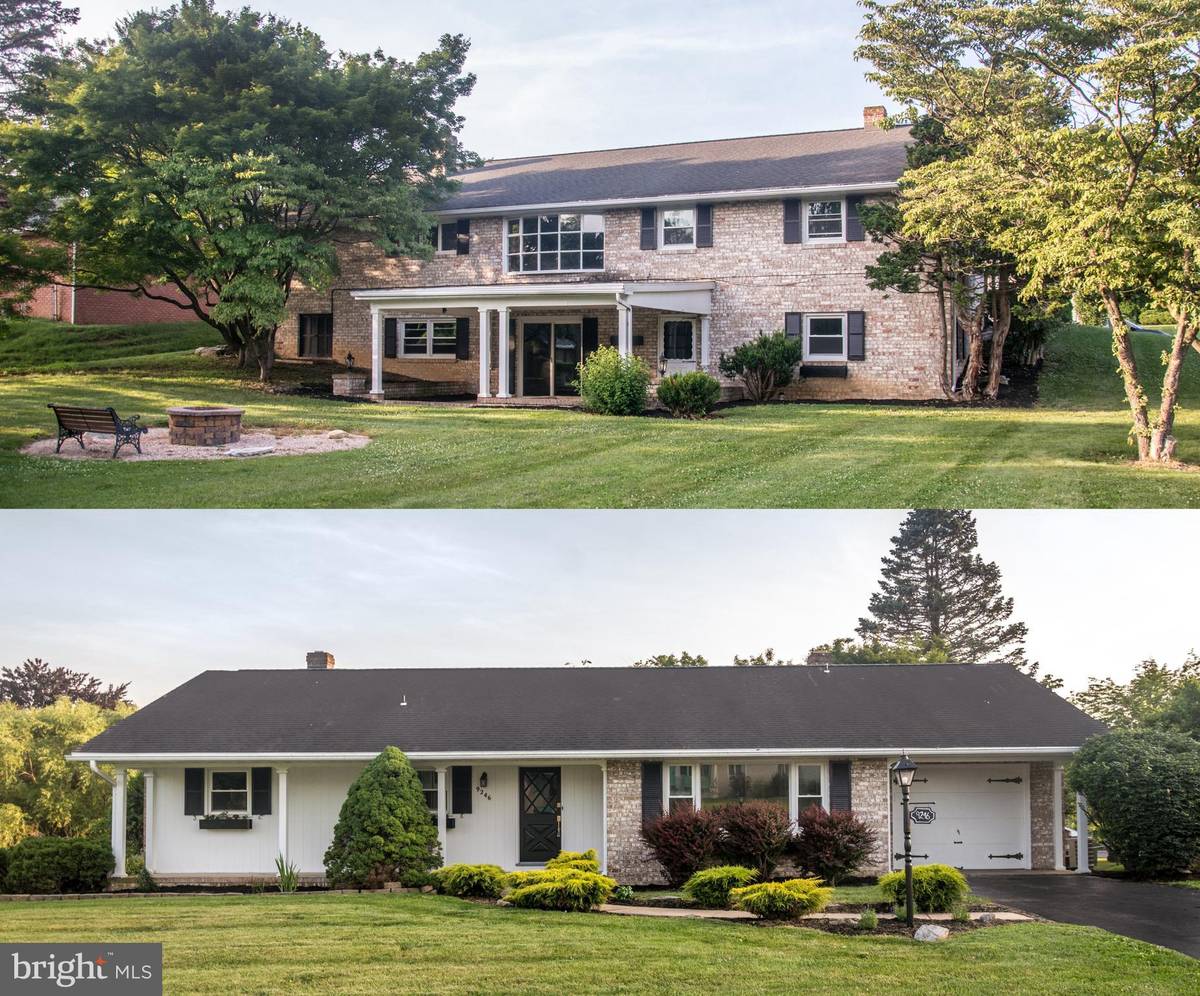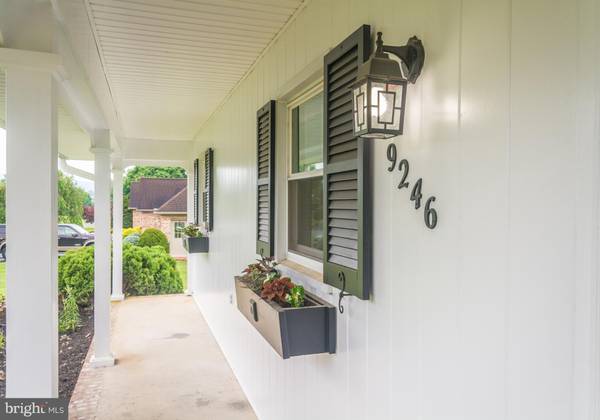$349,900
$349,900
For more information regarding the value of a property, please contact us for a free consultation.
9246 OYER DR Waynesboro, PA 17268
4 Beds
3 Baths
2,700 SqFt
Key Details
Sold Price $349,900
Property Type Single Family Home
Sub Type Detached
Listing Status Sold
Purchase Type For Sale
Square Footage 2,700 sqft
Price per Sqft $129
Subdivision Meadowbrook
MLS Listing ID PAFL2007816
Sold Date 09/01/22
Style Ranch/Rambler
Bedrooms 4
Full Baths 2
Half Baths 1
HOA Y/N N
Abv Grd Liv Area 2,700
Originating Board BRIGHT
Year Built 1965
Tax Year 2021
Lot Size 0.330 Acres
Acres 0.33
Lot Dimensions 0.00 x 0.00
Property Description
This gorgeous 3,000 square foot rancher has just been renovated. Highlights include a walk out basement, brand new kitchen with granite countertops, new stainless steel appliances, stunning contemporary REAL hardwood floors throughout the entire first floor, and a beautiful covered rear patio overlooking the backyard and fire pit. Located in the quiet and a sought after neighborhood of Meadowbrook. This house is in walking distance from YMCA, all schools, and downtown Waynesboro. Owner agent.
Location
State PA
County Franklin
Area Washington Twp (14523)
Zoning RES
Direction Northeast
Rooms
Basement Daylight, Full, Outside Entrance, Walkout Level, Windows, Improved, Heated, Partially Finished
Main Level Bedrooms 3
Interior
Interior Features Combination Dining/Living, Combination Kitchen/Dining
Hot Water Electric
Heating Heat Pump(s)
Cooling Central A/C
Flooring Hardwood, Fully Carpeted, Luxury Vinyl Plank
Fireplaces Number 1
Fireplaces Type Brick, Stone
Fireplace Y
Heat Source Central
Laundry Lower Floor
Exterior
Parking Features Built In, Garage - Front Entry, Garage Door Opener, Inside Access
Garage Spaces 5.0
Water Access N
Roof Type Architectural Shingle
Accessibility Other
Attached Garage 1
Total Parking Spaces 5
Garage Y
Building
Story 2
Foundation Block, Slab
Sewer Public Sewer
Water Public
Architectural Style Ranch/Rambler
Level or Stories 2
Additional Building Above Grade, Below Grade
New Construction N
Schools
Elementary Schools Summitview
Middle Schools Waynesboro Area
High Schools Waynesboro Area Senior
School District Waynesboro Area
Others
Senior Community No
Tax ID 23-0Q12F-101.-000000
Ownership Fee Simple
SqFt Source Assessor
Special Listing Condition Standard
Read Less
Want to know what your home might be worth? Contact us for a FREE valuation!

Our team is ready to help you sell your home for the highest possible price ASAP

Bought with Heather Weeks • Preferred Realty LLC






