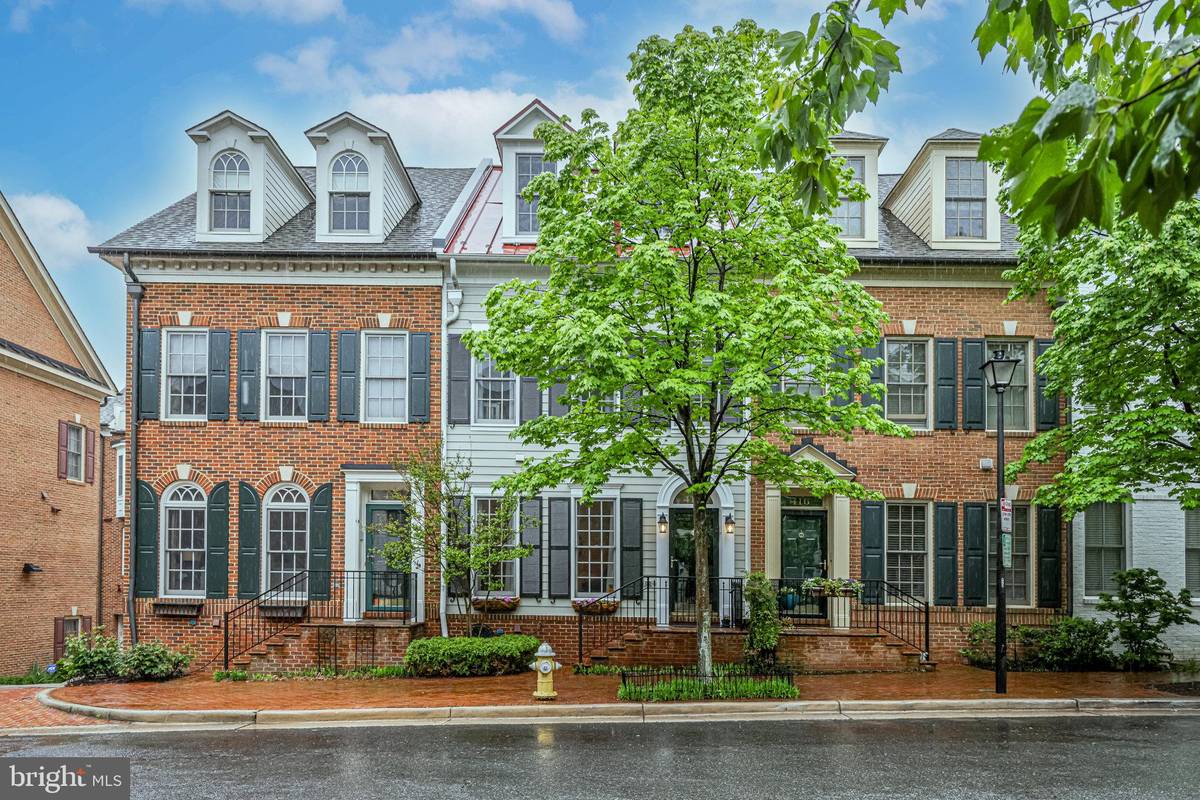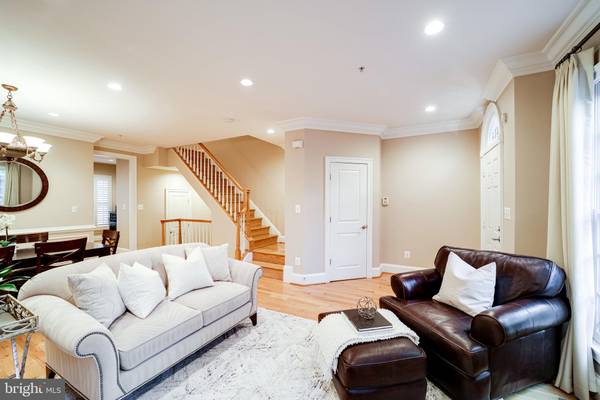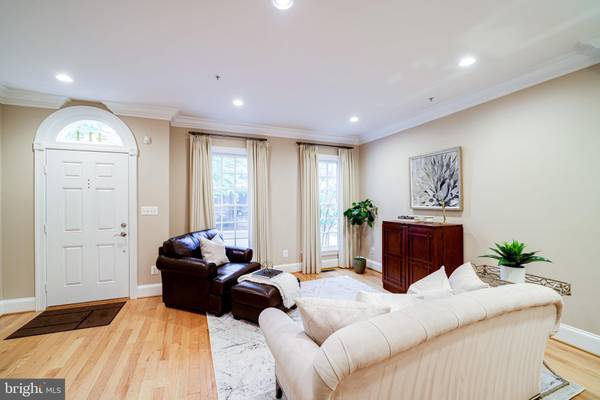$1,263,100
$1,198,000
5.4%For more information regarding the value of a property, please contact us for a free consultation.
414 ORONOCO ST Alexandria, VA 22314
3 Beds
4 Baths
2,371 SqFt
Key Details
Sold Price $1,263,100
Property Type Townhouse
Sub Type Interior Row/Townhouse
Listing Status Sold
Purchase Type For Sale
Square Footage 2,371 sqft
Price per Sqft $532
Subdivision Old Town
MLS Listing ID VAAX2012654
Sold Date 06/13/22
Style Traditional
Bedrooms 3
Full Baths 3
Half Baths 1
HOA Fees $187/mo
HOA Y/N Y
Abv Grd Liv Area 2,010
Originating Board BRIGHT
Year Built 2005
Annual Tax Amount $11,614
Tax Year 2021
Lot Size 1,024 Sqft
Acres 0.02
Property Description
Multiple offers received! Elegant living and dining areas with hardwood floors, 9 ft ceilings, and recessed lighting. Gourmet kitchen with granite counters, stainless appliances, an island, and adjoining breakfast space. Primary suite with a bay window, expansive walk-in closet, and private bathroom complete with dual sinks, a shower, and soaking tub. The second bedroom offers an ample-sized walk-in closet, with quick access to the hall bathroom. The laundry is located on the bedroom level. Spacious loft on the top level with vaulted ceilings, and a 3rd bedroom perfect for a guest suite or home office with an ensuite full bathroom. Sliding doors off the loft lead to a relaxing roof deck with city views, perfect for summer grilling and evening cocktails. The lower-level media/recreation room offers the perfect retreat with a gas fireplace, a bar area, and built-ins. Custom curtains and blinds throughout the house. Walkout from the basement to the large two-car garage with additional storage. Unbeatable location: blocks to restaurants and bars in Old Town, minutes to Founder's Park and the waterfront, and under a mile to the Braddock metro!
Location
State VA
County Alexandria City
Zoning CRMU/X
Rooms
Basement Fully Finished, Garage Access, Interior Access
Interior
Interior Features Breakfast Area, Kitchen - Gourmet, Kitchen - Island, Dining Area, Kitchen - Table Space, Built-Ins, Chair Railings, Crown Moldings, Window Treatments, Upgraded Countertops, Primary Bath(s), Wood Floors, Wainscotting, Recessed Lighting, Floor Plan - Traditional
Hot Water Electric
Heating Energy Star Heating System, Heat Pump(s), Zoned, Forced Air
Cooling Ceiling Fan(s), Central A/C, Zoned, Heat Pump(s), Energy Star Cooling System
Fireplaces Number 1
Equipment Cooktop, Dishwasher, Disposal, Dryer, Microwave, Oven - Wall, Refrigerator, Washer, Energy Efficient Appliances, Icemaker, Oven - Self Cleaning, Oven/Range - Gas
Fireplace Y
Window Features Bay/Bow,ENERGY STAR Qualified,Screens,Triple Pane
Appliance Cooktop, Dishwasher, Disposal, Dryer, Microwave, Oven - Wall, Refrigerator, Washer, Energy Efficient Appliances, Icemaker, Oven - Self Cleaning, Oven/Range - Gas
Heat Source Natural Gas, Electric
Exterior
Exterior Feature Roof, Deck(s)
Garage Garage Door Opener
Garage Spaces 2.0
Utilities Available Under Ground
Amenities Available Common Grounds
Waterfront N
Water Access N
Roof Type Metal
Accessibility None
Porch Roof, Deck(s)
Road Frontage City/County
Attached Garage 2
Total Parking Spaces 2
Garage Y
Building
Story 4
Foundation Permanent
Sewer Public Sewer
Water Public
Architectural Style Traditional
Level or Stories 4
Additional Building Above Grade, Below Grade
Structure Type High,Cathedral Ceilings,9'+ Ceilings
New Construction N
Schools
Elementary Schools Jefferson-Houston
Middle Schools Jefferson-Houston
High Schools T.C. Williams
School District Alexandria City Public Schools
Others
HOA Fee Include Management,Reserve Funds,Snow Removal,Trash
Senior Community No
Tax ID 50693450
Ownership Fee Simple
SqFt Source Assessor
Acceptable Financing Negotiable
Listing Terms Negotiable
Financing Negotiable
Special Listing Condition Standard
Read Less
Want to know what your home might be worth? Contact us for a FREE valuation!

Our team is ready to help you sell your home for the highest possible price ASAP

Bought with Thomas E Doyle • RLAH @properties






