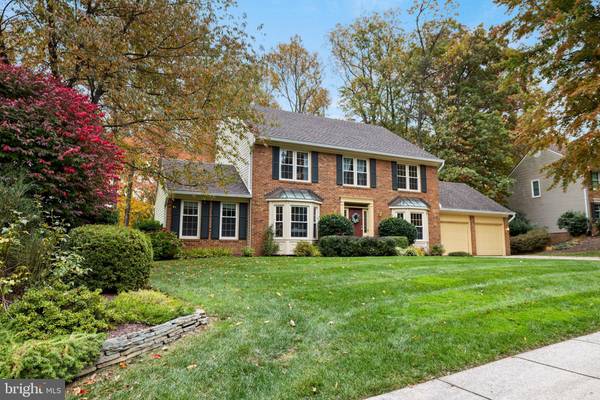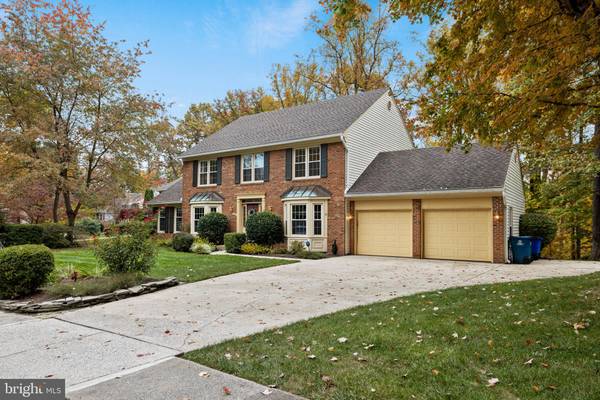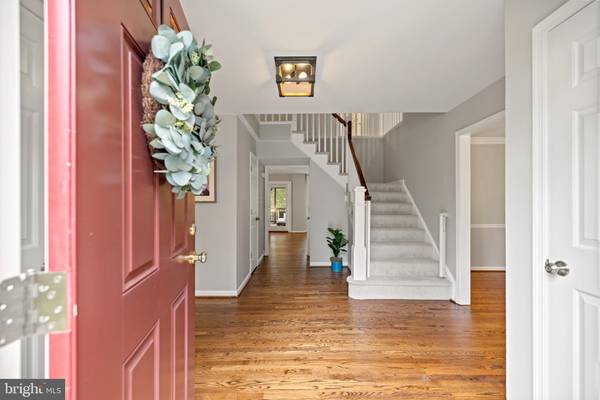$980,000
$980,000
For more information regarding the value of a property, please contact us for a free consultation.
11875 FAWN RIDGE LN Reston, VA 20194
4 Beds
3 Baths
2,720 SqFt
Key Details
Sold Price $980,000
Property Type Single Family Home
Sub Type Detached
Listing Status Sold
Purchase Type For Sale
Square Footage 2,720 sqft
Price per Sqft $360
Subdivision Reston
MLS Listing ID VAFX2100924
Sold Date 01/04/23
Style Colonial
Bedrooms 4
Full Baths 2
Half Baths 1
HOA Fees $61/ann
HOA Y/N Y
Abv Grd Liv Area 2,720
Originating Board BRIGHT
Year Built 1986
Annual Tax Amount $10,223
Tax Year 2022
Lot Size 0.400 Acres
Acres 0.4
Property Description
**OPEN HOUSE CANCELLED** You'll instantly feel at home as you walk-through the welcoming and spacious foyer! Prepared to be WOW'd by the sun drenched living room & dining room that leads you into the MOST perfect work from home office space/library right off the living room. This open concept family room & kitchen is the optimal space for entertaining family & friends! Enjoy a cup of coffee or tea on the most tranquil screened porch/deck & take in all the beautiful fall foliage. This home truly has it all! Gleaming hardwoods through the first floor, luxury high-end carpet on the bedroom level, Gourmet Kitchen w/ an abundant amount of storage, Stainless Steel Appliances, Granite Countertops, Renovated Bathrooms, Custom Closets, In-set lighting, French Drain & WaterProofed Basement. Don't miss this show stopper in Reston! Truly a gem find! When you're ready to venture out to enjoy everything Reston has to offer, hit the path for a stroll or run, or just ride your bike up to the Reston Town Center or Lake Anne Plaza!
Location
State VA
County Fairfax
Zoning 372
Rooms
Basement Unfinished, Rear Entrance, Walkout Stairs, Water Proofing System
Interior
Interior Features Kitchen - Gourmet, Kitchen - Island, Pantry, Recessed Lighting
Hot Water Electric
Heating Central
Cooling Central A/C
Fireplaces Number 1
Equipment Built-In Microwave, Cooktop, Dishwasher, Disposal, Dryer, Stainless Steel Appliances, Refrigerator, Water Heater, Washer
Fireplace Y
Appliance Built-In Microwave, Cooktop, Dishwasher, Disposal, Dryer, Stainless Steel Appliances, Refrigerator, Water Heater, Washer
Heat Source Electric
Laundry Main Floor
Exterior
Garage Garage - Front Entry, Inside Access
Garage Spaces 2.0
Amenities Available Bike Trail, Common Grounds, Community Center, Jog/Walk Path, Picnic Area, Pool - Outdoor
Waterfront N
Water Access N
Accessibility None
Attached Garage 2
Total Parking Spaces 2
Garage Y
Building
Story 3
Foundation Block
Sewer Public Sewer
Water Public
Architectural Style Colonial
Level or Stories 3
Additional Building Above Grade, Below Grade
New Construction N
Schools
School District Fairfax County Public Schools
Others
Pets Allowed Y
Senior Community No
Tax ID 0113 14030013
Ownership Fee Simple
SqFt Source Assessor
Horse Property N
Special Listing Condition Standard
Pets Description Cats OK, Dogs OK
Read Less
Want to know what your home might be worth? Contact us for a FREE valuation!

Our team is ready to help you sell your home for the highest possible price ASAP

Bought with Mary Miceli • Long & Foster Real Estate, Inc.






