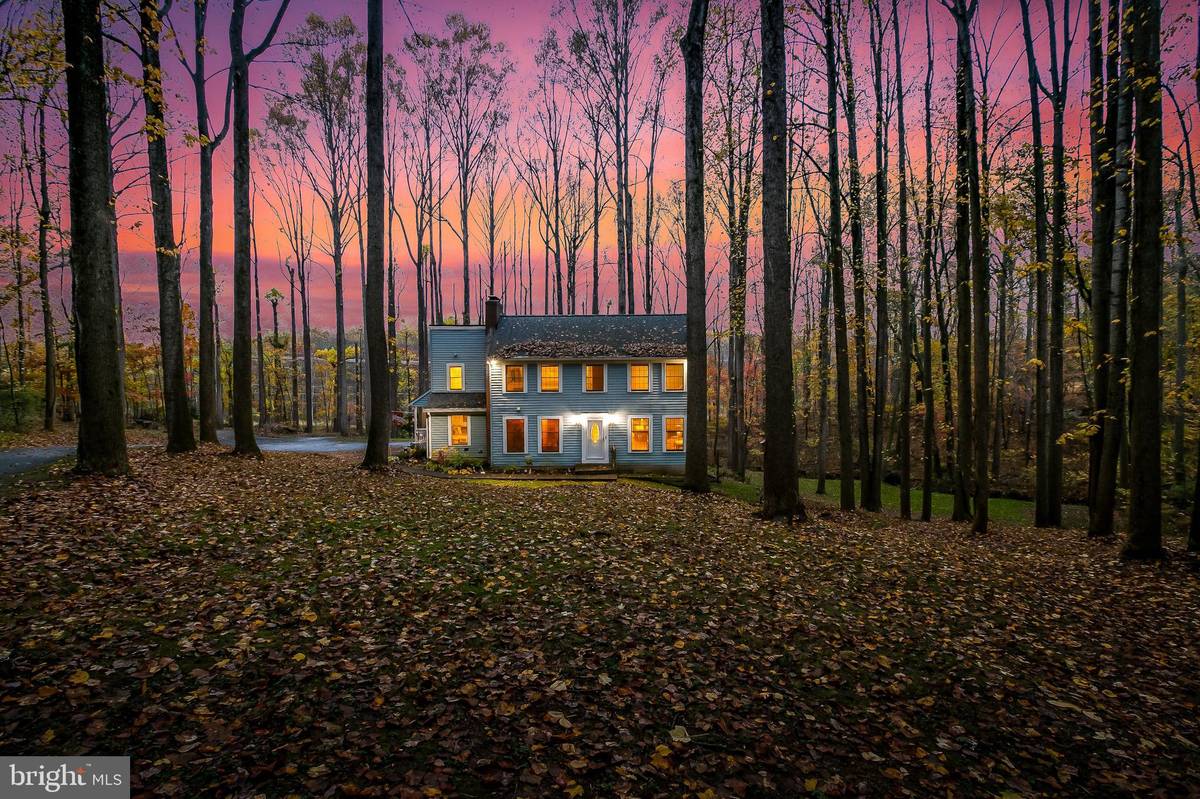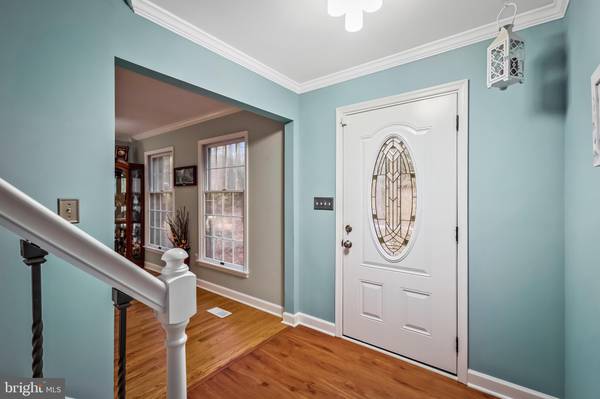$525,000
$525,000
For more information regarding the value of a property, please contact us for a free consultation.
23 CLARKS LN Reisterstown, MD 21136
4 Beds
4 Baths
3,601 SqFt
Key Details
Sold Price $525,000
Property Type Single Family Home
Sub Type Detached
Listing Status Sold
Purchase Type For Sale
Square Footage 3,601 sqft
Price per Sqft $145
Subdivision Norris Run Woods
MLS Listing ID MDBC2053076
Sold Date 01/30/23
Style Colonial
Bedrooms 4
Full Baths 3
Half Baths 1
HOA Y/N N
Abv Grd Liv Area 2,291
Originating Board BRIGHT
Year Built 1986
Annual Tax Amount $4,682
Tax Year 2022
Lot Size 3.230 Acres
Acres 3.23
Property Description
MULTIPLE OFFERS RECEIVED HIGHEST AND BEST DUE SUNDAY NOVEMBER 27TH BY 12:00 P.M.. Welcome home! Nestled on 7 acres, this home offers peace and privacy while still being close to local amenities, shops and attractions. ATTENTION: SELLERS have a 3.49% assumable interest rate. Looking to save thousands of dollars? You can here. Reach out directly to learn more! Stepping inside you are greeted by beautiful hardwood floors and a traditional floor plan that boasts simplicity and country charm. On the main level, you will find a spacious living room with brick faced, wood burning fireplace, formal dining room and open kitchen. The kitchen boasts a flattop electric stove and stainless steel appliances. Cozy up with a good book, or board game, in your main level library, complete with a second wood burning fireplace! Upstairs offers 4 spacious bedrooms including owners suite, with full updated bath! On the lower level, enjoy a newly finished basement ready for you to use in whichever way you please! The lower level also provides access for pellet stove. Outside, you are surrounded by mature trees, a beautiful windy stream and magnificent wildlife while having plenty of yard space! This home won't last long! Schedule a showing today.
Location
State MD
County Baltimore
Zoning R
Rooms
Basement Connecting Stairway, Daylight, Partial, Drainage System, Full, Interior Access, Outside Entrance, Poured Concrete, Space For Rooms, Walkout Level, Fully Finished, Improved, Heated, Rear Entrance
Interior
Interior Features Attic, Carpet, Ceiling Fan(s), Crown Moldings, Dining Area, Entry Level Bedroom, Family Room Off Kitchen, Floor Plan - Traditional, Kitchen - Eat-In, Kitchen - Table Space, Recessed Lighting, Stall Shower, Tub Shower, Walk-in Closet(s), Wood Floors, Stove - Wood
Hot Water Electric
Cooling Ceiling Fan(s), Central A/C
Flooring Engineered Wood, Concrete, Ceramic Tile, Carpet, Hardwood
Fireplaces Number 2
Fireplaces Type Double Sided, Wood
Equipment Built-In Microwave, Dishwasher, Disposal, Dryer - Electric, Exhaust Fan, Oven - Self Cleaning, Oven/Range - Electric, Refrigerator, Stainless Steel Appliances, Washer, Water Heater
Fireplace Y
Window Features Double Hung,Double Pane,Insulated,Screens,Wood Frame
Appliance Built-In Microwave, Dishwasher, Disposal, Dryer - Electric, Exhaust Fan, Oven - Self Cleaning, Oven/Range - Electric, Refrigerator, Stainless Steel Appliances, Washer, Water Heater
Heat Source Electric
Laundry Dryer In Unit, Washer In Unit
Exterior
Garage Additional Storage Area, Garage - Side Entry, Garage Door Opener, Inside Access, Oversized
Garage Spaces 17.0
Water Access N
View Creek/Stream, Trees/Woods, Valley
Roof Type Architectural Shingle
Accessibility None
Attached Garage 2
Total Parking Spaces 17
Garage Y
Building
Lot Description Backs to Trees, Private, Rear Yard, SideYard(s), Stream/Creek, Trees/Wooded
Story 3
Foundation Other
Sewer On Site Septic
Water Well
Architectural Style Colonial
Level or Stories 3
Additional Building Above Grade, Below Grade
Structure Type Dry Wall
New Construction N
Schools
School District Baltimore County Public Schools
Others
Senior Community No
Tax ID 04041900014113
Ownership Fee Simple
SqFt Source Estimated
Acceptable Financing Cash, Conventional, FHA, VA, USDA
Horse Property N
Listing Terms Cash, Conventional, FHA, VA, USDA
Financing Cash,Conventional,FHA,VA,USDA
Special Listing Condition Standard
Read Less
Want to know what your home might be worth? Contact us for a FREE valuation!

Our team is ready to help you sell your home for the highest possible price ASAP

Bought with Kimberly S Stradone • Berkshire Hathaway HomeServices PenFed Realty






