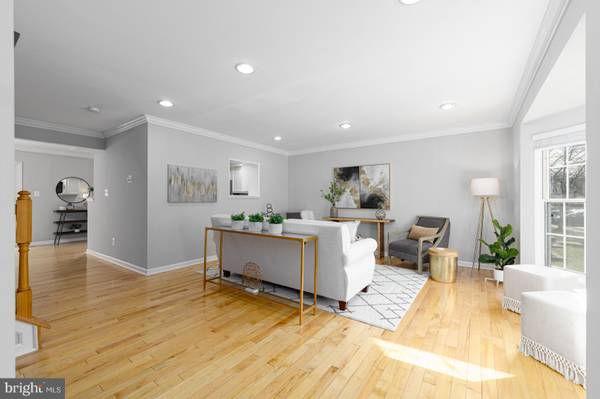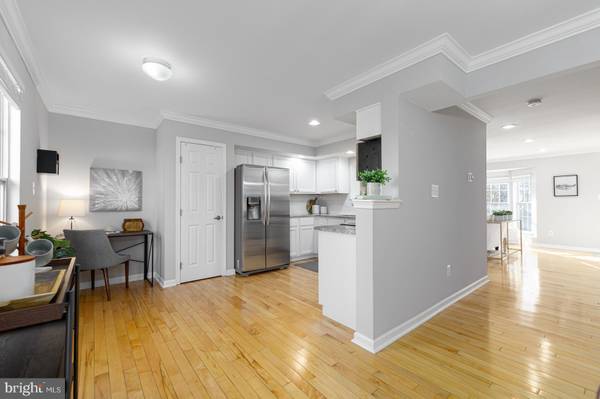$556,000
$519,900
6.9%For more information regarding the value of a property, please contact us for a free consultation.
21056 CORNERPOST SQ Ashburn, VA 20147
3 Beds
4 Baths
1,864 SqFt
Key Details
Sold Price $556,000
Property Type Townhouse
Sub Type Interior Row/Townhouse
Listing Status Sold
Purchase Type For Sale
Square Footage 1,864 sqft
Price per Sqft $298
Subdivision Ashburn Farm
MLS Listing ID VALO2042736
Sold Date 02/17/23
Style Traditional
Bedrooms 3
Full Baths 3
Half Baths 1
HOA Fees $108/mo
HOA Y/N Y
Abv Grd Liv Area 1,464
Originating Board BRIGHT
Year Built 1993
Annual Tax Amount $4,027
Tax Year 2022
Lot Size 1,742 Sqft
Acres 0.04
Property Description
**Open House Saturday 1/28 from 2pm-4pm, Offer Deadline 7pm Saturday 1/28, Open House Sunday 1/29 is Cancelled ** Beautifully updated 3BR/3.5BA townhome with bonus 4th bedroom in the basement, gorgeous renovated kitchen, oversized deck, walkout basement with fenced in backyard and gleaming hardwoods all in the amenity-rich community of Ashburn Farm! WHAT MAKES THIS HOME STAND OUT?: Meticulously maintained by loving owners with just under 1,900 SqFt, you will be impressed by the updates and layout of this home. The main level greets you as natural light pours through the giant bay window into the spacious living room. The updated kitchen hosts beautiful white cabinetry, stainless steel appliances, white tile backsplash, soft grey granite counters, pantry closet and first floor office space. The open concept kitchen-dining area is excellent for entertaining both inside and outside on the large outdoor deck backing up to a quiet wooded area. You will find soaring vaulted ceilings in the upstairs primary bedroom, complete with en-suite bathroom, built-in shelving and large walk-in closet. The walkout basement has everything you need, starting with an in-law suite, complete with 4th bedroom, full bathroom, laundry room and private entry. The spacious rec room includes a stunning wood fireplace, wall to wall windows, new carpet, large storage closets paired with a covered patio and fenced in yard, just outside. VALUABLE UPDATES INCLUDE : Water Heater (2022) Freshly painted deck (2023) HVAC System consistently maintained (2016) Stainless Steel Dishwasher (2018) Custom White Wood Blinds (2018) Sliding Door to the Deck (2021) Roof (2015 and under warranty) Basement Carpet (2018) Two Assigned Parking Spaces directly in front of the home (#19 and #19).
WHAT MAKES THIS LOCATION STAND OUT? Top rated Loudoun County Schools, walkable to the HOA trails, swimming pools, playgrounds, basketball courts and tennis courts. Quick access to IAD Airport and Dulles Toll Road makes commuting easy. Short drive to local shopping centers and One Loudoun including high end shopping, a cinema, Top Golf and numerous bars and restaurants. Welcome home!
Location
State VA
County Loudoun
Zoning PDH4
Rooms
Basement Fully Finished, Outside Entrance, Walkout Level
Interior
Interior Features Breakfast Area, Combination Kitchen/Dining, Crown Moldings, Dining Area, Floor Plan - Open, Wainscotting, Walk-in Closet(s), Window Treatments, Wood Floors
Hot Water Natural Gas
Heating Forced Air
Cooling Central A/C
Fireplaces Number 1
Fireplaces Type Wood
Equipment Built-In Microwave, Dishwasher, Disposal, Freezer, Oven/Range - Electric, Refrigerator, Stainless Steel Appliances, Washer, Water Heater, Dryer
Fireplace Y
Appliance Built-In Microwave, Dishwasher, Disposal, Freezer, Oven/Range - Electric, Refrigerator, Stainless Steel Appliances, Washer, Water Heater, Dryer
Heat Source Natural Gas
Laundry Basement, Washer In Unit, Dryer In Unit
Exterior
Garage Spaces 2.0
Parking On Site 2
Utilities Available Natural Gas Available, Electric Available, Cable TV Available, Water Available
Amenities Available Basketball Courts, Bike Trail, Common Grounds, Picnic Area, Pool - Outdoor, Swimming Pool, Tennis Courts, Tot Lots/Playground
Water Access N
View Trees/Woods, Garden/Lawn
Accessibility None
Total Parking Spaces 2
Garage N
Building
Story 3
Foundation Slab
Sewer Public Sewer
Water Public
Architectural Style Traditional
Level or Stories 3
Additional Building Above Grade, Below Grade
New Construction N
Schools
Elementary Schools Cedar Lane
Middle Schools Trailside
High Schools Stone Bridge
School District Loudoun County Public Schools
Others
HOA Fee Include Lawn Maintenance,Management,Pool(s),Recreation Facility,Reserve Funds,Snow Removal,Trash
Senior Community No
Tax ID 117280541000
Ownership Fee Simple
SqFt Source Assessor
Acceptable Financing Cash, Conventional, VA, FHA
Horse Property N
Listing Terms Cash, Conventional, VA, FHA
Financing Cash,Conventional,VA,FHA
Special Listing Condition Standard
Read Less
Want to know what your home might be worth? Contact us for a FREE valuation!

Our team is ready to help you sell your home for the highest possible price ASAP

Bought with Bic N DeCaro • EXP Realty, LLC





