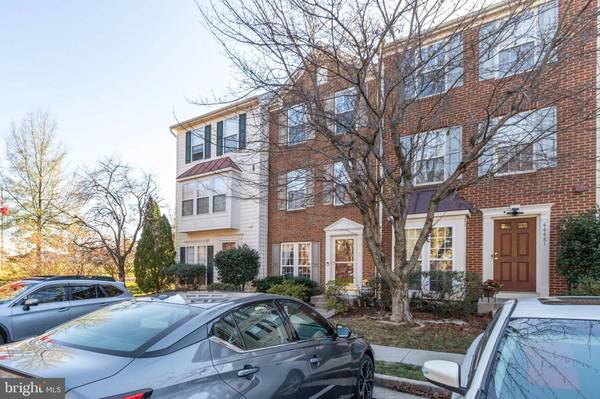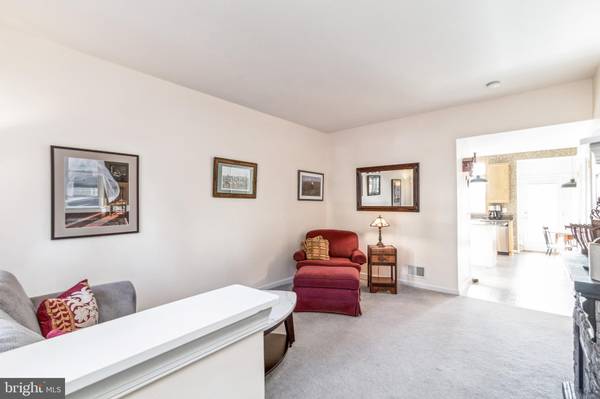$470,000
$474,990
1.1%For more information regarding the value of a property, please contact us for a free consultation.
44483 WATERTOWN TER Ashburn, VA 20147
2 Beds
3 Baths
1,648 SqFt
Key Details
Sold Price $470,000
Property Type Townhouse
Sub Type Interior Row/Townhouse
Listing Status Sold
Purchase Type For Sale
Square Footage 1,648 sqft
Price per Sqft $285
Subdivision Ashburn Village
MLS Listing ID VALO2040466
Sold Date 02/24/23
Style Traditional
Bedrooms 2
Full Baths 2
Half Baths 1
HOA Fees $116/mo
HOA Y/N Y
Abv Grd Liv Area 1,648
Originating Board BRIGHT
Year Built 2002
Annual Tax Amount $3,937
Tax Year 2022
Lot Size 1,307 Sqft
Acres 0.03
Property Description
Sought after townhome backing to parkland in Ashburn Village! Three level, two bedrooms with over 1600 sq feet of living space! Enter through front door into foyer and living room, with kitchen, eat in area and laundry area in the rear of the home. Kitchen and baths have been updated! Stainless appliances -2016 with quartz countertops with backsplash and center island. The eat in kitchen has room for family dinners. Step out of kitchen onto patio and fenced rear yard with shed that conveys. Second floor has extra large family room with fireplace and a full bath with the 2nd bedroom or office space. Third level has the Primary Suite has built in shelving and cathedral ceilings with full bath and large walk in closet. Recent Updates include New HVAC, Updated lighting, Humidifier, Hot Water Tank. This home has views of parkland and close to all the Ashburn Village Sports Pavilion and Amenities! Walk to Loudoun One! Close to the new Silver Metro Line! This area has so much to offer and great school tier!
Location
State VA
County Loudoun
Zoning PDH4
Interior
Interior Features Breakfast Area, Carpet, Ceiling Fan(s), Combination Kitchen/Dining, Floor Plan - Traditional, Kitchen - Eat-In, Kitchen - Island, Kitchen - Table Space, Pantry, Primary Bath(s), Tub Shower, Window Treatments
Hot Water Natural Gas
Cooling Ceiling Fan(s), Central A/C
Fireplaces Number 1
Equipment Built-In Microwave, Dishwasher, Disposal, Dryer, Dryer - Electric, Exhaust Fan, Humidifier, Icemaker, Refrigerator, Stove, Washer, Water Heater
Fireplace Y
Appliance Built-In Microwave, Dishwasher, Disposal, Dryer, Dryer - Electric, Exhaust Fan, Humidifier, Icemaker, Refrigerator, Stove, Washer, Water Heater
Heat Source Natural Gas
Laundry Main Floor
Exterior
Garage Spaces 2.0
Parking On Site 2
Fence Board, Partially, Rear
Water Access N
Roof Type Asphalt
Accessibility None
Total Parking Spaces 2
Garage N
Building
Lot Description Backs - Open Common Area, Backs - Parkland, No Thru Street, Rear Yard
Story 3
Foundation Slab
Sewer Public Sewer
Water Public
Architectural Style Traditional
Level or Stories 3
Additional Building Above Grade, Below Grade
New Construction N
Schools
School District Loudoun County Public Schools
Others
Senior Community No
Tax ID 059378432000
Ownership Fee Simple
SqFt Source Assessor
Acceptable Financing Cash, Conventional, VA, FHA
Listing Terms Cash, Conventional, VA, FHA
Financing Cash,Conventional,VA,FHA
Special Listing Condition Standard
Read Less
Want to know what your home might be worth? Contact us for a FREE valuation!

Our team is ready to help you sell your home for the highest possible price ASAP

Bought with Zacary Daniel Duboff • RLAH @properties





