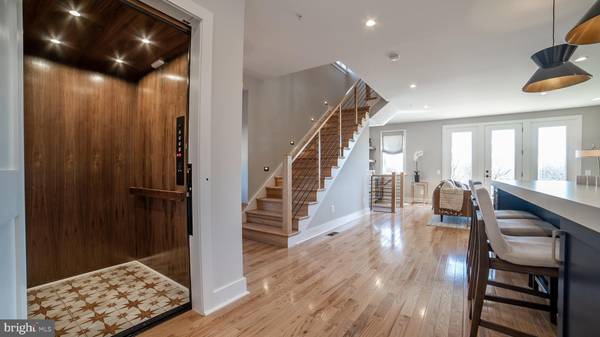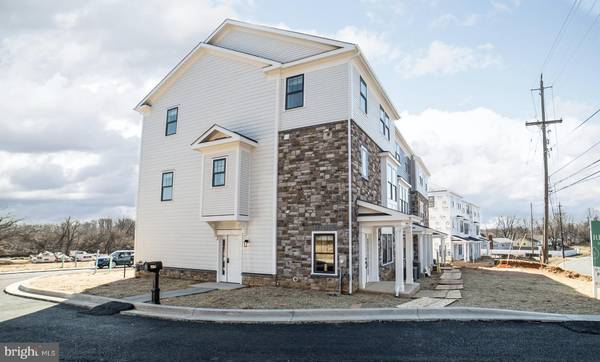$1,018,243
$840,000
21.2%For more information regarding the value of a property, please contact us for a free consultation.
7019 UNIVERSAL CT Rockville, MD 20855
3 Beds
3 Baths
2,043 Sqft Lot
Key Details
Sold Price $1,018,243
Property Type Townhouse
Sub Type End of Row/Townhouse
Listing Status Sold
Purchase Type For Sale
Subdivision Parc Redland
MLS Listing ID MDMC2030736
Sold Date 04/20/23
Style Transitional,Contemporary,Colonial
Bedrooms 3
Full Baths 2
Half Baths 1
HOA Fees $148/mo
HOA Y/N Y
Originating Board BRIGHT
Year Built 2022
Annual Tax Amount $1,627
Tax Year 2022
Lot Size 2,043 Sqft
Acres 0.05
Property Description
FINAL TWO HOMES IN PHASE 1! NEW HOMES CONSTRUCTION! Don't miss this wonderful enclave of ELEVATOR town homes convenient to everything! Rockville's latest community leading the charts with the value in craftsmanship and afford able luxury you deserve! Unlike anything else on the market, this award-winning neighborhood is considered a "DESIGN FOR LIFE" community and provides everyone with ease of living. Every home features an oversized elevator, Whirlpool, Bosch or Thermador appliance packages, high end finishes in every room, oversized 9' door double garage, and more! Open and airy floor plan, 9' ceilings on all levels, natural light, and the latest in architectural design make these homes first on your list! Help yourself to some exercise across the street with a 10-acre park featuring walking trails, tennis and basketball courts, playground and a soccer field. Or get on the Metro 1.9 miles away to take in the latest restaurant or exhibit downtown. Quick access to all commuter routes. Want to pick out your options? There is still time to let your creative side run free! $10,000 is property tax credits available. OPEN Thursdays thru Mondays 12-4 or with an appointment. Photos for likeness only. Built to suit - several options included in list price. Ask Sales Manager for more information. Expected November delivery.
Location
State MD
County Montgomery
Zoning RE2
Rooms
Other Rooms Dining Room, Kitchen, Family Room, Foyer, In-Law/auPair/Suite, Laundry
Interior
Interior Features Breakfast Area, Built-Ins, Dining Area, Elevator, Entry Level Bedroom, Family Room Off Kitchen, Floor Plan - Open, Formal/Separate Dining Room, Kitchen - Gourmet, Kitchen - Island, Pantry, Recessed Lighting, Walk-in Closet(s), Wood Floors
Hot Water Natural Gas
Heating Forced Air, Energy Star Heating System, Programmable Thermostat
Cooling Central A/C, Energy Star Cooling System, Programmable Thermostat
Flooring Ceramic Tile, Heavy Duty, Partially Carpeted, Wood, Engineered Wood, Luxury Vinyl Plank, Luxury Vinyl Tile, Solid Hardwood
Fireplaces Number 1
Fireplaces Type Fireplace - Glass Doors, Gas/Propane
Equipment Built-In Microwave, Dishwasher, Disposal, Energy Efficient Appliances, Exhaust Fan, Icemaker, Oven/Range - Gas, Range Hood, Stainless Steel Appliances, Water Heater - High-Efficiency, Six Burner Stove
Fireplace Y
Window Features Energy Efficient,Low-E,Casement
Appliance Built-In Microwave, Dishwasher, Disposal, Energy Efficient Appliances, Exhaust Fan, Icemaker, Oven/Range - Gas, Range Hood, Stainless Steel Appliances, Water Heater - High-Efficiency, Six Burner Stove
Heat Source Natural Gas
Laundry Upper Floor
Exterior
Garage Garage - Rear Entry, Additional Storage Area, Inside Access, Oversized, Other
Garage Spaces 4.0
Utilities Available Natural Gas Available
Amenities Available Common Grounds
Waterfront N
Water Access N
Roof Type Architectural Shingle
Accessibility 2+ Access Exits, 36\"+ wide Halls, >84\" Garage Door, Accessible Switches/Outlets, Elevator, Doors - Lever Handle(s), Other Bath Mod, Roll-in Shower, Roll-under Vanity, Thresholds <5/8\", Other
Attached Garage 2
Total Parking Spaces 4
Garage Y
Building
Story 3
Foundation Concrete Perimeter, Slab, Passive Radon Mitigation
Sewer Public Sewer
Water Public
Architectural Style Transitional, Contemporary, Colonial
Level or Stories 3
Additional Building Above Grade, Below Grade
Structure Type 9'+ Ceilings,Tray Ceilings
New Construction Y
Schools
School District Montgomery County Public Schools
Others
Pets Allowed Y
HOA Fee Include Common Area Maintenance,Lawn Maintenance,Snow Removal,Trash,Insurance
Senior Community No
Tax ID 160403842377
Ownership Fee Simple
SqFt Source Assessor
Security Features Exterior Cameras,Security System,Sprinkler System - Indoor
Acceptable Financing Cash, Conventional, FHA, VA
Listing Terms Cash, Conventional, FHA, VA
Financing Cash,Conventional,FHA,VA
Special Listing Condition Standard
Pets Description No Pet Restrictions
Read Less
Want to know what your home might be worth? Contact us for a FREE valuation!

Our team is ready to help you sell your home for the highest possible price ASAP

Bought with Christine Nieva • RLAH @properties






