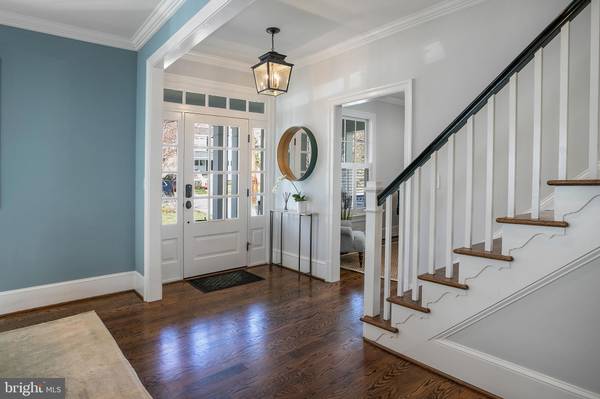$2,613,000
$2,525,000
3.5%For more information regarding the value of a property, please contact us for a free consultation.
3612 THORNAPPLE ST Chevy Chase, MD 20815
5 Beds
5 Baths
4,446 SqFt
Key Details
Sold Price $2,613,000
Property Type Single Family Home
Sub Type Detached
Listing Status Sold
Purchase Type For Sale
Square Footage 4,446 sqft
Price per Sqft $587
Subdivision Otterbourne
MLS Listing ID MDMC2085196
Sold Date 04/20/23
Style Colonial
Bedrooms 5
Full Baths 4
Half Baths 1
HOA Y/N N
Abv Grd Liv Area 3,160
Originating Board BRIGHT
Year Built 1925
Annual Tax Amount $20,811
Tax Year 2023
Lot Size 6,250 Sqft
Acres 0.14
Property Description
Picture perfect Chevy Chase Section 5 home. From the welcoming front porch with porch swing and rocking chairs, to the professionally designed rear garden, this fully-renovated (2015) 5 BR home combines charm with modern convenience and livability. Main level includes formal living and dining rooms, an oversized gourmet kitchen with center island and top of the line appliances, attached family and breakfast rooms, mudroom, powder room and butler's pantry. Upstairs, a generous primary suite with sitting area has two walk-in closets, large spa-like bath with dual vanities, and a separate water closet. Three secondary bedrooms, two full baths and a laundry room complete the upper level. The lower level was fully dug out and expanded. A new porcelain tile, radiant heated floor throughout provides space for exercise, office and recreation. A fifth bedroom suite makes a perfect nanny or guest space. Window wells and a glass door walkout provide abundant natural light. With easy access to Brookville Market, La Ferme, Shepherd Park, and community events to include a 4th of July parade, this idyllic neighborhood is ever popular.
Location
State MD
County Montgomery
Zoning R60
Rooms
Basement Daylight, Full, Fully Finished, Rear Entrance, Walkout Stairs, Sump Pump, Interior Access
Interior
Interior Features Kitchen - Gourmet, Kitchen - Island, Dining Area, Breakfast Area, Kitchen - Eat-In, Primary Bath(s), Crown Moldings, Wood Floors, Floor Plan - Open, Bar, Butlers Pantry, Family Room Off Kitchen, Pantry, Recessed Lighting, Wet/Dry Bar, Window Treatments
Hot Water Natural Gas
Heating Forced Air, Radiant
Cooling Central A/C
Flooring Hardwood
Fireplaces Number 1
Fireplaces Type Screen
Equipment Cooktop, Oven - Wall, Microwave, Refrigerator, Dishwasher, Disposal, Washer, Dryer, Six Burner Stove, Stainless Steel Appliances
Fireplace Y
Window Features Double Pane,Insulated
Appliance Cooktop, Oven - Wall, Microwave, Refrigerator, Dishwasher, Disposal, Washer, Dryer, Six Burner Stove, Stainless Steel Appliances
Heat Source Natural Gas, Electric
Laundry Upper Floor
Exterior
Exterior Feature Patio(s), Terrace, Porch(es)
Garage Garage Door Opener
Garage Spaces 4.0
Waterfront N
Water Access N
View Garden/Lawn
Roof Type Architectural Shingle
Accessibility None
Porch Patio(s), Terrace, Porch(es)
Total Parking Spaces 4
Garage Y
Building
Lot Description Front Yard, Landscaping, Rear Yard
Story 3
Foundation Concrete Perimeter
Sewer Public Sewer
Water Public
Architectural Style Colonial
Level or Stories 3
Additional Building Above Grade, Below Grade
Structure Type 9'+ Ceilings
New Construction N
Schools
Elementary Schools Chevy Chase
Middle Schools Silver Creek
High Schools Bethesda-Chevy Chase
School District Montgomery County Public Schools
Others
Senior Community No
Tax ID 160700527714
Ownership Fee Simple
SqFt Source Assessor
Security Features Security System
Special Listing Condition Standard
Read Less
Want to know what your home might be worth? Contact us for a FREE valuation!

Our team is ready to help you sell your home for the highest possible price ASAP

Bought with Christopher D Suranna • RLAH @properties






