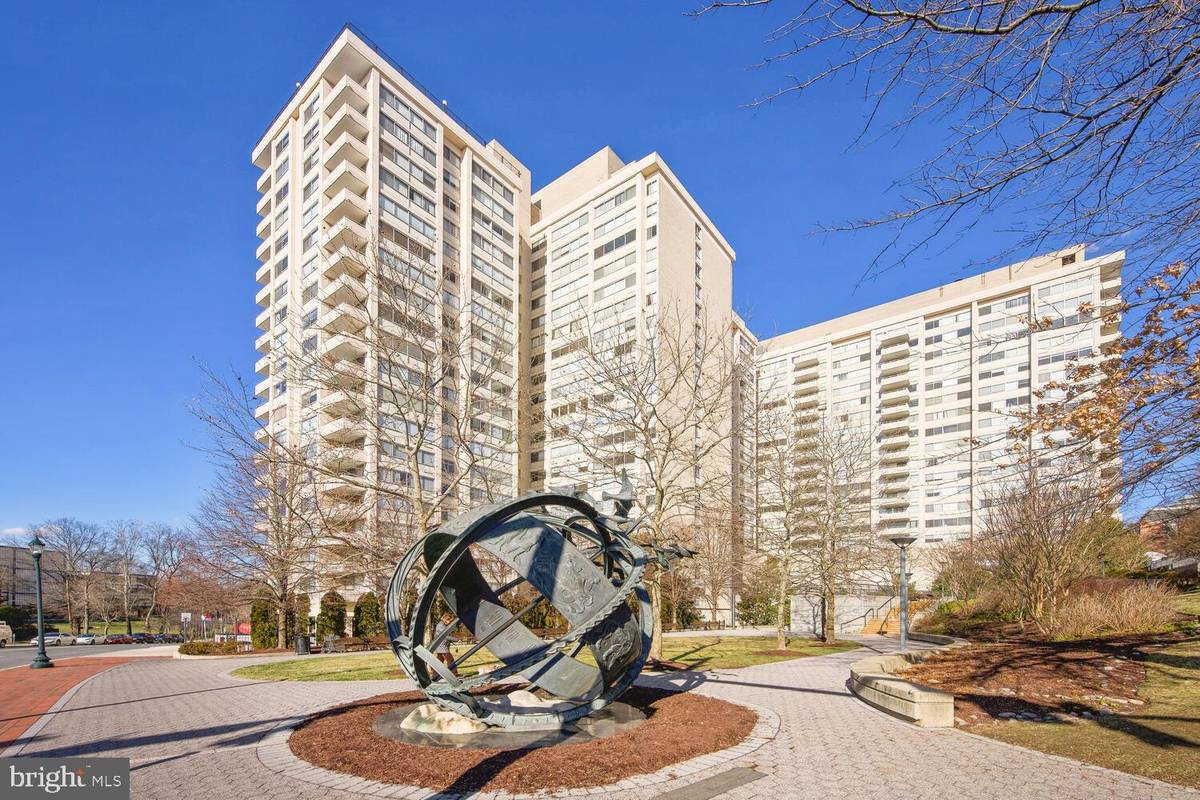$605,000
$635,000
4.7%For more information regarding the value of a property, please contact us for a free consultation.
4515 WILLARD AVE #1904S Chevy Chase, MD 20815
3 Beds
2 Baths
1,645 SqFt
Key Details
Sold Price $605,000
Property Type Condo
Sub Type Condo/Co-op
Listing Status Sold
Purchase Type For Sale
Square Footage 1,645 sqft
Price per Sqft $367
Subdivision Chevy Chase
MLS Listing ID MDMC2084026
Sold Date 04/21/23
Style Colonial
Bedrooms 3
Full Baths 2
Condo Fees $1,369/mo
HOA Y/N N
Abv Grd Liv Area 1,645
Originating Board BRIGHT
Year Built 1968
Annual Tax Amount $7,831
Tax Year 2023
Property Description
This 3-bedroom, 2-bathroom unit at the Willoughby Condominium in Chevy Chase, MD offers a perfect blend of comfort, style, and low-maintenance living. South and East-facing, it is flooded with natural light and boasts a spacious floor plan, including a large living and dining area that opens up to a private balcony with unobstructed South views. The kitchen features an eat-in area, upgraded with individual thermostats and modern bathrooms. The building provides a range of amenities, including a 24/7 front desk, laundry facilities on each floor, a library, an exercise room, a rooftop swimming pool, a deck, and a convenience store. The common areas have recently been remodeled and the lobby will be upgraded with new furniture. The location offers easy access to high-end stores, top-rated restaurants, and public transportation, including a red metro station and Whole Foods market. The unit is situated in a highly sought-after school district (Bethesda Chevy Chase HS, Westland MS and Somerset ES) and comes with 2 assigned parking spaces (14T & 108P). Available for occupancy on June 15th, 2023, this unit is being offered for sale at $635,000 or for rent at $4,000 per month.
Location
State MD
County Montgomery
Zoning RESIDENTIAL
Direction Northeast
Rooms
Other Rooms Living Room, Dining Room, Primary Bedroom, Bedroom 2, Bedroom 3, Kitchen, Foyer, Bathroom 2, Primary Bathroom
Main Level Bedrooms 3
Interior
Interior Features Dining Area, Floor Plan - Traditional, Kitchen - Eat-In
Hot Water Natural Gas
Heating Convector
Cooling Convector
Flooring Hardwood
Equipment Microwave, Oven/Range - Gas, Refrigerator, Dishwasher, Disposal
Furnishings No
Fireplace N
Window Features Double Pane,Sliding
Appliance Microwave, Oven/Range - Gas, Refrigerator, Dishwasher, Disposal
Heat Source Natural Gas
Laundry Common
Exterior
Exterior Feature Balcony
Garage Garage Door Opener, Underground
Garage Spaces 2.0
Utilities Available Natural Gas Available, Electric Available, Cable TV Available, Sewer Available, Water Available
Amenities Available Exercise Room, Laundry Facilities, Meeting Room, Pool - Outdoor, Security, Elevator, Convenience Store, Concierge
Waterfront N
Water Access N
View City
Street Surface Paved
Accessibility Elevator
Porch Balcony
Road Frontage City/County
Total Parking Spaces 2
Garage Y
Building
Story 1
Unit Features Hi-Rise 9+ Floors
Sewer Public Sewer
Water Public
Architectural Style Colonial
Level or Stories 1
Additional Building Above Grade, Below Grade
Structure Type Dry Wall,Plaster Walls
New Construction N
Schools
School District Montgomery County Public Schools
Others
Pets Allowed Y
HOA Fee Include Common Area Maintenance,Snow Removal,Sewer,Security Gate,Reserve Funds,Recreation Facility,Pool(s),Management,Lawn Maintenance,Electricity,Water,Gas
Senior Community No
Tax ID 160702197192
Ownership Condominium
Security Features Desk in Lobby,Fire Detection System,24 hour security
Acceptable Financing Cash, Conventional, FHA
Horse Property N
Listing Terms Cash, Conventional, FHA
Financing Cash,Conventional,FHA
Special Listing Condition Standard
Pets Description Case by Case Basis
Read Less
Want to know what your home might be worth? Contact us for a FREE valuation!

Our team is ready to help you sell your home for the highest possible price ASAP

Bought with Dennis A Horner • RLAH @properties






