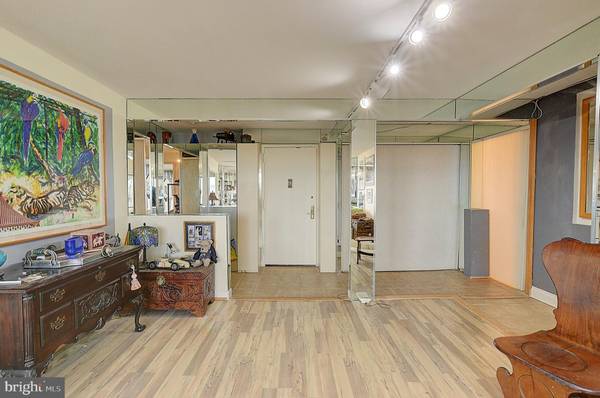$193,000
$189,900
1.6%For more information regarding the value of a property, please contact us for a free consultation.
5225 POOKS HILL RD #1824N Bethesda, MD 20814
2 Beds
1 Bath
981 SqFt
Key Details
Sold Price $193,000
Property Type Condo
Sub Type Condo/Co-op
Listing Status Sold
Purchase Type For Sale
Square Footage 981 sqft
Price per Sqft $196
Subdivision Promenade Towers
MLS Listing ID MDMC2082668
Sold Date 06/05/23
Style Unit/Flat,Traditional,Contemporary
Bedrooms 2
Full Baths 1
Condo Fees $1,186/mo
HOA Y/N N
Abv Grd Liv Area 981
Originating Board BRIGHT
Year Built 1973
Annual Tax Amount $1,918
Tax Year 2023
Property Description
Must-See 981 sqft Unit on the Penthouse level of the Magnificent Promenade! Gorgeous panoramic exposure of the trees and other vistas. The Unit features a large Balcony, Ceramic & Wood flooring, Hunter Douglas sliding doors throughout, and a second Bedroom/Den/Office. This one-of-a-kind Unit was reconfigured to open space in a way not commonly seen in this model. So many unique touches that must be seen to believe! There is also a beautiful step-up in the Living room that provides a separate sitting and lounging area with a fantastic skyline view from the Penthouse level!
The price includes an Indoor Garage Parking Space. Great for a buyer who wants to move right in! Monthly Coop Fee includes all utilities, basic cable TV, a reserve fund, all property taxes, an indoor parking space, and all the exciting and fabulous amenities of the Promenade.
The resort-style Promenade complex features Indoor & Outdoor Pools, a State-Of-The-Art Exercise and Fitness Center with a sauna, hot tub, indoor pool, Lockers & more. Retail Arcade features a popular Restaurant with outdoor seating adjacent to the pool, Beauty Salon, Dry Cleaners & Package Room, Travel Agency, and Convenience Store. Feel safe with a 24-Hour Service Desk and a Security Gate at the Building Entrance. The complex features multiple meeting and study rooms, a huge party room & a resident lounge with a large-screen TV on the modern arcade level. Other features include Self Car Wash Stations, Electric Car Charging Stations, Gardening opportunities, Barbecue and Picnic areas, seven Tennis Courts with lights for night play, a clubhouse, Pickleball Courts, and much more. The building hosts exercise classes, an open university, trivia night, multiple clubs, a book club, movie nights, holiday parties, and other activities.
The Promenade is located near I270, 495, downtown Bethesda, Pike & Rose, NIH/Walter Reed/Medical Center, and the Red Line Medical/NIH subway stop. The Red Line Metro Ride-On Bus stops at the Promenade's front door and goes directly to the Medical Center Metro Stop. Nearby Wildwood Shopping Center offers a CVS, Giant, Banks, Restaurants, Balducci's Gourmet Food Market, and more. Plenty of extra parking spaces for guests in the outdoor parking lots.
Why not have it all? Great space, ample storage, stunning views, wonderful amenities at a convenient location, and an incredible penthouse view!
Amazing new price!
Location
State MD
County Montgomery
Zoning RESIDENTIAL
Rooms
Main Level Bedrooms 2
Interior
Hot Water Natural Gas
Heating Forced Air, Central
Cooling Central A/C
Heat Source Natural Gas
Exterior
Garage Underground
Garage Spaces 1.0
Amenities Available Bar/Lounge, Beauty Salon, Cable, Club House, Common Grounds, Community Center, Concierge, Convenience Store, Elevator, Exercise Room, Extra Storage, Fitness Center, Game Room, Gated Community, Guest Suites, Hot tub, Jog/Walk Path, Laundry Facilities, Library, Meeting Room, Party Room, Picnic Area, Pool - Indoor, Pool - Outdoor, Reserved/Assigned Parking, Sauna, Security, Spa, Storage Bin, Swimming Pool, Tennis Courts, Other
Waterfront N
Water Access N
Accessibility Elevator, Level Entry - Main
Total Parking Spaces 1
Garage Y
Building
Story 1
Unit Features Hi-Rise 9+ Floors
Sewer Public Sewer
Water Public
Architectural Style Unit/Flat, Traditional, Contemporary
Level or Stories 1
Additional Building Above Grade, Below Grade
New Construction N
Schools
School District Montgomery County Public Schools
Others
Pets Allowed Y
HOA Fee Include Air Conditioning,Cable TV,Common Area Maintenance,Ext Bldg Maint,Gas,Health Club,Heat,Insurance,Laundry,Management,Road Maintenance,Sauna,Security Gate,Snow Removal,Taxes,Trash,Water
Senior Community No
Tax ID 160703611245
Ownership Cooperative
Acceptable Financing Cash, Conventional
Listing Terms Cash, Conventional
Financing Cash,Conventional
Special Listing Condition Standard
Pets Description Cats OK, Case by Case Basis
Read Less
Want to know what your home might be worth? Contact us for a FREE valuation!

Our team is ready to help you sell your home for the highest possible price ASAP

Bought with Jason Cheperdak • Samson Properties






